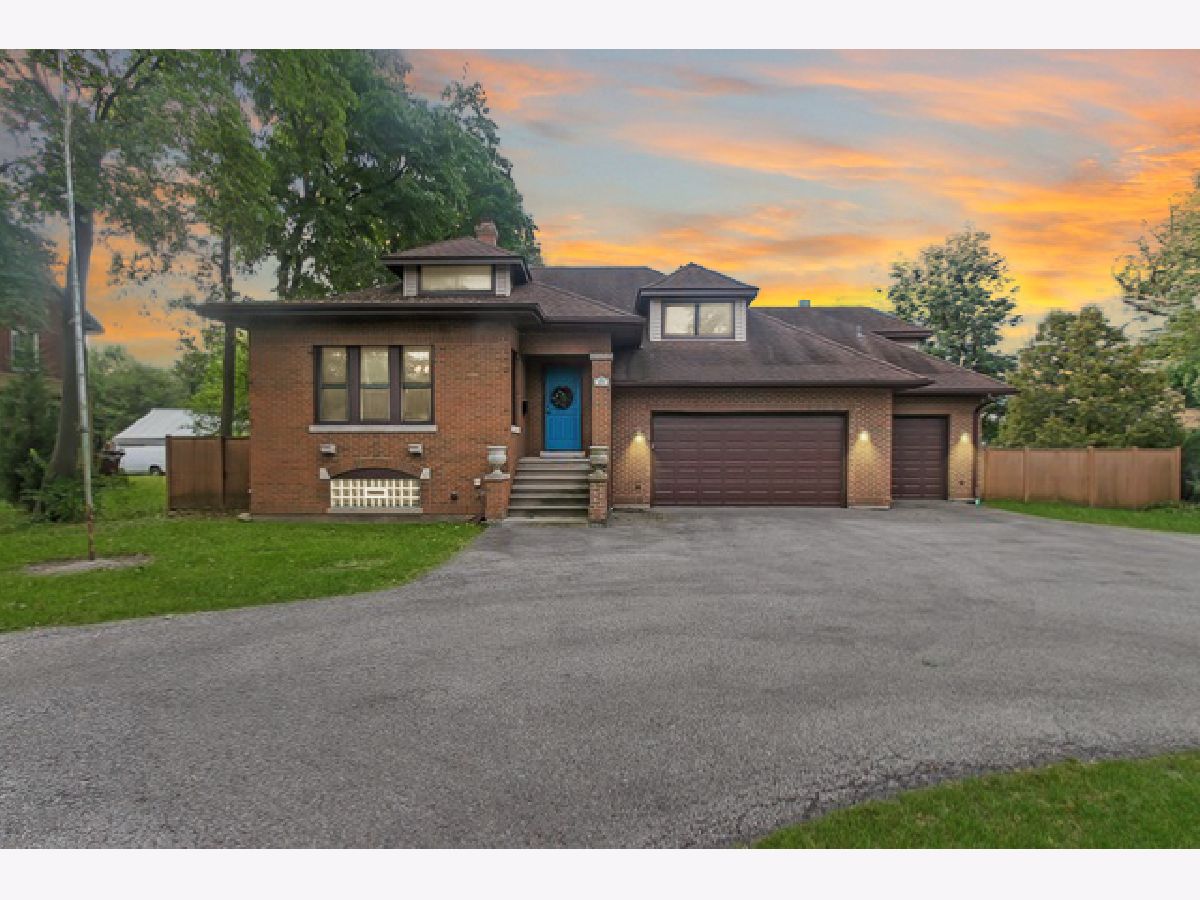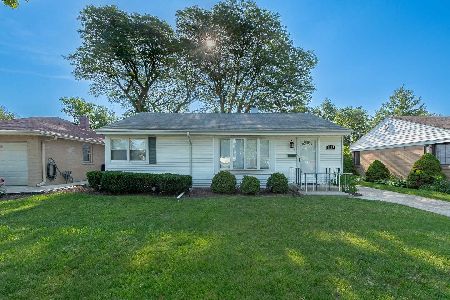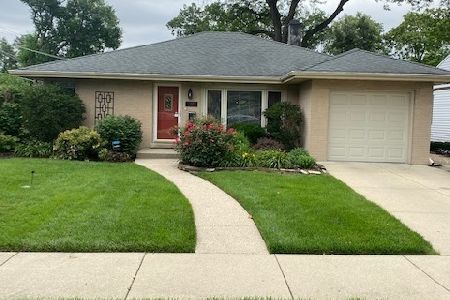1003 Algonquin Road, Des Plaines, Illinois 60016
$430,000
|
Sold
|
|
| Status: | Closed |
| Sqft: | 2,668 |
| Cost/Sqft: | $178 |
| Beds: | 3 |
| Baths: | 3 |
| Year Built: | 1925 |
| Property Taxes: | $12,866 |
| Days On Market: | 1936 |
| Lot Size: | 0,60 |
Description
Old world charm meets modern convenience is this expanded bungalow. 3 season screened-in porch overlooks your huge, private backyard with a spacious patio and mature trees. Open and flowing multi level floor plan offers space for everyone. Family room with gas log fireplace is the perfect place to settle in on those cozy fall nights. Large kitchen with plenty of cabinets and granite countertops is any cook's dream. Beautiful master suite with separate shower, dual sink vanity and soaker tub. two bedrooms on the third level with another full bath and laundry. Large driveway and three car garage is perfect for the car enthusiast. Unfinished basement is great for storage and awaiting for your ideas. A truly unique home.
Property Specifics
| Single Family | |
| — | |
| Bungalow | |
| 1925 | |
| Partial,English | |
| — | |
| No | |
| 0.6 |
| Cook | |
| — | |
| — / Not Applicable | |
| None | |
| Lake Michigan | |
| Public Sewer, Sewer-Storm | |
| 10884841 | |
| 09203010490000 |
Nearby Schools
| NAME: | DISTRICT: | DISTANCE: | |
|---|---|---|---|
|
Grade School
Forest Elementary School |
62 | — | |
|
Middle School
Algonquin Middle School |
62 | Not in DB | |
|
High School
Maine West High School |
207 | Not in DB | |
|
Alternate Elementary School
Iroquois Community School |
— | Not in DB | |
|
Alternate Junior High School
Iroquois Community School |
— | Not in DB | |
Property History
| DATE: | EVENT: | PRICE: | SOURCE: |
|---|---|---|---|
| 26 Feb, 2021 | Sold | $430,000 | MRED MLS |
| 22 Jan, 2021 | Under contract | $475,000 | MRED MLS |
| 28 Sep, 2020 | Listed for sale | $475,000 | MRED MLS |

Room Specifics
Total Bedrooms: 3
Bedrooms Above Ground: 3
Bedrooms Below Ground: 0
Dimensions: —
Floor Type: Carpet
Dimensions: —
Floor Type: Carpet
Full Bathrooms: 3
Bathroom Amenities: Separate Shower,Double Sink,Soaking Tub
Bathroom in Basement: 0
Rooms: Screened Porch,Foyer,Eating Area
Basement Description: Unfinished
Other Specifics
| 3 | |
| — | |
| — | |
| — | |
| — | |
| 97 X 268 X 97 X 262 | |
| — | |
| Full | |
| Vaulted/Cathedral Ceilings, Skylight(s), Hardwood Floors | |
| Range, Microwave, Dishwasher, Refrigerator, Washer, Dryer | |
| Not in DB | |
| Curbs, Sidewalks, Street Lights, Street Paved | |
| — | |
| — | |
| Gas Log, Gas Starter |
Tax History
| Year | Property Taxes |
|---|---|
| 2021 | $12,866 |
Contact Agent
Nearby Similar Homes
Nearby Sold Comparables
Contact Agent
Listing Provided By
Century 21 Langos & Christian












