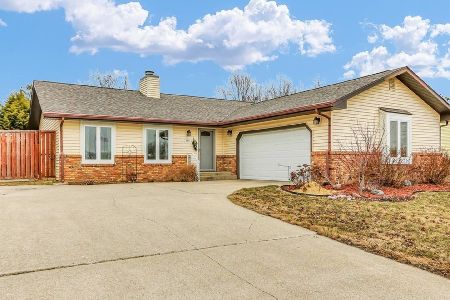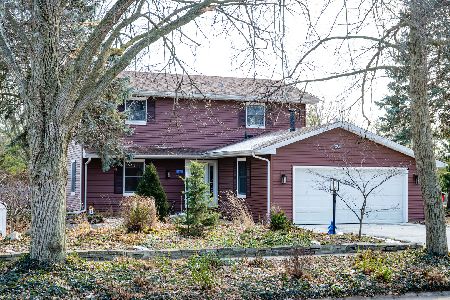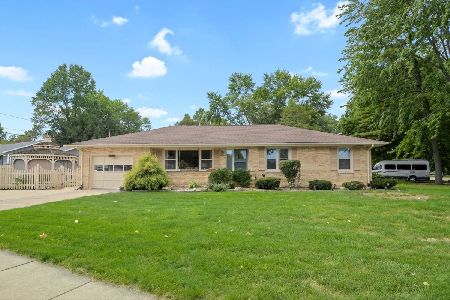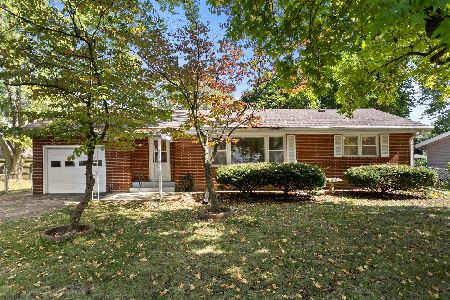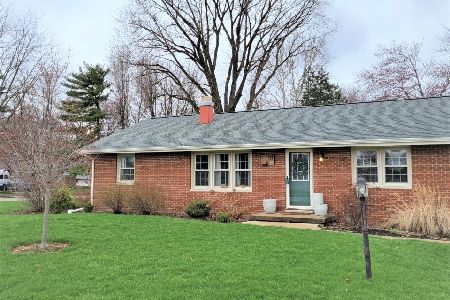1003 Broadmoor Drive, Champaign, Illinois 61821
$174,900
|
Sold
|
|
| Status: | Closed |
| Sqft: | 1,334 |
| Cost/Sqft: | $131 |
| Beds: | 3 |
| Baths: | 1 |
| Year Built: | 1956 |
| Property Taxes: | $3,520 |
| Days On Market: | 1741 |
| Lot Size: | 0,23 |
Description
Are you in love with Yesteryear?....We have a home for you! We are offering a lovingly maintained solid stone Mid-Century ranch. Upon entry, you will note a solid stone wall in the Living Room along with a stone fireplace. Kitchen has updated tile floor & appliances. All three bedrooms have beautiful hardwood floors. You will be amazed at the skillfully integrated modern conveniences that enhance, not distract from it's charm. Raised flowerbed boarded by a stone walkway to the front gate. Kitchen remodeled (2019). Remodeled bathroom (2019). New roof being installed (6/2021). Updated fireplace to gas log (2002). Oversized backyard fence installed in 2005 with 2 entry gates. Ladder added to Attic stairs. New ceiling fans in most rooms. *Over 3/4 stone, Porch is Redwood.
Property Specifics
| Single Family | |
| — | |
| Ranch | |
| 1956 | |
| None | |
| — | |
| No | |
| 0.23 |
| Champaign | |
| Park Terrace | |
| — / Not Applicable | |
| None | |
| Public | |
| Public Sewer | |
| 11101520 | |
| 452023279002 |
Nearby Schools
| NAME: | DISTRICT: | DISTANCE: | |
|---|---|---|---|
|
Grade School
Unit 4 Of Choice |
4 | — | |
|
Middle School
Champaign/middle Call Unit 4 351 |
4 | Not in DB | |
|
High School
Central High School |
4 | Not in DB | |
Property History
| DATE: | EVENT: | PRICE: | SOURCE: |
|---|---|---|---|
| 30 Jul, 2021 | Sold | $174,900 | MRED MLS |
| 26 May, 2021 | Under contract | $174,900 | MRED MLS |
| 26 May, 2021 | Listed for sale | $174,900 | MRED MLS |
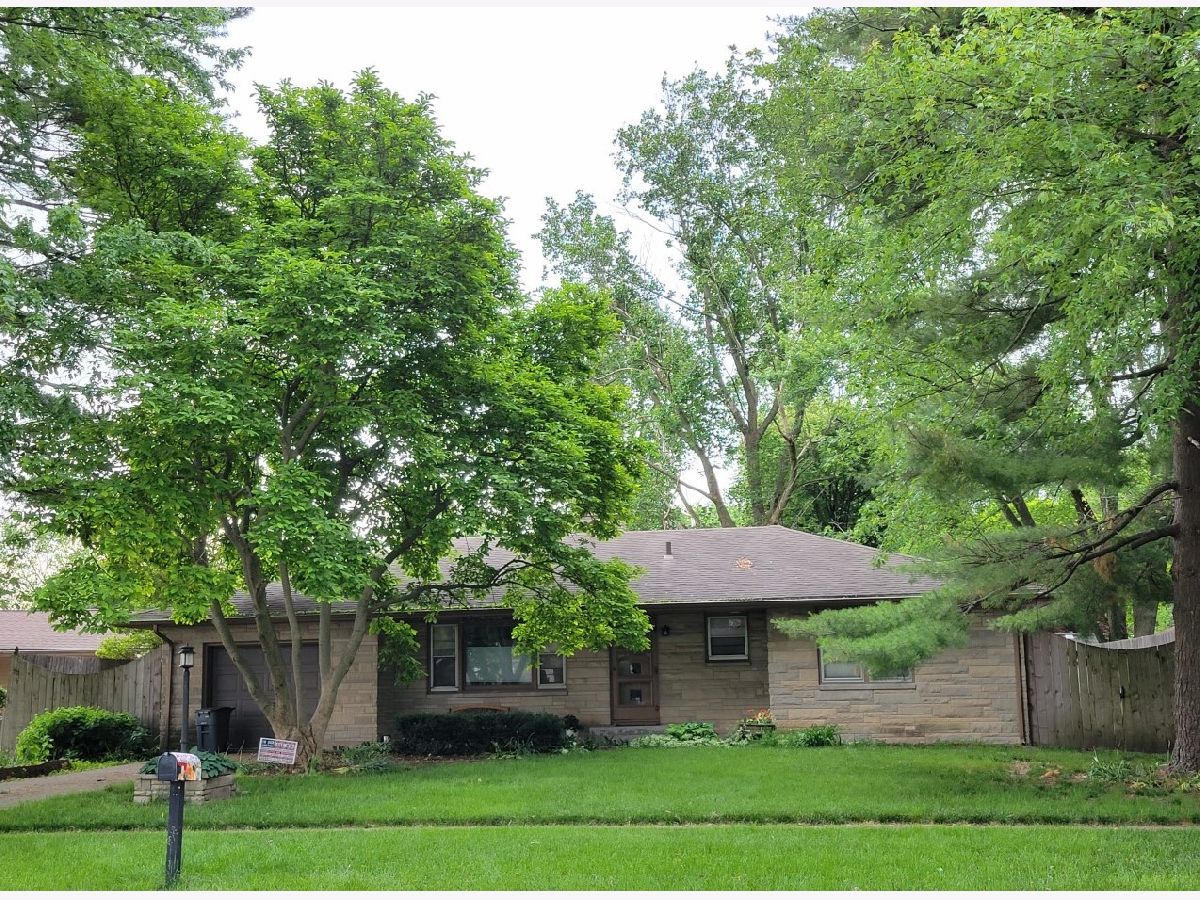
Room Specifics
Total Bedrooms: 3
Bedrooms Above Ground: 3
Bedrooms Below Ground: 0
Dimensions: —
Floor Type: Hardwood
Dimensions: —
Floor Type: Hardwood
Full Bathrooms: 1
Bathroom Amenities: —
Bathroom in Basement: —
Rooms: No additional rooms
Basement Description: None
Other Specifics
| 1 | |
| Concrete Perimeter | |
| Concrete | |
| Brick Paver Patio | |
| Fenced Yard,Sidewalks,Wood Fence | |
| 80 X 125 | |
| Pull Down Stair | |
| None | |
| Hardwood Floors, First Floor Bedroom, First Floor Laundry, First Floor Full Bath, Built-in Features, Dining Combo | |
| — | |
| Not in DB | |
| Park, Curbs, Sidewalks, Street Paved | |
| — | |
| — | |
| Gas Log, Masonry |
Tax History
| Year | Property Taxes |
|---|---|
| 2021 | $3,520 |
Contact Agent
Nearby Similar Homes
Nearby Sold Comparables
Contact Agent
Listing Provided By
Holdren & Associates, Inc.



