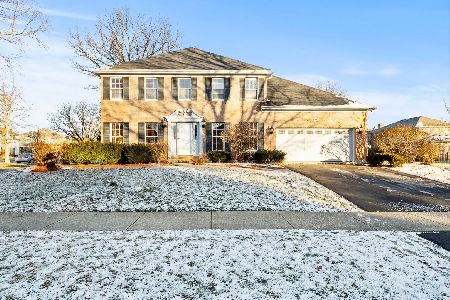1003 Hollingswood Court, Naperville, Illinois 60564
$440,000
|
Sold
|
|
| Status: | Closed |
| Sqft: | 2,982 |
| Cost/Sqft: | $152 |
| Beds: | 4 |
| Baths: | 3 |
| Year Built: | 1993 |
| Property Taxes: | $11,310 |
| Days On Market: | 3627 |
| Lot Size: | 0,30 |
Description
Stunning Ashbury Home. Beautifully Updated, Meticulously Maintained and Newly Painted in Today's Colors! With 4 bedrooms, 3 full baths and 3 Car Garage this Home Boasts a Fabulous Floorplan...Great for Entertaining! 9 Ft. Ceilings, Stunning White Trim, Crown Molding & Millwork Abound. Gourmet Kitchen with Stainless Steel Appliances, Brand New Granite Countertops and Backsplash, Huge Island, Hardwood Floors, Walk-In Pantry, Butlers Pantry and Large Dining Area. Kitchen opens to Huge Family Room with Vaulted Ceilings and Beautiful Brick, Gas Fireplace. Stunning Dining Room with Multi-Tiered Tray Ceiling. Den has Exquisite Built-In Custom Bookcase. Luxury Master Suite with Vaulted Ceiling, His/Her Walk-In Closets and Luxury Master Bath with Vaulted Ceiling, New Tile, His/Her Vanities. Full Tear 0ff Roof in 2013, In- Ground Sprinklers, Large Deck, Brick Paver Patio, Walks, Front Entrance. Pool/Clubhouse Community, Award Winning 204 Schools.
Property Specifics
| Single Family | |
| — | |
| Georgian | |
| 1993 | |
| Full | |
| — | |
| No | |
| 0.3 |
| Will | |
| Ashbury | |
| 510 / Annual | |
| Insurance,Clubhouse,Pool | |
| Lake Michigan | |
| Public Sewer | |
| 09141197 | |
| 0701112110110000 |
Nearby Schools
| NAME: | DISTRICT: | DISTANCE: | |
|---|---|---|---|
|
Grade School
Patterson Elementary School |
204 | — | |
|
Middle School
Crone Middle School |
204 | Not in DB | |
|
High School
Neuqua Valley High School |
204 | Not in DB | |
Property History
| DATE: | EVENT: | PRICE: | SOURCE: |
|---|---|---|---|
| 18 Aug, 2016 | Sold | $440,000 | MRED MLS |
| 8 Jun, 2016 | Under contract | $454,000 | MRED MLS |
| — | Last price change | $464,000 | MRED MLS |
| 16 Feb, 2016 | Listed for sale | $474,900 | MRED MLS |
| 13 Dec, 2018 | Sold | $442,000 | MRED MLS |
| 10 Nov, 2018 | Under contract | $460,000 | MRED MLS |
| — | Last price change | $469,000 | MRED MLS |
| 7 Aug, 2018 | Listed for sale | $474,900 | MRED MLS |
Room Specifics
Total Bedrooms: 4
Bedrooms Above Ground: 4
Bedrooms Below Ground: 0
Dimensions: —
Floor Type: Carpet
Dimensions: —
Floor Type: Carpet
Dimensions: —
Floor Type: Carpet
Full Bathrooms: 3
Bathroom Amenities: Whirlpool,Separate Shower,Double Sink
Bathroom in Basement: 0
Rooms: Den
Basement Description: Unfinished
Other Specifics
| 3 | |
| Concrete Perimeter | |
| Concrete | |
| Deck, Brick Paver Patio | |
| Cul-De-Sac | |
| 26X132X156X146X24 | |
| Unfinished | |
| Full | |
| Vaulted/Cathedral Ceilings, Skylight(s), Hardwood Floors, First Floor Laundry, First Floor Full Bath | |
| Range, Microwave, Dishwasher, Refrigerator, Washer, Dryer, Disposal, Stainless Steel Appliance(s) | |
| Not in DB | |
| Clubhouse, Pool, Tennis Courts, Sidewalks, Street Lights | |
| — | |
| — | |
| Attached Fireplace Doors/Screen, Gas Log, Gas Starter |
Tax History
| Year | Property Taxes |
|---|---|
| 2016 | $11,310 |
| 2018 | $11,315 |
Contact Agent
Nearby Similar Homes
Nearby Sold Comparables
Contact Agent
Listing Provided By
Baird & Warner








