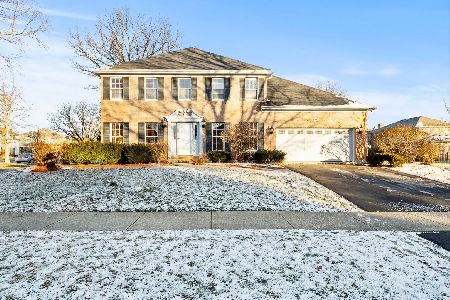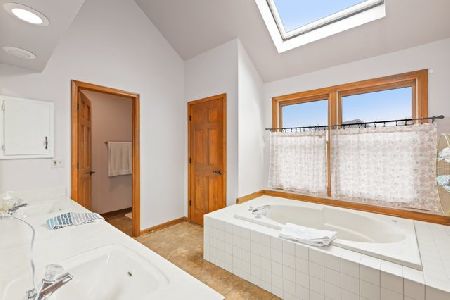1016 Conan Doyle Road, Naperville, Illinois 60564
$426,000
|
Sold
|
|
| Status: | Closed |
| Sqft: | 3,503 |
| Cost/Sqft: | $121 |
| Beds: | 4 |
| Baths: | 3 |
| Year Built: | 1993 |
| Property Taxes: | $12,069 |
| Days On Market: | 3567 |
| Lot Size: | 0,23 |
Description
Beautiful, Custom Built Spacious Naperville Home in Ashbury Subdivision. 3500 square feet of Living Space. 1st Class Design and Quality Built. Grand Two Story Foyer, Elegant Curved Staircase with additional Staircase in the Kitchen. Large 1st Floor Den w/ Cherry Built-ins. Valued Ceiling in Living Room open to Dining Room w/ Tray Ceiling. The Classic Kitchen features Quality Cabinets, Large Island with Extra Storage, Dual Pantries & Computer Desk. The Kitchen flows into a Sunroom w/ Vaulted Ceiling & Skylights that sets this Home apart from others. Rich Dark Hardwood Flooring. The Oversized Family Room feels like Luxury with the Custom Designed Brick & Stone Fireplace, Tray Ceiling w/ recessed Lighting & Bay Window. 4 Huge Bedrooms upstairs including a Master Bedroom Suite w/luxurybath and Walk-in Closet. Sprinkler System, Upgraded Stamp Concrete Driveway, Walkway & Patio. Huge Basement. Oversized 2.5 Car garage. Award Winning Neuqua Valley High School. This Home Shows Beautifully.
Property Specifics
| Single Family | |
| — | |
| Other | |
| 1993 | |
| Full | |
| ASHBURY CUSTOM HOME | |
| No | |
| 0.23 |
| Will | |
| — | |
| 510 / Annual | |
| Clubhouse,Pool | |
| Public | |
| Public Sewer | |
| 09197110 | |
| 0701112110050000 |
Nearby Schools
| NAME: | DISTRICT: | DISTANCE: | |
|---|---|---|---|
|
Grade School
Patterson Elementary School |
204 | — | |
|
Middle School
Crone Middle School |
204 | Not in DB | |
|
High School
Neuqua Valley High School |
204 | Not in DB | |
Property History
| DATE: | EVENT: | PRICE: | SOURCE: |
|---|---|---|---|
| 3 Jun, 2016 | Sold | $426,000 | MRED MLS |
| 23 Apr, 2016 | Under contract | $425,000 | MRED MLS |
| 16 Apr, 2016 | Listed for sale | $425,000 | MRED MLS |
Room Specifics
Total Bedrooms: 4
Bedrooms Above Ground: 4
Bedrooms Below Ground: 0
Dimensions: —
Floor Type: Carpet
Dimensions: —
Floor Type: Carpet
Dimensions: —
Floor Type: Carpet
Full Bathrooms: 3
Bathroom Amenities: Whirlpool,Separate Shower,Double Sink
Bathroom in Basement: 0
Rooms: Eating Area,Sun Room
Basement Description: Unfinished
Other Specifics
| 2.5 | |
| Concrete Perimeter | |
| Concrete | |
| Patio, Porch | |
| Landscaped | |
| 125X80X125X80 | |
| Dormer | |
| Full | |
| Vaulted/Cathedral Ceilings, Skylight(s), Hardwood Floors, First Floor Laundry | |
| — | |
| Not in DB | |
| Clubhouse, Pool, Tennis Courts, Sidewalks | |
| — | |
| — | |
| Gas Log, Gas Starter |
Tax History
| Year | Property Taxes |
|---|---|
| 2016 | $12,069 |
Contact Agent
Nearby Similar Homes
Nearby Sold Comparables
Contact Agent
Listing Provided By
Berkshire Hathaway HomeServices Elite Realtors








