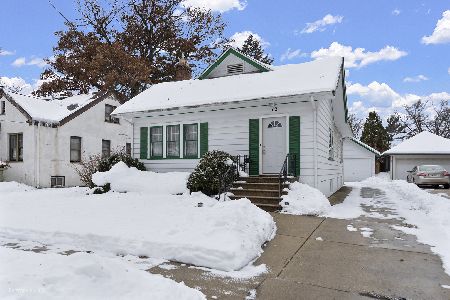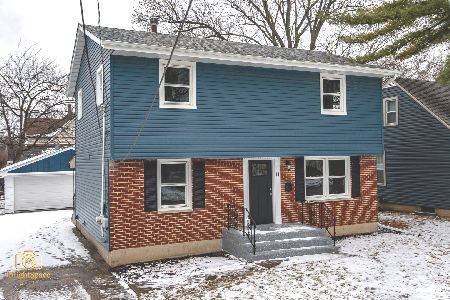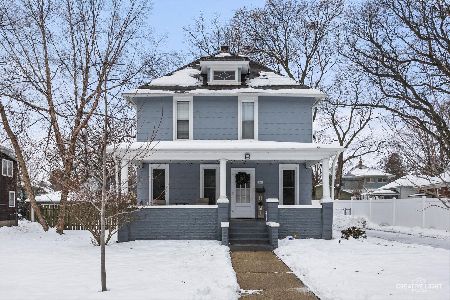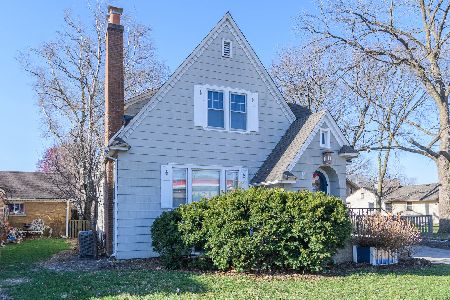1003 Larkin Avenue, Elgin, Illinois 60123
$202,500
|
Sold
|
|
| Status: | Closed |
| Sqft: | 1,700 |
| Cost/Sqft: | $118 |
| Beds: | 3 |
| Baths: | 2 |
| Year Built: | 1927 |
| Property Taxes: | $4,417 |
| Days On Market: | 2737 |
| Lot Size: | 0,13 |
Description
CHARMING & IMPECCABLE ALL BRICK TUDOR w/Impressive curb appeal, Covered Porch w/Arched entryways & ornate concrete columns. A Flagstone walkway, Covered main entrance. Inviting foyer w/crown molding + front door w/leaded glass ~ Beautifully preserved Mahogany doors and trim + Hardwood Flooring throughout. Spacious Living rm w/decorative brick fireplace ~ Huge Dining rm perfect for entertaining ~ Updated eat-in white kitchen w/42"cabinets, arched entryways, serving station w/built-in cabinets + glass front doors ~ 1st floor bedroom or den w/WIC + updated 1/2 bath ~ Huge master w/walk-in closet, Impressive new bathroom w/separate shower + soaking tub. Full Basement partially finished w/high ceilings, workshop, playroom, craft room & storage. A plethora of closets & storage + a 6x5 Cedar closet! Oversized garage w/service door. Convenient location close to schools, Library, Pace bus, Metra, I-90, RT. 20, Randall Rd, The Centre of Elgin Rec & Aquatic Community center + Downtown Elgin!
Property Specifics
| Single Family | |
| — | |
| Tudor | |
| 1927 | |
| Full | |
| CUSTOM | |
| No | |
| 0.13 |
| Kane | |
| Washington Heights | |
| 0 / Not Applicable | |
| None | |
| Public | |
| Public Sewer | |
| 10042007 | |
| 0615428015 |
Nearby Schools
| NAME: | DISTRICT: | DISTANCE: | |
|---|---|---|---|
|
Grade School
Washington Elementary School |
46 | — | |
|
Middle School
Abbott Middle School |
46 | Not in DB | |
|
High School
Larkin High School |
46 | Not in DB | |
Property History
| DATE: | EVENT: | PRICE: | SOURCE: |
|---|---|---|---|
| 20 Sep, 2018 | Sold | $202,500 | MRED MLS |
| 7 Aug, 2018 | Under contract | $199,900 | MRED MLS |
| 5 Aug, 2018 | Listed for sale | $199,900 | MRED MLS |
| 6 Dec, 2019 | Sold | $222,000 | MRED MLS |
| 6 Nov, 2019 | Under contract | $225,000 | MRED MLS |
| 8 Oct, 2019 | Listed for sale | $225,000 | MRED MLS |
Room Specifics
Total Bedrooms: 3
Bedrooms Above Ground: 3
Bedrooms Below Ground: 0
Dimensions: —
Floor Type: Hardwood
Dimensions: —
Floor Type: Hardwood
Full Bathrooms: 2
Bathroom Amenities: Separate Shower,Soaking Tub
Bathroom in Basement: 0
Rooms: Breakfast Room,Recreation Room,Foyer,Storage,Walk In Closet,Storage
Basement Description: Partially Finished
Other Specifics
| 1.5 | |
| — | |
| Concrete | |
| Porch, Brick Paver Patio | |
| Corner Lot,Fenced Yard,Landscaped | |
| 90 X 73 X 88 X 52 | |
| Finished,Pull Down Stair | |
| None | |
| Hardwood Floors, First Floor Bedroom | |
| Range, Microwave, Dishwasher, Refrigerator, Washer, Dryer, Disposal | |
| Not in DB | |
| Sidewalks, Street Lights, Street Paved | |
| — | |
| — | |
| — |
Tax History
| Year | Property Taxes |
|---|---|
| 2018 | $4,417 |
| 2019 | $4,751 |
Contact Agent
Nearby Similar Homes
Nearby Sold Comparables
Contact Agent
Listing Provided By
RE/MAX All Pro










