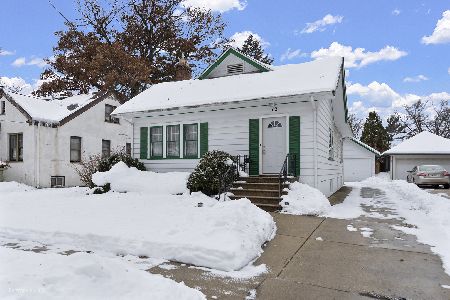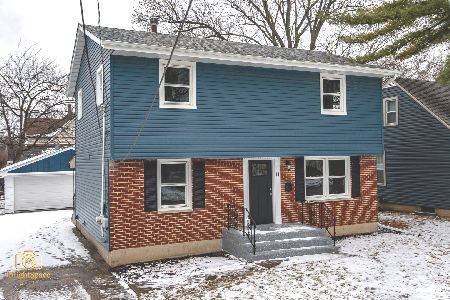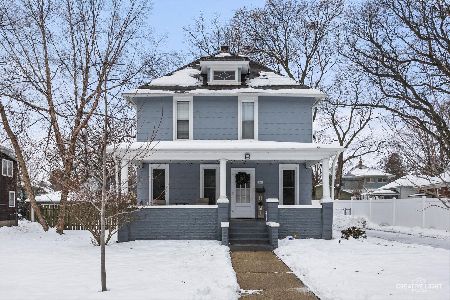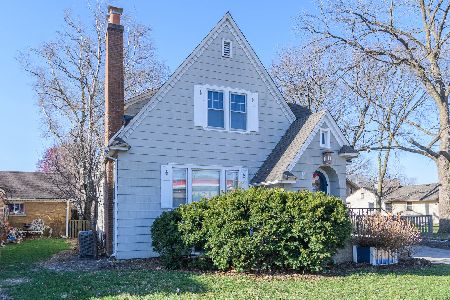1015 Larkin Avenue, Elgin, Illinois 60123
$180,000
|
Sold
|
|
| Status: | Closed |
| Sqft: | 1,380 |
| Cost/Sqft: | $138 |
| Beds: | 4 |
| Baths: | 3 |
| Year Built: | 1930 |
| Property Taxes: | $4,725 |
| Days On Market: | 2467 |
| Lot Size: | 0,13 |
Description
Charming 3/4 Bedroom English cottage has tons of original woodwork, hardwood floors, character and charm! The arched foyer entry with airlock and original custom doors welcomes you into the home. The beautiful fireplace in Living room is flanked by windows and built ins and is open to the formal dining room. UPDATED WHITE KITCHEN WITH GRANITE COUNTERS opens onto the screened porch. A main floor den or bedroom and full bath complete the main level living space. Upstairs are three additional bedrooms and a second full bath. Partially finished basement has a recreation room and lots of storage. Fenced yard. 2.5 car HUGE brick garage with workshop is a big plus! Close to Wing Park and golf course, Rt. 20, Metra, I90 and Randall Rd Corridor. NEW FURNACE AND A/C 2019. All schools are close by too! Tree lined streets, and sidewalks
Property Specifics
| Single Family | |
| — | |
| Tudor | |
| 1930 | |
| Full | |
| — | |
| No | |
| 0.13 |
| Kane | |
| Washington Heights | |
| 0 / Not Applicable | |
| None | |
| Public | |
| Public Sewer | |
| 10365301 | |
| 0615428014 |
Nearby Schools
| NAME: | DISTRICT: | DISTANCE: | |
|---|---|---|---|
|
Grade School
Washington Elementary School |
46 | — | |
|
Middle School
Abbott Middle School |
46 | Not in DB | |
|
High School
Larkin High School |
46 | Not in DB | |
Property History
| DATE: | EVENT: | PRICE: | SOURCE: |
|---|---|---|---|
| 12 Jul, 2019 | Sold | $180,000 | MRED MLS |
| 8 May, 2019 | Under contract | $189,900 | MRED MLS |
| 2 May, 2019 | Listed for sale | $189,900 | MRED MLS |
| 15 May, 2023 | Sold | $261,000 | MRED MLS |
| 15 Apr, 2023 | Under contract | $244,900 | MRED MLS |
| 11 Apr, 2023 | Listed for sale | $244,900 | MRED MLS |
Room Specifics
Total Bedrooms: 4
Bedrooms Above Ground: 4
Bedrooms Below Ground: 0
Dimensions: —
Floor Type: Hardwood
Dimensions: —
Floor Type: Carpet
Dimensions: —
Floor Type: Hardwood
Full Bathrooms: 3
Bathroom Amenities: —
Bathroom in Basement: 0
Rooms: Screened Porch
Basement Description: Finished
Other Specifics
| 2.5 | |
| — | |
| Concrete | |
| — | |
| Landscaped | |
| 63X106X58X88 | |
| Dormer,Unfinished | |
| None | |
| Hardwood Floors, Built-in Features | |
| Range, Dishwasher, Refrigerator, Washer, Dryer | |
| Not in DB | |
| — | |
| — | |
| — | |
| Wood Burning |
Tax History
| Year | Property Taxes |
|---|---|
| 2019 | $4,725 |
| 2023 | $4,891 |
Contact Agent
Nearby Similar Homes
Nearby Sold Comparables
Contact Agent
Listing Provided By
Premier Living Properties










