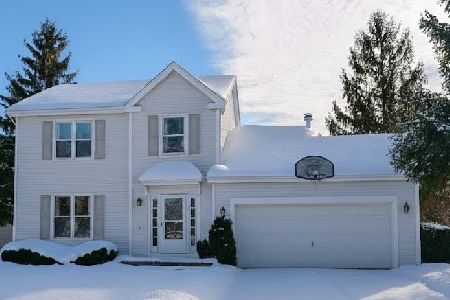1003 Main Street, Cary, Illinois 60013
$318,000
|
Sold
|
|
| Status: | Closed |
| Sqft: | 1,727 |
| Cost/Sqft: | $182 |
| Beds: | 3 |
| Baths: | 2 |
| Year Built: | 1984 |
| Property Taxes: | $7,034 |
| Days On Market: | 1147 |
| Lot Size: | 0,21 |
Description
So much bigger than it looks! This home features an open first floor plan with newly refinished hardwood floors on the main level, fresh paint and brand new carpet throughout the home. The well equipped kitchen features white upper cabinetry, led recessed lighting, lots of natural light and a door opening to the side deck, brick paver patio and beautiful back yard. Relax or entertain in the large living room featuring a bay window and lots of natural light. The large master bedroom is on the upper level with a walk-in closet. The upper level hall bath features granite counters, linen closet and custom tile. The spacious family room on the lower level showcases a cozy fireplace, led recessed lighting and lots of windows. There is a 3rd bedroom on the lower level and nicely updated bathroom. Lots of storage space in the basement as well as a potential 4th bedroom with an egress window and closet. New roof 2018, new furnace and air conditioner December of 2020, new dishwasher October 2021, new water heater 2022, new water softener 2022. Cary schools, close to parks, walking paths, shopping and the Metra station.
Property Specifics
| Single Family | |
| — | |
| — | |
| 1984 | |
| — | |
| — | |
| No | |
| 0.21 |
| Mc Henry | |
| Greenfields | |
| — / Not Applicable | |
| — | |
| — | |
| — | |
| 11680519 | |
| 1914252010 |
Nearby Schools
| NAME: | DISTRICT: | DISTANCE: | |
|---|---|---|---|
|
Grade School
Briargate Elementary School |
26 | — | |
|
Middle School
Cary Junior High School |
26 | Not in DB | |
|
High School
Cary-grove Community High School |
155 | Not in DB | |
Property History
| DATE: | EVENT: | PRICE: | SOURCE: |
|---|---|---|---|
| 17 Jan, 2023 | Sold | $318,000 | MRED MLS |
| 7 Dec, 2022 | Under contract | $315,000 | MRED MLS |
| 4 Dec, 2022 | Listed for sale | $315,000 | MRED MLS |




















Room Specifics
Total Bedrooms: 4
Bedrooms Above Ground: 3
Bedrooms Below Ground: 1
Dimensions: —
Floor Type: —
Dimensions: —
Floor Type: —
Dimensions: —
Floor Type: —
Full Bathrooms: 2
Bathroom Amenities: —
Bathroom in Basement: 0
Rooms: —
Basement Description: Partially Finished
Other Specifics
| 2 | |
| — | |
| Asphalt | |
| — | |
| — | |
| 70X132 | |
| Unfinished | |
| — | |
| — | |
| — | |
| Not in DB | |
| — | |
| — | |
| — | |
| — |
Tax History
| Year | Property Taxes |
|---|---|
| 2023 | $7,034 |
Contact Agent
Nearby Similar Homes
Contact Agent
Listing Provided By
Coldwell Banker Realty








