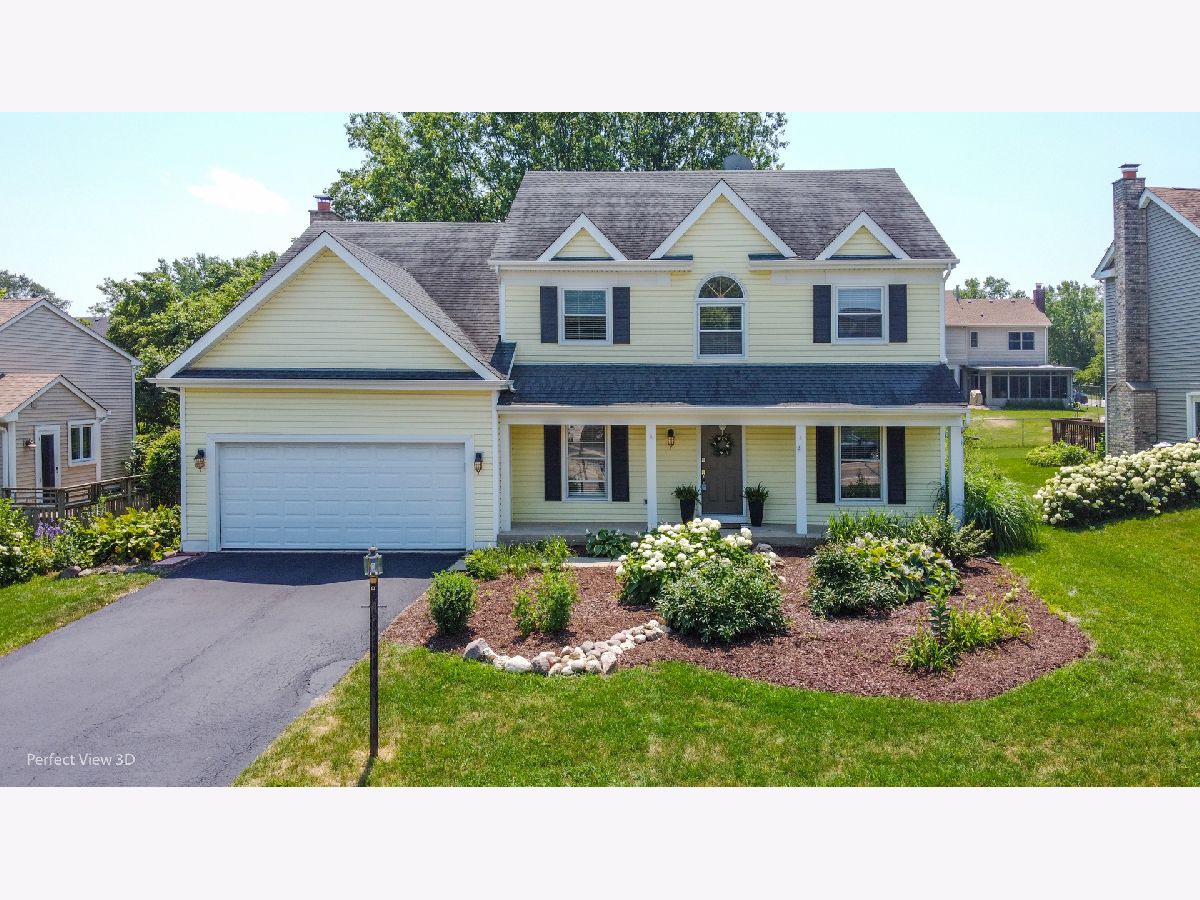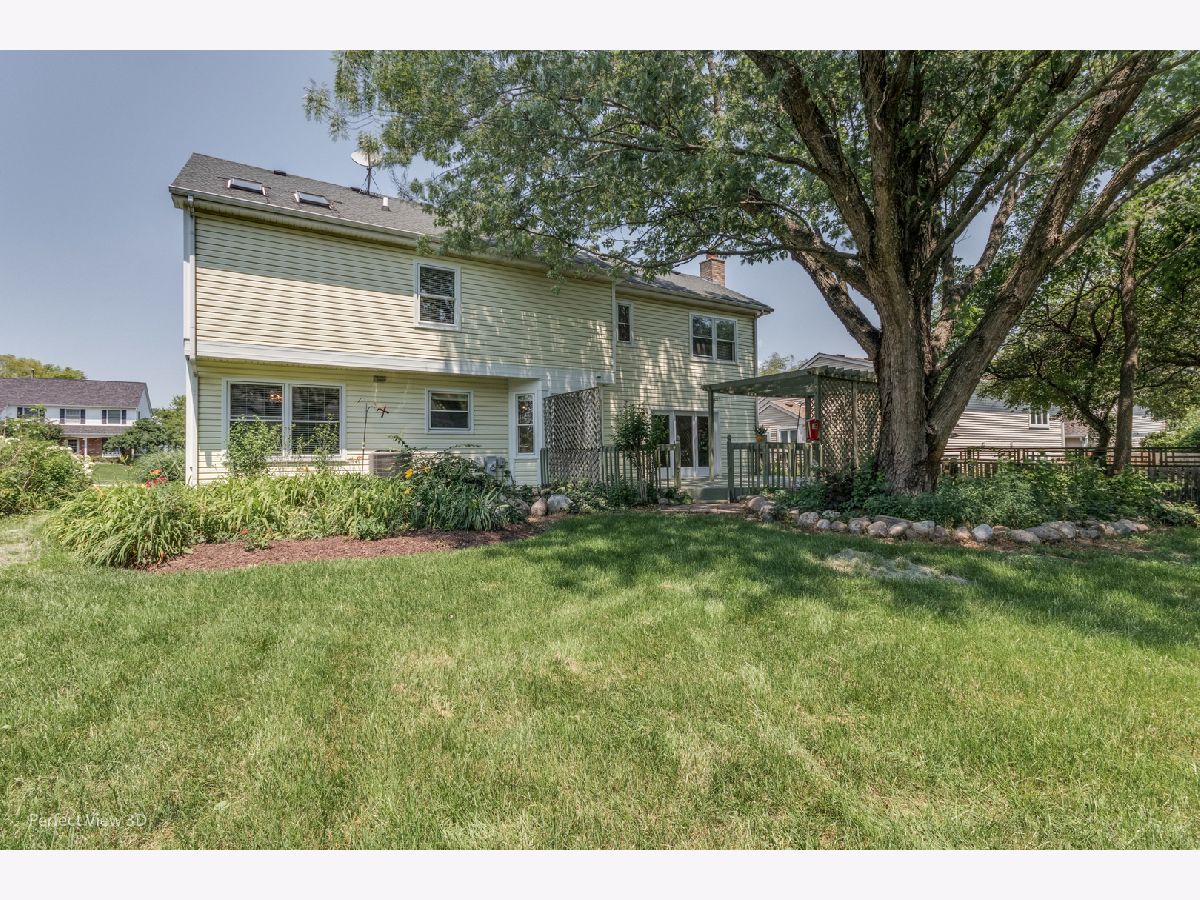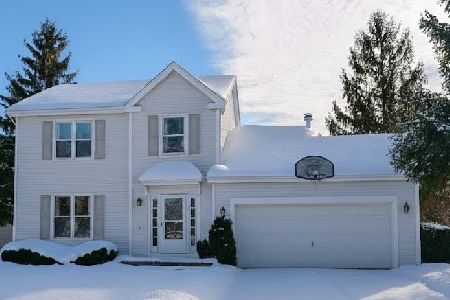1009 Main Street, Cary, Illinois 60013
$355,000
|
Sold
|
|
| Status: | Closed |
| Sqft: | 2,527 |
| Cost/Sqft: | $131 |
| Beds: | 4 |
| Baths: | 3 |
| Year Built: | 1989 |
| Property Taxes: | $8,196 |
| Days On Market: | 1661 |
| Lot Size: | 0,21 |
Description
Beautiful and spacious home with all the updates! Wonderful neighborhood to raise a family with multiple parks nearby. This home is freshly painted, has a new kitchen, all new floors, has updated bathrooms, and a partially finished basement. Other updates include new AC, a new sump pump, a newer roof, and siding. All bedrooms are generous in size with 4 bedrooms having walk-in closets! The master bedroom also has a den area so you can comfortably work from home. If you are a nature lover, the backyard will impress you with a huge deck, a variety of flowers and plants, and a goi pond (As-Is). Make sure to check what this location has to offer. The Hoffman Park of Cary is just next door and has great hiking trails, a dog park, and a disc golf course! Taxes are $8200 with homeowners' exemption. Great schools. Listing Agent related to Seller.
Property Specifics
| Single Family | |
| — | |
| — | |
| 1989 | |
| Full | |
| — | |
| No | |
| 0.21 |
| Mc Henry | |
| Greenfields | |
| — / Not Applicable | |
| None | |
| Public | |
| Public Sewer | |
| 11148082 | |
| 1914252009 |
Nearby Schools
| NAME: | DISTRICT: | DISTANCE: | |
|---|---|---|---|
|
Grade School
Briargate Elementary School |
26 | — | |
|
Middle School
Cary Junior High School |
26 | Not in DB | |
|
High School
Cary-grove Community High School |
155 | Not in DB | |
Property History
| DATE: | EVENT: | PRICE: | SOURCE: |
|---|---|---|---|
| 8 Oct, 2020 | Sold | $180,000 | MRED MLS |
| 29 Sep, 2020 | Under contract | $187,500 | MRED MLS |
| 18 Jul, 2020 | Listed for sale | $187,500 | MRED MLS |
| 15 Oct, 2021 | Sold | $355,000 | MRED MLS |
| 11 Jul, 2021 | Under contract | $329,900 | MRED MLS |
| 7 Jul, 2021 | Listed for sale | $329,900 | MRED MLS |


Room Specifics
Total Bedrooms: 5
Bedrooms Above Ground: 4
Bedrooms Below Ground: 1
Dimensions: —
Floor Type: Carpet
Dimensions: —
Floor Type: Carpet
Dimensions: —
Floor Type: Carpet
Dimensions: —
Floor Type: —
Full Bathrooms: 3
Bathroom Amenities: Whirlpool,Separate Shower,Soaking Tub
Bathroom in Basement: 0
Rooms: Bedroom 5,Eating Area,Foyer,Storage
Basement Description: Partially Finished
Other Specifics
| 2 | |
| Concrete Perimeter | |
| Asphalt | |
| Deck, Porch | |
| Nature Preserve Adjacent,Pond(s),Sidewalks | |
| 70X132 | |
| Unfinished | |
| Full | |
| Vaulted/Cathedral Ceilings, Skylight(s), Wood Laminate Floors, First Floor Laundry, Drapes/Blinds | |
| Range, Dishwasher, Refrigerator, Washer, Dryer, Stainless Steel Appliance(s), Range Hood, Water Softener Owned | |
| Not in DB | |
| Park, Lake, Sidewalks, Street Lights, Street Paved | |
| — | |
| — | |
| Wood Burning, Gas Starter |
Tax History
| Year | Property Taxes |
|---|---|
| 2020 | $9,905 |
| 2021 | $8,196 |
Contact Agent
Nearby Similar Homes
Nearby Sold Comparables
Contact Agent
Listing Provided By
Charles Rutenberg Realty of IL








