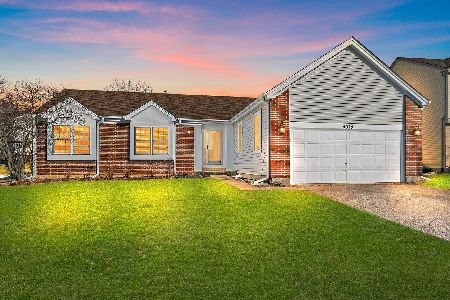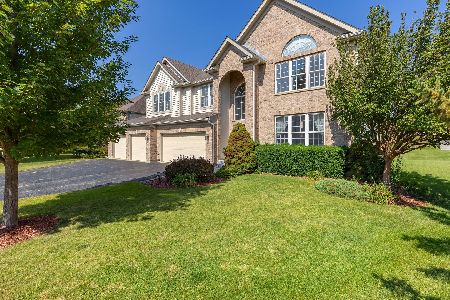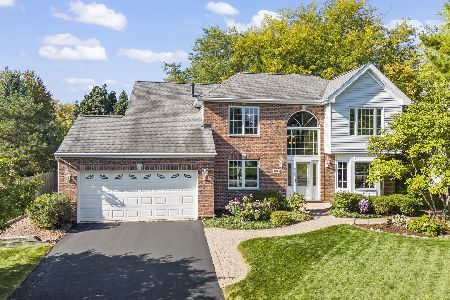1003 Marble Court, Lake In The Hills, Illinois 60156
$500,000
|
Sold
|
|
| Status: | Closed |
| Sqft: | 3,892 |
| Cost/Sqft: | $138 |
| Beds: | 4 |
| Baths: | 5 |
| Year Built: | 1999 |
| Property Taxes: | $13,570 |
| Days On Market: | 6047 |
| Lot Size: | 0,00 |
Description
This beautiful Boulder Ridge Estate home is priced to sell with a decorator's touch from top to bottom. This 4 bedroom (5th in basement), 4.1 bath home has it all! 2 fireplaces, hardwood floors throughout the foyer, kitchen & sunroom, SS appliances, a full professionally finished basement with Cherry bar & granite counter. New carpet throughout. Unwind in the screened-in porch with private view!!
Property Specifics
| Single Family | |
| — | |
| Contemporary | |
| 1999 | |
| Full | |
| NATIONAL | |
| No | |
| — |
| Mc Henry | |
| Boulder Ridge Estates | |
| 535 / Annual | |
| Other | |
| Public | |
| Public Sewer | |
| 07284788 | |
| 1824401001 |
Nearby Schools
| NAME: | DISTRICT: | DISTANCE: | |
|---|---|---|---|
|
Grade School
Glacier Ridge Elementary School |
47 | — | |
|
Middle School
Richard F Bernotas Middle School |
47 | Not in DB | |
|
High School
Crystal Lake South High School |
155 | Not in DB | |
Property History
| DATE: | EVENT: | PRICE: | SOURCE: |
|---|---|---|---|
| 23 Oct, 2009 | Sold | $500,000 | MRED MLS |
| 22 Aug, 2009 | Under contract | $539,000 | MRED MLS |
| 29 Jul, 2009 | Listed for sale | $539,000 | MRED MLS |
| 28 Jan, 2020 | Sold | $479,400 | MRED MLS |
| 25 Nov, 2019 | Under contract | $489,000 | MRED MLS |
| 18 Jun, 2019 | Listed for sale | $489,000 | MRED MLS |
Room Specifics
Total Bedrooms: 5
Bedrooms Above Ground: 4
Bedrooms Below Ground: 1
Dimensions: —
Floor Type: Carpet
Dimensions: —
Floor Type: Carpet
Dimensions: —
Floor Type: Carpet
Dimensions: —
Floor Type: —
Full Bathrooms: 5
Bathroom Amenities: Double Sink
Bathroom in Basement: 1
Rooms: Bedroom 5,Eating Area,Recreation Room,Screened Porch,Sun Room,Utility Room-1st Floor
Basement Description: Finished
Other Specifics
| 3 | |
| Concrete Perimeter | |
| Asphalt | |
| Deck, Patio, Porch Screened | |
| Cul-De-Sac,Landscaped | |
| 169X140X65X140X169 | |
| Full,Unfinished | |
| Full | |
| — | |
| Double Oven, Microwave, Dishwasher, Refrigerator, Washer, Dryer, Disposal | |
| Not in DB | |
| Clubhouse, Pool, Tennis Courts, Street Lights | |
| — | |
| — | |
| Gas Log, Gas Starter |
Tax History
| Year | Property Taxes |
|---|---|
| 2009 | $13,570 |
| 2020 | $15,097 |
Contact Agent
Nearby Similar Homes
Nearby Sold Comparables
Contact Agent
Listing Provided By
Baird & Warner









