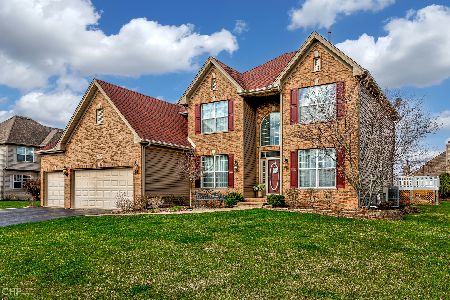1123 Village Road, Crystal Lake, Illinois 60014
$695,000
|
For Sale
|
|
| Status: | Active |
| Sqft: | 4,309 |
| Cost/Sqft: | $161 |
| Beds: | 4 |
| Baths: | 4 |
| Year Built: | 2001 |
| Property Taxes: | $13,063 |
| Days On Market: | 52 |
| Lot Size: | 0,32 |
Description
Simply the BEST! Spacious 2 story home features 1st floor office with adjacent 1/2 bath , Great home office set off from main area of living space. Second floor offers 4 good sized bedrooms, primary bedroom suite with ensuite luxury bathroom including a soaking tub and spacious walk-in closet. Second floor catwalk provides a great view of kitchen & family room with fireplace. Owners will leave mirror on the fireplace. Horseshoe shaped kitchen with conversation island, great entertainment space. Plenty of cabinets, workspace and storage space. Newer Stainless Steel appliances. Full finished basement with carpeted Rec Room, high ceilings and 1/2 bath. Also, finished storage room / potential office or play room. 3 car garage, brick front exterior. Extended driveway . Roof is approx. 6 years old. Newer HVAC. Central air is 3 yrs old. Range, microwave & dishwasher 3 years old. Refrigerator 5 years old. Beautifully landscaped. Now comes the best part; In-Ground (heated) Salt water - Sport Pool, 3 feet deep on each end / 5 feet in the middle. (40 x 20), full sun ALL DAY long! Newer liner, and surrounded by cement walkway and brick patio off kitchen walk-out. Gazebo with fire box and gas BBQ. Excellent schools! A MUST SEE! Your search for the perfect home ends HERE!
Property Specifics
| Single Family | |
| — | |
| — | |
| 2001 | |
| — | |
| Sedgewick | |
| No | |
| 0.32 |
| — | |
| Kings Gate | |
| 175 / Annual | |
| — | |
| — | |
| — | |
| 12523475 | |
| 1824251013 |
Nearby Schools
| NAME: | DISTRICT: | DISTANCE: | |
|---|---|---|---|
|
Grade School
Glacier Ridge Elementary School |
47 | — | |
|
Middle School
Lundahl Middle School |
47 | Not in DB | |
|
High School
Crystal Lake South High School |
155 | Not in DB | |
Property History
| DATE: | EVENT: | PRICE: | SOURCE: |
|---|---|---|---|
| 25 Nov, 2025 | Listed for sale | $695,000 | MRED MLS |


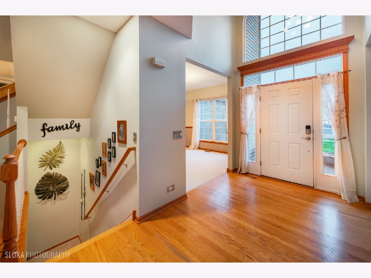

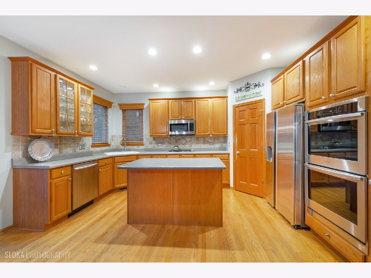
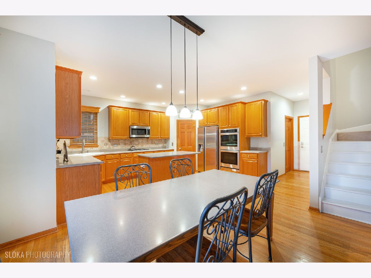
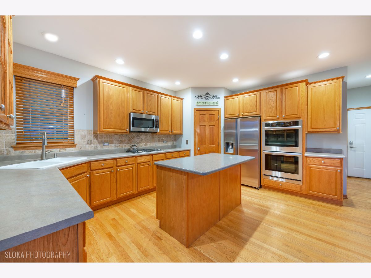
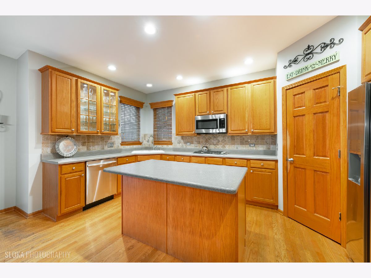
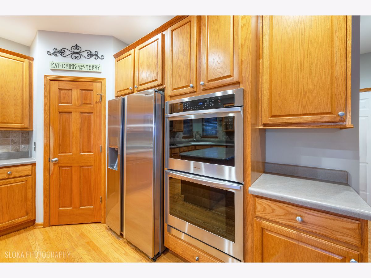
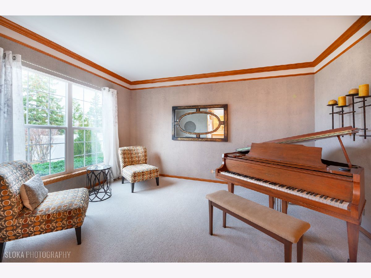
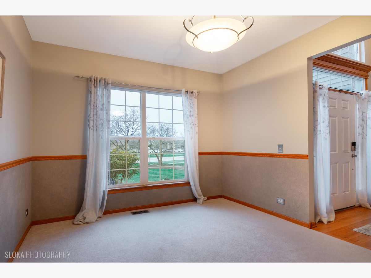

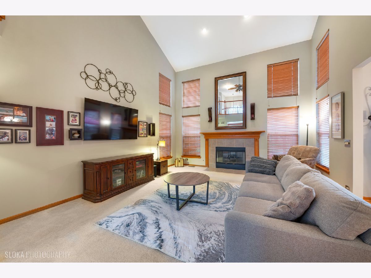
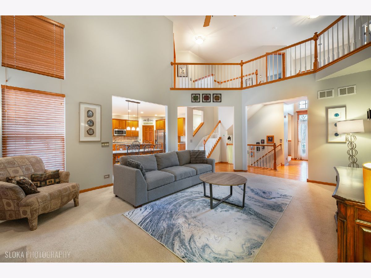
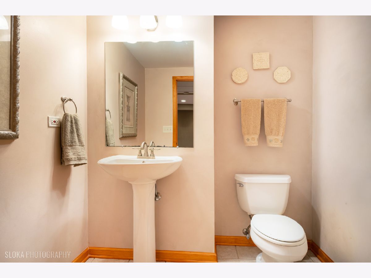
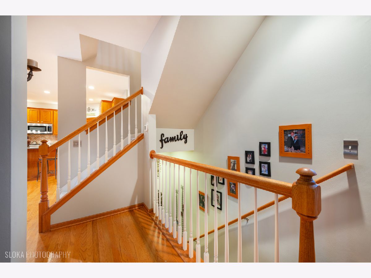

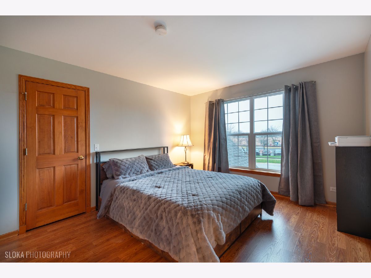
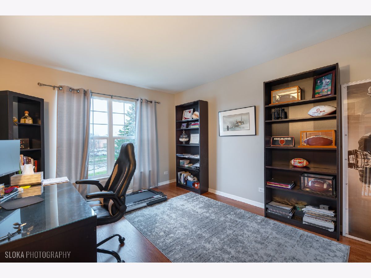
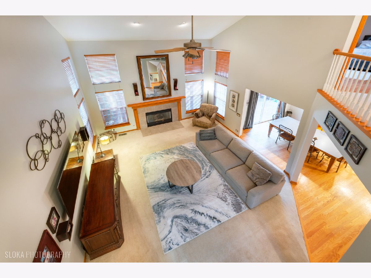
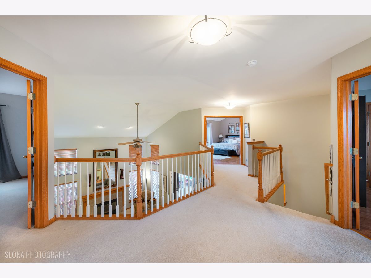


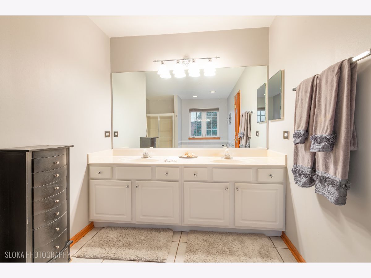
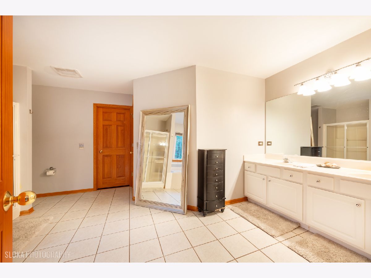
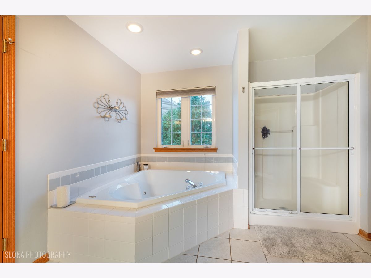
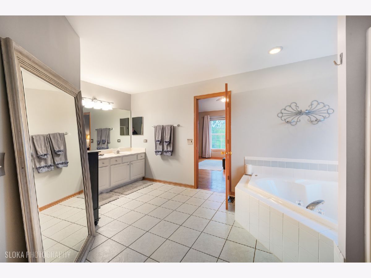

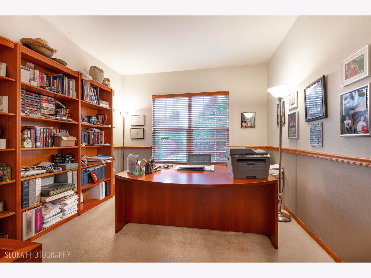
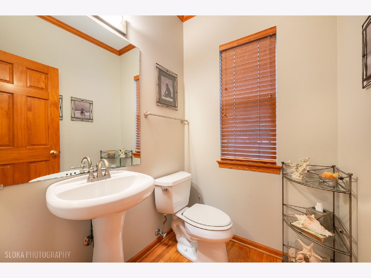
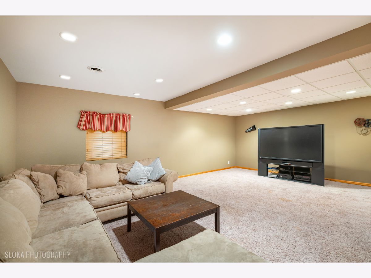
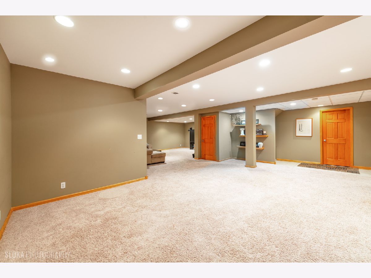
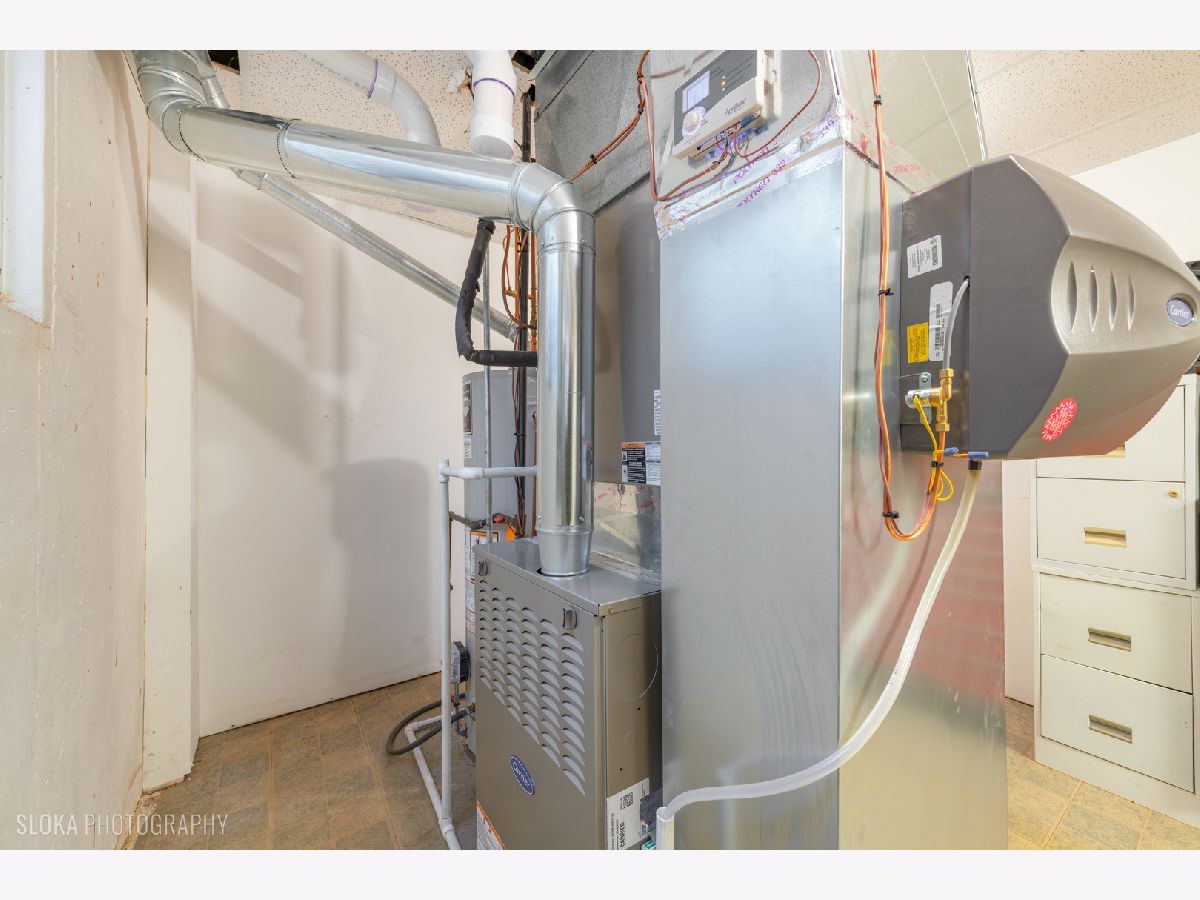




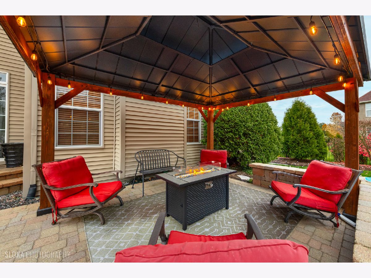
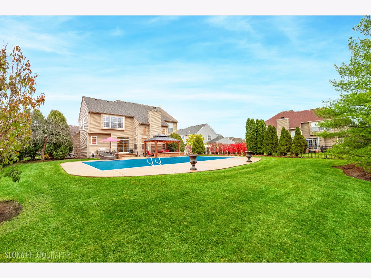
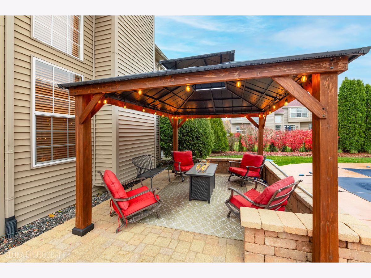
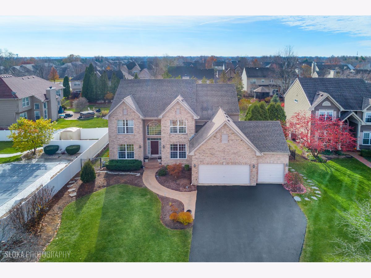

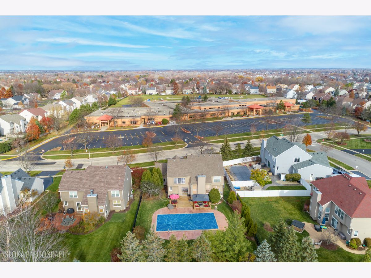
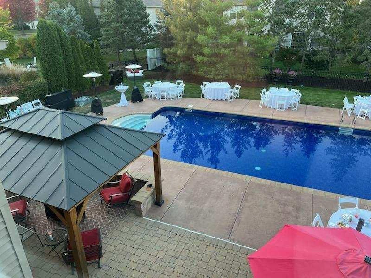
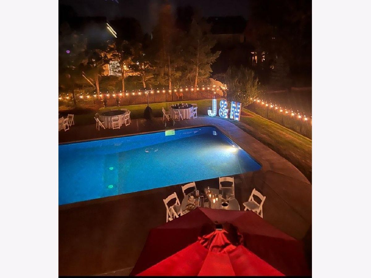
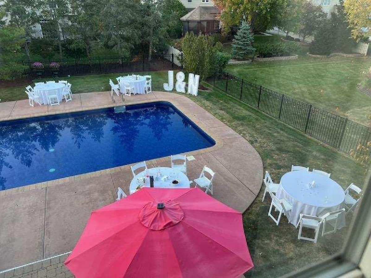
Room Specifics
Total Bedrooms: 4
Bedrooms Above Ground: 4
Bedrooms Below Ground: 0
Dimensions: —
Floor Type: —
Dimensions: —
Floor Type: —
Dimensions: —
Floor Type: —
Full Bathrooms: 4
Bathroom Amenities: Separate Shower,Soaking Tub
Bathroom in Basement: 1
Rooms: —
Basement Description: —
Other Specifics
| 3 | |
| — | |
| — | |
| — | |
| — | |
| 70x 186 x 80 x 186 | |
| — | |
| — | |
| — | |
| — | |
| Not in DB | |
| — | |
| — | |
| — | |
| — |
Tax History
| Year | Property Taxes |
|---|---|
| 2025 | $13,063 |
Contact Agent
Nearby Similar Homes
Nearby Sold Comparables
Contact Agent
Listing Provided By
RE/MAX At Home








