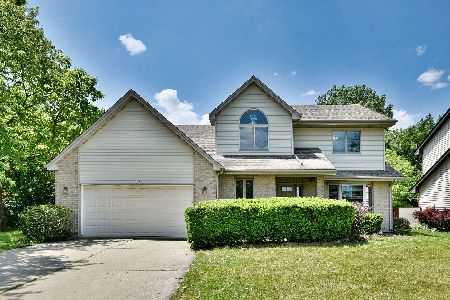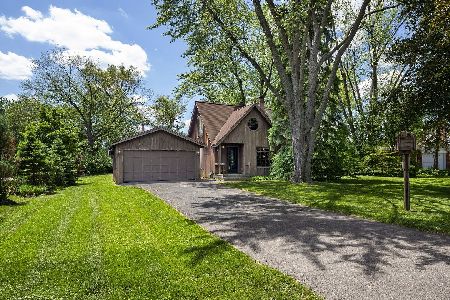1003 Meadow Lane, Mount Prospect, Illinois 60056
$372,000
|
Sold
|
|
| Status: | Closed |
| Sqft: | 1,864 |
| Cost/Sqft: | $209 |
| Beds: | 3 |
| Baths: | 3 |
| Year Built: | 1958 |
| Property Taxes: | $7,827 |
| Days On Market: | 2938 |
| Lot Size: | 0,46 |
Description
Freshly painted with updates! Home boast on approx. 1/2 acre lot, excellent for expansion. Structure sound and solid, home offering 3 bedrooms, 3 baths and full finished basement with oversize 2 c.garage. Modern white kitchen with ss appliances. Beautiful beaming hardwood flrs and newer windows throughout. Expanded Master bedroom ensuite with galore of closets, skylights and large master bathroom with jet powered tub. Sizable combined living and dining room excellent for entertainment and get together. Picturesque family room with wide windows overlooking a serene and quiet luscious lawn. Home featured many eclectic light fixtures and beautiful wood trimmings. Newer LARGE asphalt driveway, washer and dryer, roof, furnace, TRANE air conditioner , water heater (2011). Don't overlook this rare opportunity to own this clean, well maintain and astounding home in sought out Wedgewood Terrace!!! Close to Randhurst Mall, parks , and expressway! A+ schools
Property Specifics
| Single Family | |
| — | |
| Ranch | |
| 1958 | |
| Full | |
| — | |
| No | |
| 0.46 |
| Cook | |
| Wedgewood | |
| 0 / Not Applicable | |
| None | |
| Public | |
| Public Sewer | |
| 09824493 | |
| 03273060050000 |
Nearby Schools
| NAME: | DISTRICT: | DISTANCE: | |
|---|---|---|---|
|
Grade School
Dryden Elementary School |
25 | — | |
|
Middle School
South Middle School |
25 | Not in DB | |
|
High School
Prospect High School |
214 | Not in DB | |
Property History
| DATE: | EVENT: | PRICE: | SOURCE: |
|---|---|---|---|
| 8 Mar, 2018 | Sold | $372,000 | MRED MLS |
| 27 Jan, 2018 | Under contract | $389,900 | MRED MLS |
| 2 Jan, 2018 | Listed for sale | $389,900 | MRED MLS |
Room Specifics
Total Bedrooms: 3
Bedrooms Above Ground: 3
Bedrooms Below Ground: 0
Dimensions: —
Floor Type: Hardwood
Dimensions: —
Floor Type: Hardwood
Full Bathrooms: 3
Bathroom Amenities: —
Bathroom in Basement: 1
Rooms: Recreation Room
Basement Description: Finished
Other Specifics
| 2 | |
| Concrete Perimeter | |
| Asphalt | |
| Deck | |
| Wooded | |
| 100 X 200 | |
| — | |
| Full | |
| Vaulted/Cathedral Ceilings, Skylight(s), Hardwood Floors | |
| Range, Dishwasher, Refrigerator, Washer, Dryer | |
| Not in DB | |
| — | |
| — | |
| — | |
| — |
Tax History
| Year | Property Taxes |
|---|---|
| 2018 | $7,827 |
Contact Agent
Nearby Similar Homes
Nearby Sold Comparables
Contact Agent
Listing Provided By
Baird & Warner












