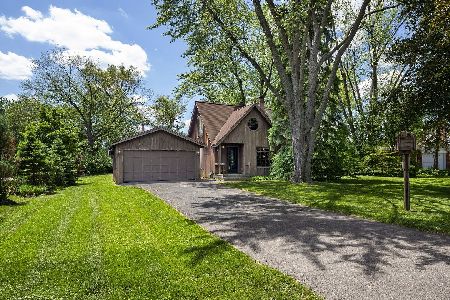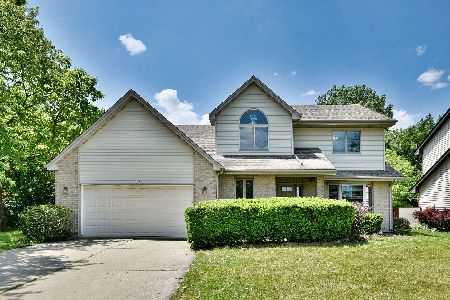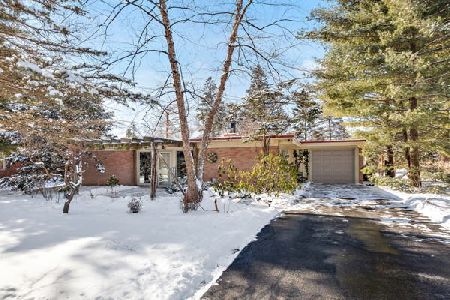1007 Meadow Lane, Mount Prospect, Illinois 60056
$600,000
|
Sold
|
|
| Status: | Closed |
| Sqft: | 0 |
| Cost/Sqft: | — |
| Beds: | 4 |
| Baths: | 4 |
| Year Built: | 1957 |
| Property Taxes: | $5,595 |
| Days On Market: | 3530 |
| Lot Size: | 0,46 |
Description
Beautiful newer home-total gut/rehab addition 2002. Spacious open floor plan. Four bedrooms/four full baths. Cozy great room w/vaulted beamed ceilings, skylights, stone fireplace. Dining room with plenty of room for the largest table. Gourmet kitchen w/granite counters, stainless Kitchen Aid double convection oven, fridge, Thermador range. Plenty of cabinets & large island with seating. Family room with fireplace & sliders to deck overlooking almost 1/2 acre private yard with pond. Three bedrooms, two full baths on first floor. Large master suite on second level with balcony, huge walk-in closet. master bath w/large Jacuzzi tub, walk-in steam shower with bench, granite tile, sep. toilet rm. Full finished basement with 2nd kitchen, rec. rm, exercise rm, full bath, storage & laundry rm. Three wood burning fireplaces. New roof, gutters, driveway. Marvin windows. The best of everything has gone into the details of this home. Beautiful home inside and out. Convenient loc. Walk to Randhurst
Property Specifics
| Single Family | |
| — | |
| — | |
| 1957 | |
| Full | |
| — | |
| No | |
| 0.46 |
| Cook | |
| — | |
| 0 / Not Applicable | |
| None | |
| Lake Michigan,Public | |
| Public Sewer, Sewer-Storm | |
| 09232712 | |
| 03273060030000 |
Nearby Schools
| NAME: | DISTRICT: | DISTANCE: | |
|---|---|---|---|
|
Grade School
Dryden Elementary School |
25 | — | |
|
Middle School
South Middle School |
25 | Not in DB | |
|
High School
Prospect High School |
214 | Not in DB | |
Property History
| DATE: | EVENT: | PRICE: | SOURCE: |
|---|---|---|---|
| 7 Nov, 2016 | Sold | $600,000 | MRED MLS |
| 8 Sep, 2016 | Under contract | $649,900 | MRED MLS |
| — | Last price change | $675,000 | MRED MLS |
| 20 May, 2016 | Listed for sale | $688,000 | MRED MLS |
Room Specifics
Total Bedrooms: 4
Bedrooms Above Ground: 4
Bedrooms Below Ground: 0
Dimensions: —
Floor Type: Hardwood
Dimensions: —
Floor Type: Hardwood
Dimensions: —
Floor Type: Hardwood
Full Bathrooms: 4
Bathroom Amenities: Whirlpool,Separate Shower,Steam Shower,Double Sink
Bathroom in Basement: 1
Rooms: Kitchen,Exercise Room,Foyer,Recreation Room,Storage,Walk In Closet
Basement Description: Finished
Other Specifics
| 4 | |
| — | |
| Asphalt | |
| — | |
| Fenced Yard,Pond(s),Wooded | |
| 100 X 201 | |
| Dormer | |
| Full | |
| Vaulted/Cathedral Ceilings, Skylight(s), Bar-Wet, Hardwood Floors, First Floor Bedroom, First Floor Full Bath | |
| — | |
| Not in DB | |
| Street Paved | |
| — | |
| — | |
| Wood Burning |
Tax History
| Year | Property Taxes |
|---|---|
| 2016 | $5,595 |
Contact Agent
Nearby Similar Homes
Nearby Sold Comparables
Contact Agent
Listing Provided By
Coldwell Banker Residential













