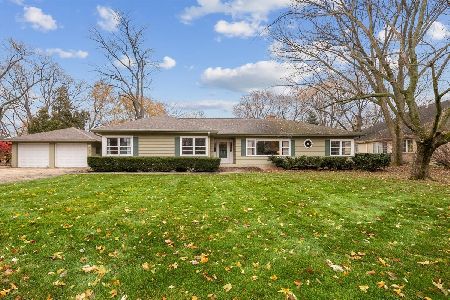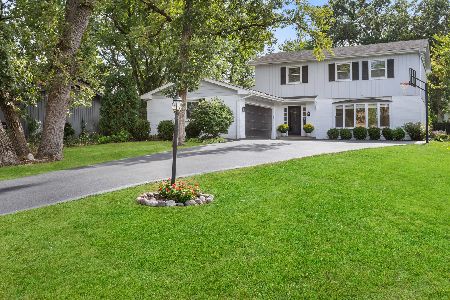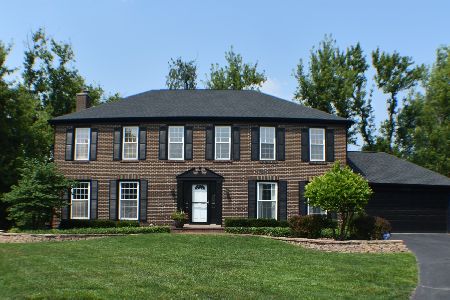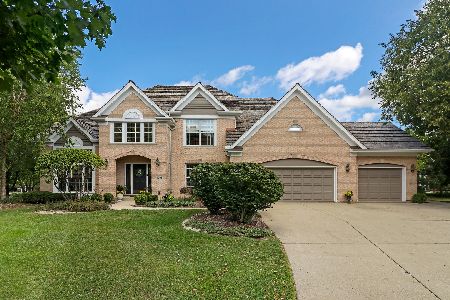1003 Oakland Court, Barrington, Illinois 60010
$930,000
|
Sold
|
|
| Status: | Closed |
| Sqft: | 3,859 |
| Cost/Sqft: | $238 |
| Beds: | 4 |
| Baths: | 4 |
| Year Built: | 1993 |
| Property Taxes: | $15,562 |
| Days On Market: | 966 |
| Lot Size: | 0,35 |
Description
MULTIPLE OFFERS RECEIVED. HIGHEST AND BEST CALLED FOR BY 5 PM SUNDAY 4/23. Ideal location on a premium interior cul-de-sac lot, immaculate updated home and a true sense of community! Step back in time to the days when neighborhood children walked safely to school together (K-8 at Lines Elementary and Station Middle schools) along an interior neighborhood sidewalk. This home has an ideal Village location (easily walk or bike the short distance to Metra and Village shopping/dining) and all of the features that are difficult to find in historic Village homes including volume ceilings, large closets, open floor plan and a 3-car garage! Yes... you will be in-district for the Barrington Park District (pool, athletic complex and tons of activities!) and enjoy city water & sewer! Walk down the street to enjoy a round of golf at Makray or head to local parks and forest preserves to walk or bike. This popular floor plan was made even better by a five foot extension when built to the side of the home yielding significantly larger living spaces on the main floor, bedroom and basement levels! Great curb appeal as you drive up. The 2-story foyer allows you gorgeous views of the first floor and is flooded with natural light through the newer window over the door. A stunning new black lantern pendant in the foyer will set the stage for evening parties. The entire first floor was remodeled in 2015. Beautiful warm brown toned hardwood floors. Plantation shutters throughout the home. Fabulous open floor plan works well for family living and large gatherings. Parties will flow out from the kitchen and family room to the huge deck (replaced in 2013 and newly re-stained) and to the screened gazebo beyond. The kitchen has miles of counters, a large center island, beautiful painted cabinets with pewter hardware, a pantry closet, gas cooktop, newer refrigerator with ice/water in the door (2016), newer double ovens (2015). Wow! Large laundry room with front load washer/dryer, new floor and exterior door to the side yard. The spacious master retreat is the ideal spot to relax at the end of the day with sitting area, large walk-in closet and 2 additional wall closets! Melt away the stresses of the day in the newer spa bath (2012) with separate vanities and marble counters, travertine floor & separate water closet. The hall bath was remodeled in 2012 and also has 2 sinks! Say goodbye to morning traffic jams forever!! The three auxilliary bedrooms are all spacious! The basement is incredible! Picture next year's Super Bowl party with the game on in the media area and behind the bar (which easily allows 8 people to belly up)! Newer carpet and hand scraped engineered wood floors will make this your favorite space in the home. Additionally there is an exercise room, full bath and huge recreation area. All that and plenty of space left for storage too! Large 3 car garage with White Rabbit cabinetry has more than enough room for your big boy toys! Newer roof, gutters and gutter screens (2016) Newer carpet. Exterior paint (2022); water heater, a/c unit, sump pump & ejector pump (2023); furnaces (2019); LG dishwasher (2021). Too much to list. Everything is done...simply move in and enjoy! Over 5,400 finished sq. ft.!
Property Specifics
| Single Family | |
| — | |
| — | |
| 1993 | |
| — | |
| CUSTOM | |
| No | |
| 0.35 |
| Cook | |
| Lakeview | |
| 800 / Annual | |
| — | |
| — | |
| — | |
| 11761328 | |
| 02061140270000 |
Nearby Schools
| NAME: | DISTRICT: | DISTANCE: | |
|---|---|---|---|
|
Grade School
Arnett C Lines Elementary School |
220 | — | |
|
Middle School
Barrington Middle School - Stati |
220 | Not in DB | |
|
High School
Barrington High School |
220 | Not in DB | |
Property History
| DATE: | EVENT: | PRICE: | SOURCE: |
|---|---|---|---|
| 21 Jul, 2023 | Sold | $930,000 | MRED MLS |
| 23 Apr, 2023 | Under contract | $917,500 | MRED MLS |
| 17 Apr, 2023 | Listed for sale | $917,500 | MRED MLS |
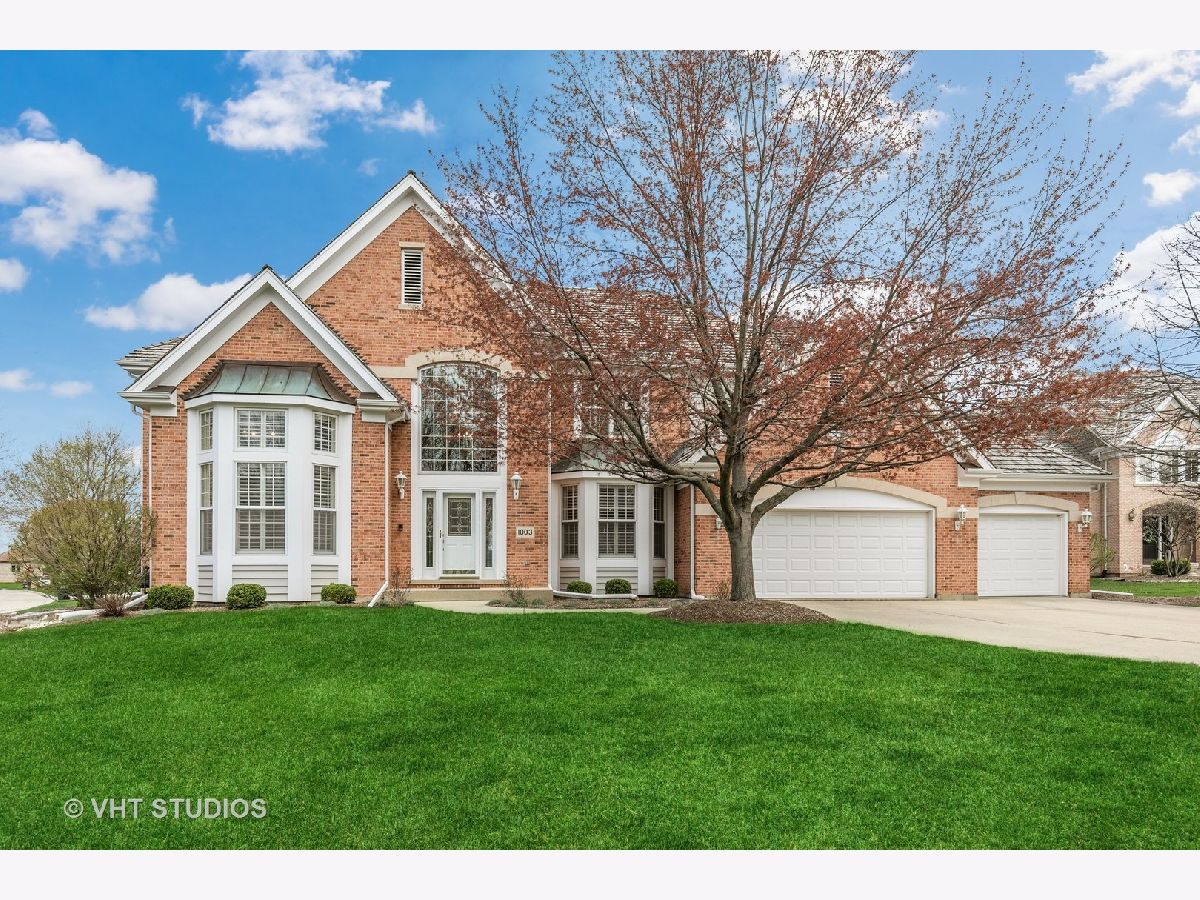










































Room Specifics
Total Bedrooms: 4
Bedrooms Above Ground: 4
Bedrooms Below Ground: 0
Dimensions: —
Floor Type: —
Dimensions: —
Floor Type: —
Dimensions: —
Floor Type: —
Full Bathrooms: 4
Bathroom Amenities: Separate Shower,Double Sink
Bathroom in Basement: 1
Rooms: —
Basement Description: Finished,Rec/Family Area,Storage Space
Other Specifics
| 3 | |
| — | |
| Concrete | |
| — | |
| — | |
| 28X76X138X102X156 | |
| Full,Unfinished | |
| — | |
| — | |
| — | |
| Not in DB | |
| — | |
| — | |
| — | |
| — |
Tax History
| Year | Property Taxes |
|---|---|
| 2023 | $15,562 |
Contact Agent
Nearby Similar Homes
Nearby Sold Comparables
Contact Agent
Listing Provided By
@properties Christie's International Real Estate

