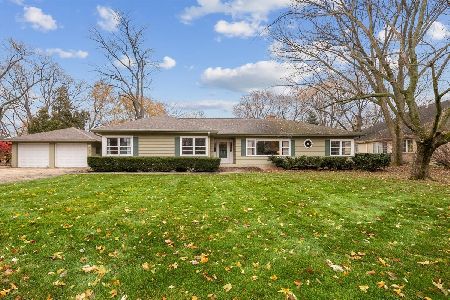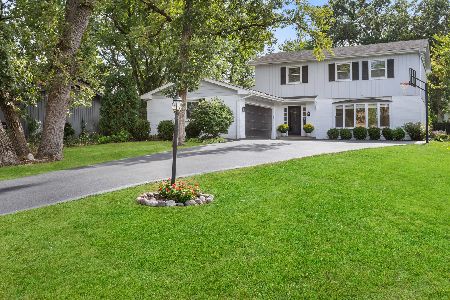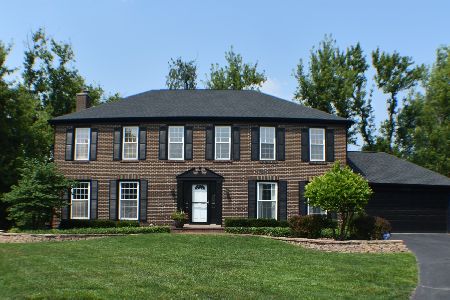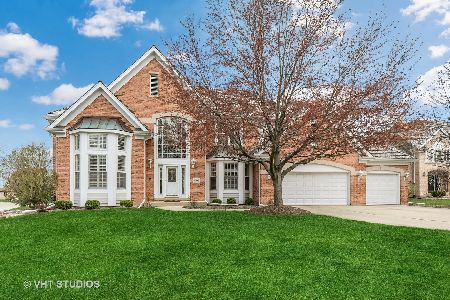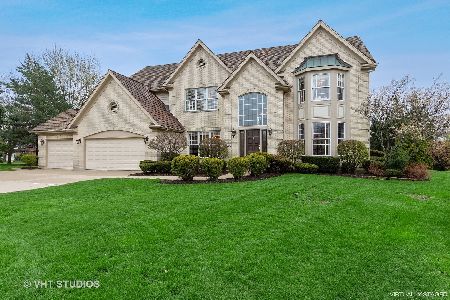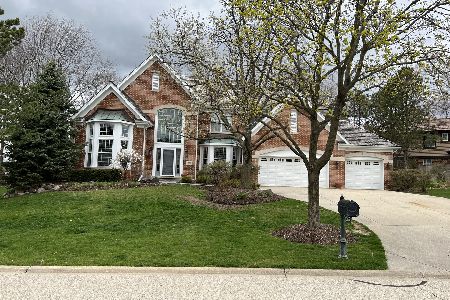1013 Oakland Court, Barrington, Illinois 60010
$670,000
|
Sold
|
|
| Status: | Closed |
| Sqft: | 4,207 |
| Cost/Sqft: | $166 |
| Beds: | 4 |
| Baths: | 5 |
| Year Built: | 1992 |
| Property Taxes: | $15,841 |
| Days On Market: | 2684 |
| Lot Size: | 0,28 |
Description
New price! One of the largest models set on one of the prettiest lots in Lakeview! With a premium cul-de-sac location, this 4 bdrm, 4.1 ba home features an updated kitchen and baths, and a generous floor plan including a cathedral-ceilinged family room and a welcoming, impressive two-story light and bright foyer. The kitchen has beautiful cherry cabinetry, granite countertops and an island with plenty of room for seating, in addition to the large eating area with floor to ceiling windows affording views of your beautiful, private back yard. The master bdrm suite has a sitting room and a large master bath with dual vanities, tub and shower. One of the other bdrms has it's own full bath and the other two share a full bath. The basement is partially finished and has a full bath, in addition to plenty of unfinished storage space. Over 5,000 sq ft of finished luxury in a wonderful neighborhood where kids walk to elementary and middle school and you're close to the Village of Barrington.
Property Specifics
| Single Family | |
| — | |
| — | |
| 1992 | |
| Full | |
| — | |
| No | |
| 0.28 |
| Cook | |
| Lakeview | |
| 750 / Annual | |
| Insurance | |
| Public | |
| Public Sewer | |
| 10040914 | |
| 02061140220000 |
Nearby Schools
| NAME: | DISTRICT: | DISTANCE: | |
|---|---|---|---|
|
Grade School
Arnett C Lines Elementary School |
220 | — | |
|
Middle School
Barrington Middle School - Stati |
220 | Not in DB | |
|
High School
Barrington High School |
220 | Not in DB | |
Property History
| DATE: | EVENT: | PRICE: | SOURCE: |
|---|---|---|---|
| 24 Apr, 2019 | Sold | $670,000 | MRED MLS |
| 21 Feb, 2019 | Under contract | $699,000 | MRED MLS |
| — | Last price change | $749,000 | MRED MLS |
| 3 Aug, 2018 | Listed for sale | $789,000 | MRED MLS |
Room Specifics
Total Bedrooms: 4
Bedrooms Above Ground: 4
Bedrooms Below Ground: 0
Dimensions: —
Floor Type: Carpet
Dimensions: —
Floor Type: Carpet
Dimensions: —
Floor Type: Carpet
Full Bathrooms: 5
Bathroom Amenities: Whirlpool,Separate Shower,Double Sink,Soaking Tub
Bathroom in Basement: 1
Rooms: Office,Recreation Room,Sitting Room,Walk In Closet,Eating Area,Foyer
Basement Description: Partially Finished
Other Specifics
| 3 | |
| Concrete Perimeter | |
| Concrete | |
| Deck | |
| Cul-De-Sac | |
| 12,334 LOT SQ FT | |
| — | |
| Full | |
| Vaulted/Cathedral Ceilings, Bar-Dry, Bar-Wet, Hardwood Floors, First Floor Laundry | |
| Double Oven, Microwave, Dishwasher, Refrigerator, Washer, Dryer, Disposal, Cooktop, Built-In Oven | |
| Not in DB | |
| Street Paved | |
| — | |
| — | |
| — |
Tax History
| Year | Property Taxes |
|---|---|
| 2019 | $15,841 |
Contact Agent
Nearby Similar Homes
Nearby Sold Comparables
Contact Agent
Listing Provided By
Baird & Warner

