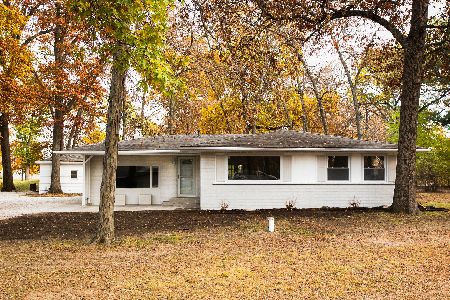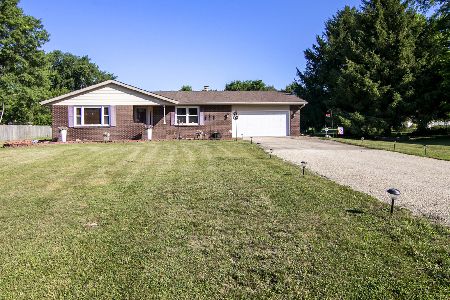1003 Paul Drive, St Anne, Illinois 60964
$300,000
|
Sold
|
|
| Status: | Closed |
| Sqft: | 2,500 |
| Cost/Sqft: | $120 |
| Beds: | 4 |
| Baths: | 3 |
| Year Built: | 1992 |
| Property Taxes: | $5,755 |
| Days On Market: | 635 |
| Lot Size: | 0,00 |
Description
Welcome to this well maintained custom-built two-story home located in Saint Anne Highland Estates. Boasting 4 bedrooms, 2 full baths, and 1 half bath, this residence offers luxurious living spaces and thoughtful design elements throughout. As you enter, you're greeted by a spacious living room with large windows allowing natural light to fill the space. The open floor plan seamlessly connects the Living room to the dining room, kitchen, and family room adorned with a cozy fireplace, creating an ideal space for entertaining guests. The kitchen features elegant countertops and ample cabinet space, along with a convenient mudroom for added functionality. One of the bedrooms has been transformed into a charming library, complete with beautiful built-in shelving, providing a tranquil space for reading and relaxation. Retreat to the primary bedroom suite, where you'll find a generously sized closet and an oversized Jacuzzi tub, offering the ultimate in comfort and indulgence. Outside, a well-equipped shed with a greenhouse equipped with electricity to provide year-round gardening opportunities, adding to the allure of the property. With a full basement offering endless possibilities for customization and expansion, this home truly has it all. Don't miss the opportunity to make it yours. This is an AS IS sale.
Property Specifics
| Single Family | |
| — | |
| — | |
| 1992 | |
| — | |
| — | |
| No | |
| — |
| Kankakee | |
| — | |
| — / Not Applicable | |
| — | |
| — | |
| — | |
| 12007959 | |
| 12180530900600 |
Property History
| DATE: | EVENT: | PRICE: | SOURCE: |
|---|---|---|---|
| 28 Jun, 2024 | Sold | $300,000 | MRED MLS |
| 29 Apr, 2024 | Under contract | $299,000 | MRED MLS |
| 27 Apr, 2024 | Listed for sale | $299,000 | MRED MLS |
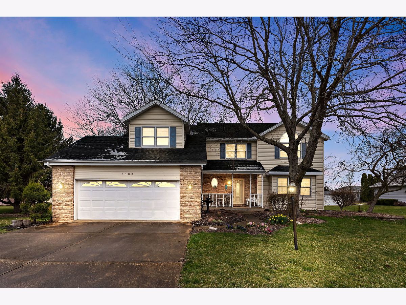
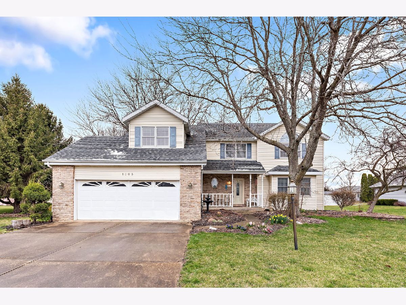
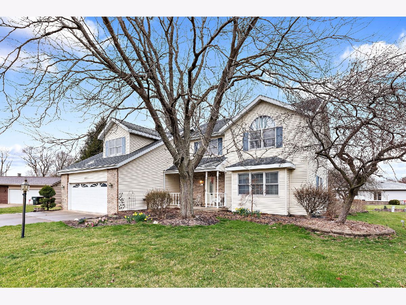
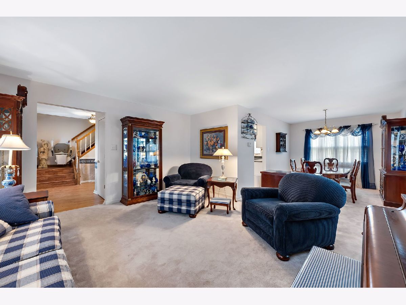
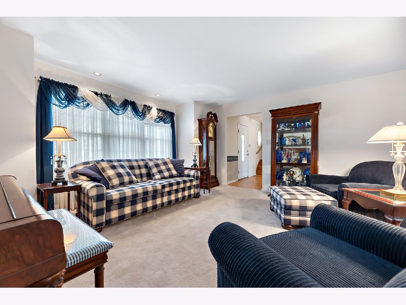
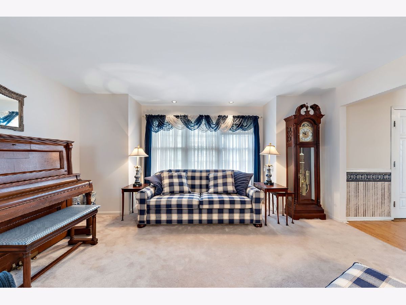
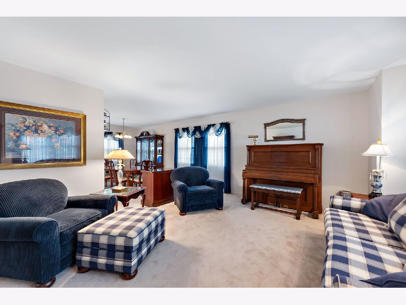
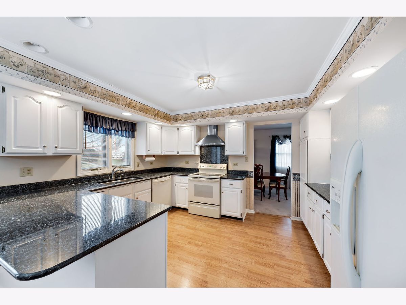
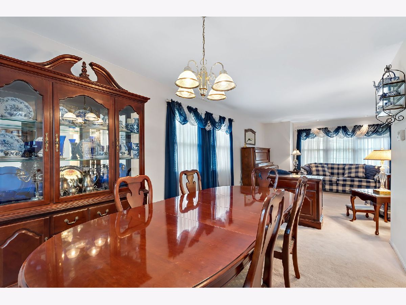
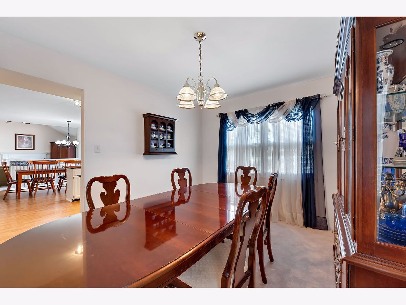
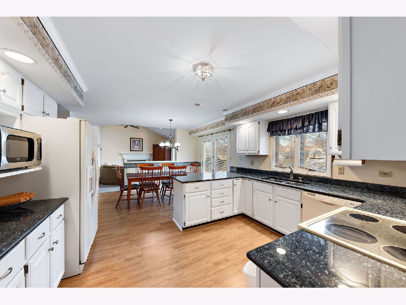
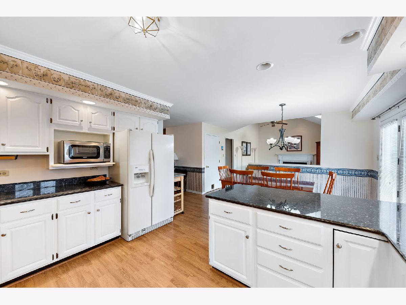
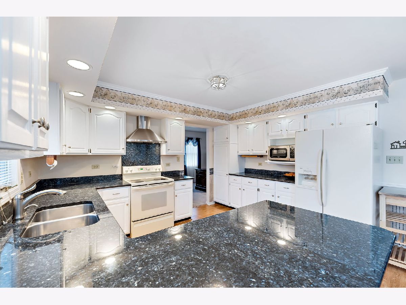
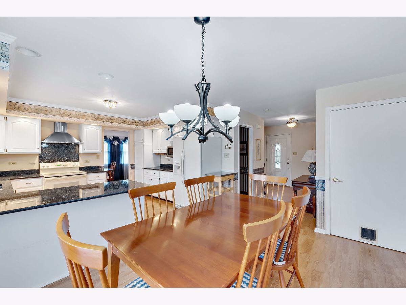
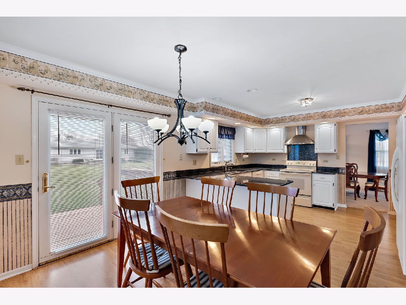
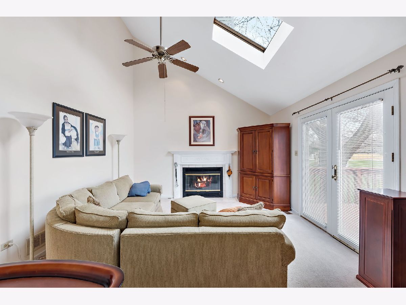
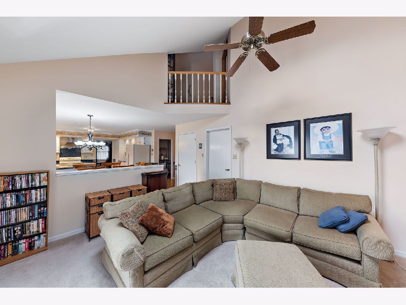
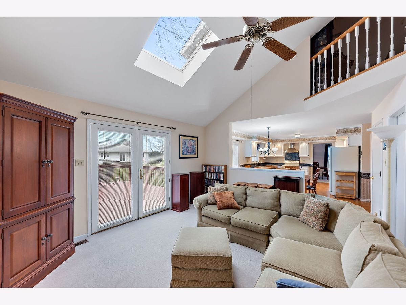
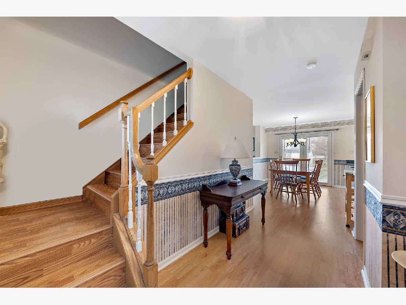
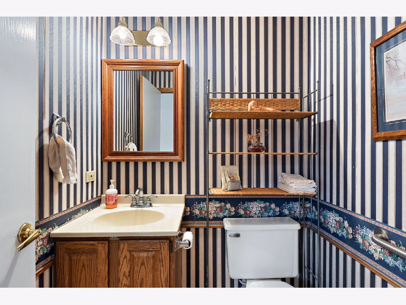
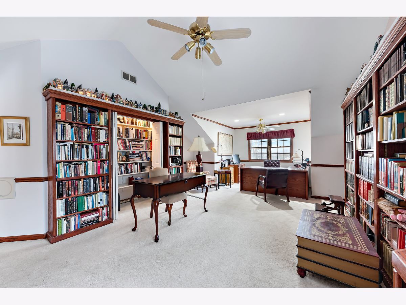
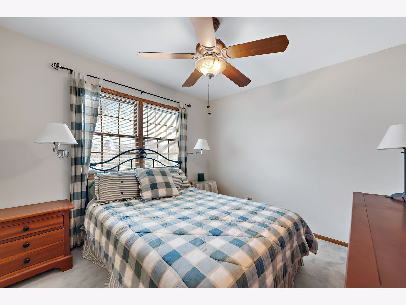
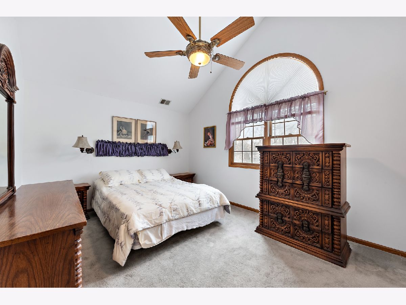
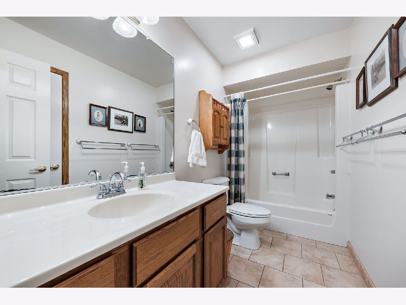
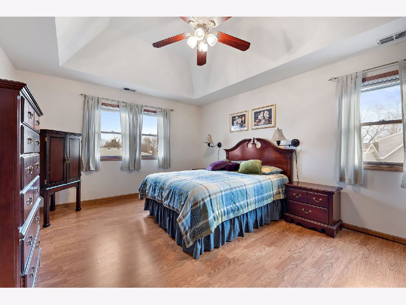
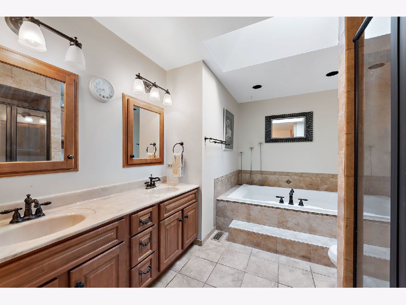
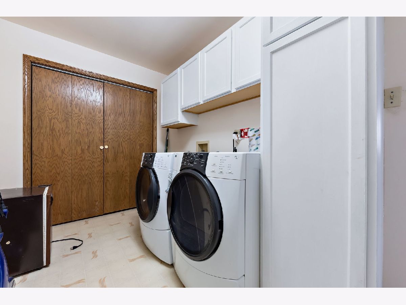
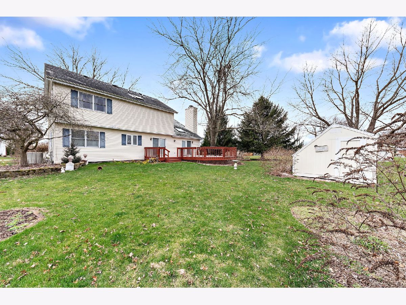
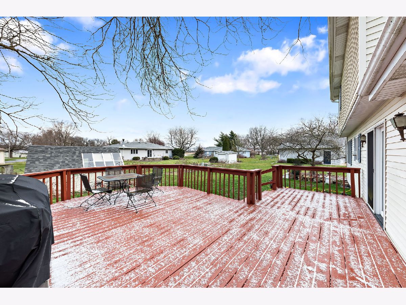
Room Specifics
Total Bedrooms: 4
Bedrooms Above Ground: 4
Bedrooms Below Ground: 0
Dimensions: —
Floor Type: —
Dimensions: —
Floor Type: —
Dimensions: —
Floor Type: —
Full Bathrooms: 3
Bathroom Amenities: Whirlpool,Separate Shower,Double Sink
Bathroom in Basement: 0
Rooms: —
Basement Description: Unfinished
Other Specifics
| 2.5 | |
| — | |
| Concrete,Gravel | |
| — | |
| — | |
| 84.6X155.79X138.67X130 | |
| — | |
| — | |
| — | |
| — | |
| Not in DB | |
| — | |
| — | |
| — | |
| — |
Tax History
| Year | Property Taxes |
|---|---|
| 2024 | $5,755 |
Contact Agent
Nearby Sold Comparables
Contact Agent
Listing Provided By
Coldwell Banker Realty

