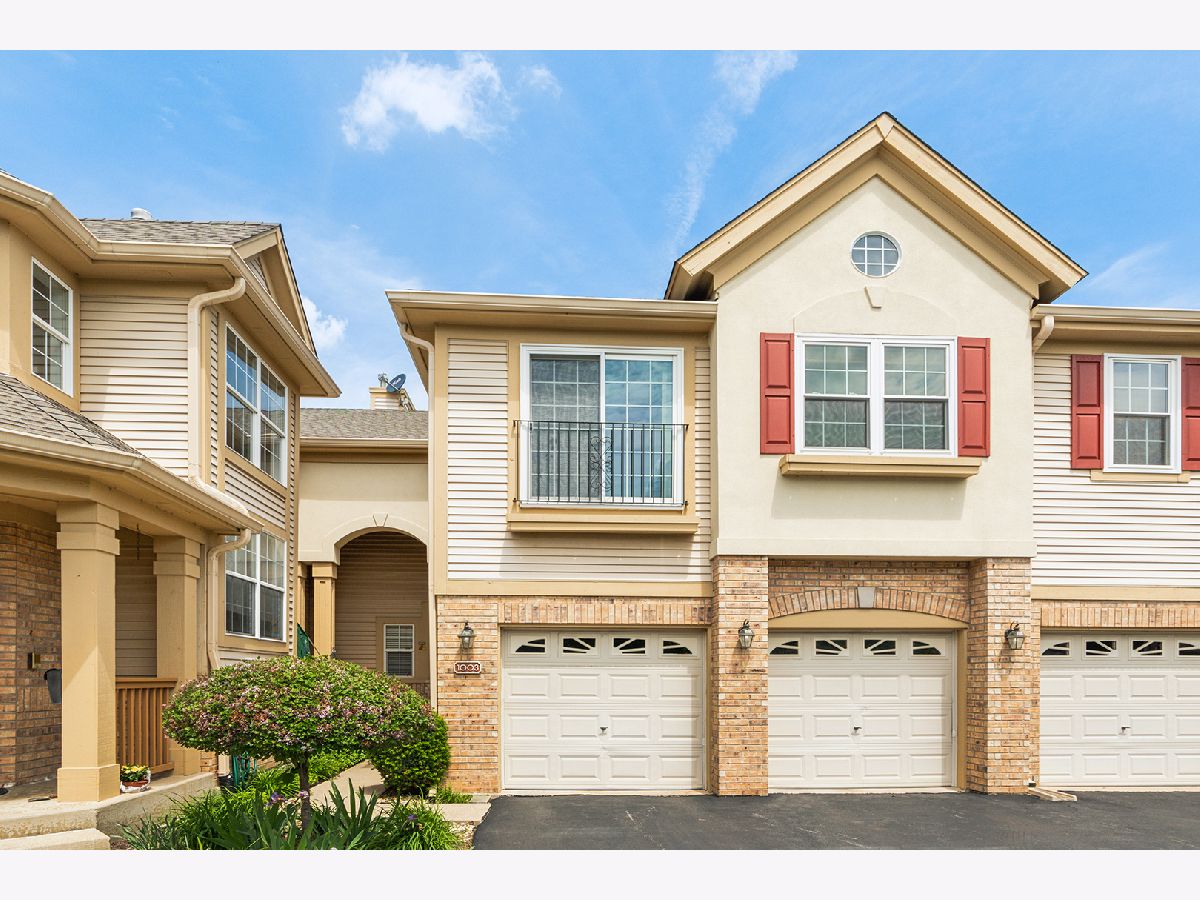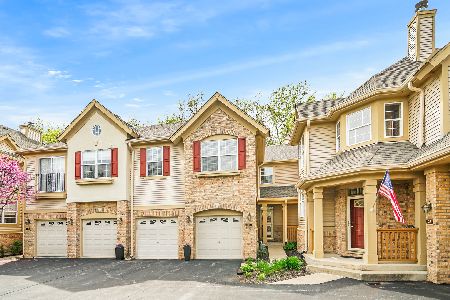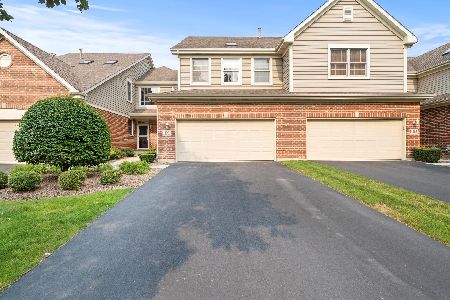1003 Spyglass Circle, Palos Heights, Illinois 60463
$405,000
|
Sold
|
|
| Status: | Closed |
| Sqft: | 3,304 |
| Cost/Sqft: | $121 |
| Beds: | 3 |
| Baths: | 4 |
| Year Built: | 2001 |
| Property Taxes: | $6,807 |
| Days On Market: | 657 |
| Lot Size: | 0,00 |
Description
Reduced $40,000 for quick sale. Incredible pond views from this middle unit townhome in Westgate Valley with 3 bedrooms and 3 1/2 baths. There is no shortage of space here. Covered front porch to greet your guests. Cherry hardwood flooring highlights the main level including the formal living and dining rooms. Soaring vaulted ceiling stacked with windows showcasing the pond and forest preserve views. Spectacular yes, and with all new windows, the views are even more stunning. As dusk approaches you can enjoy the cozy fireplace. Nicely laid out kitchen with an abundance of rich cabinetry, a breakfast bar, stainless appliances (including a double oven) and a separate center island. Convenient planner's desk for organizing the household tasks or could serve as a homework station. Adjacent dining area that leads to large raised deck. Beautiful backyard views. Weather permitting, this massive deck can have a nicely sized table and chairs for outdoor dining. And even better, the patio furniture and grill are included in the sale! Staircase to catwalk above opens to 3 spacious bedrooms including a master ensuite with walk-in closet, dual vanity areas, a jetted tub and a separate shower. Yet another large window to capture those exquisite pond views! The shared bath features an upright, seated, therapeutic walk-in tub. 2nd floor laundry eliminates dragging baskets up and down stairs. Finished lookout lower level with a recreation and gaming area as well as a private office. Attached 2-car front load garage. All of Palos Heights many amenities. Surrounded by nearby golf courses, forest preserves and nature trails.
Property Specifics
| Condos/Townhomes | |
| 2 | |
| — | |
| 2001 | |
| — | |
| 2 STORY | |
| Yes | |
| — |
| Cook | |
| Westgate Valley | |
| 360 / Monthly | |
| — | |
| — | |
| — | |
| 12020475 | |
| 24314040561029 |
Nearby Schools
| NAME: | DISTRICT: | DISTANCE: | |
|---|---|---|---|
|
Grade School
Indian Hill Elementary School |
128 | — | |
|
Middle School
Independence Junior High School |
128 | Not in DB | |
|
High School
A B Shepard High School (campus |
218 | Not in DB | |
Property History
| DATE: | EVENT: | PRICE: | SOURCE: |
|---|---|---|---|
| 6 Sep, 2024 | Sold | $405,000 | MRED MLS |
| 19 Aug, 2024 | Under contract | $399,000 | MRED MLS |
| — | Last price change | $419,000 | MRED MLS |
| 7 Apr, 2024 | Listed for sale | $459,000 | MRED MLS |

































Room Specifics
Total Bedrooms: 3
Bedrooms Above Ground: 3
Bedrooms Below Ground: 0
Dimensions: —
Floor Type: —
Dimensions: —
Floor Type: —
Full Bathrooms: 4
Bathroom Amenities: Whirlpool,Separate Shower,Double Sink
Bathroom in Basement: 1
Rooms: —
Basement Description: Finished
Other Specifics
| 2 | |
| — | |
| Asphalt | |
| — | |
| — | |
| 0000 | |
| — | |
| — | |
| — | |
| — | |
| Not in DB | |
| — | |
| — | |
| — | |
| — |
Tax History
| Year | Property Taxes |
|---|---|
| 2024 | $6,807 |
Contact Agent
Nearby Similar Homes
Nearby Sold Comparables
Contact Agent
Listing Provided By
Century 21 Circle






