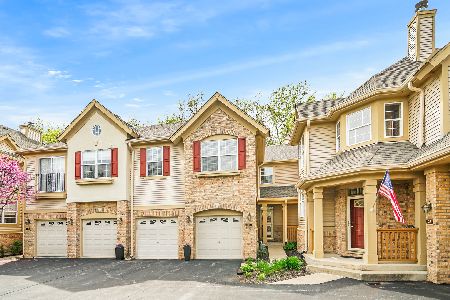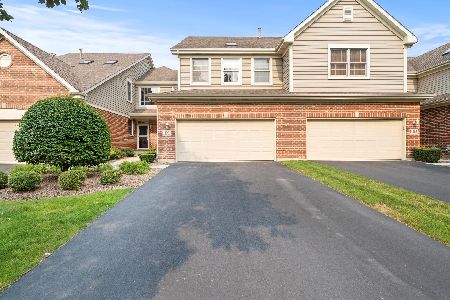92 Spyglass Circle, Palos Heights, Illinois 60463
$285,000
|
Sold
|
|
| Status: | Closed |
| Sqft: | 2,138 |
| Cost/Sqft: | $140 |
| Beds: | 3 |
| Baths: | 4 |
| Year Built: | 2001 |
| Property Taxes: | $8,904 |
| Days On Market: | 2659 |
| Lot Size: | 0,00 |
Description
Best location in Westgate, Townhome offering 3/4 bedrooms, 3 full & 1 half baths overlooking a gorgeous pond, open field, & forest preserve from the oversized rear deck. Beautiful open concept w/vaulted ceilings in the great room give way to the large kitchen & dining room. The great room offers plenty of natural light w/an abundance of windows & a gas fireplace! The kitchen has 42" maple cabinets, a custom breakfast bar, a center island, & plenty of space for a kitchen table. Appliances: double oven, range cooktop, microwave, dishwasher, garbage disposal, washer & dryer included. Huge master bdrm w/tray ceiling, CF, spacious WIC, private bath w/Jacuzzi tub, sep shower, & dual vanity. 2 additional bdrms on the 2nd floor, as well as the convenient laundry room. Fully finished lookout basement w/4th bedroom, full bath, wet bar, additional family room, & storage. Maple hardwood floors throughout main level, white trim & 6 panel doors throughout. Attached garage w/epoxy floor & shelving.
Property Specifics
| Condos/Townhomes | |
| 2 | |
| — | |
| 2001 | |
| Full,English | |
| "C" | |
| Yes | |
| — |
| Cook | |
| Westgate Valley Townhome | |
| 265 / Monthly | |
| Parking,Insurance,Exterior Maintenance,Lawn Care,Scavenger,Snow Removal | |
| Lake Michigan | |
| Public Sewer, Sewer-Storm | |
| 10111970 | |
| 24314040561023 |
Nearby Schools
| NAME: | DISTRICT: | DISTANCE: | |
|---|---|---|---|
|
Grade School
Chippewa Elementary School |
128 | — | |
|
Middle School
Independence Junior High School |
128 | Not in DB | |
|
High School
A B Shepard High School (campus |
218 | Not in DB | |
Property History
| DATE: | EVENT: | PRICE: | SOURCE: |
|---|---|---|---|
| 9 Apr, 2019 | Sold | $285,000 | MRED MLS |
| 27 Feb, 2019 | Under contract | $299,900 | MRED MLS |
| 15 Oct, 2018 | Listed for sale | $299,900 | MRED MLS |
Room Specifics
Total Bedrooms: 4
Bedrooms Above Ground: 3
Bedrooms Below Ground: 1
Dimensions: —
Floor Type: Carpet
Dimensions: —
Floor Type: Carpet
Dimensions: —
Floor Type: Carpet
Full Bathrooms: 4
Bathroom Amenities: Whirlpool,Separate Shower,Double Sink,Soaking Tub
Bathroom in Basement: 1
Rooms: Great Room,Foyer,Deck
Basement Description: Finished,Egress Window
Other Specifics
| 2 | |
| Concrete Perimeter | |
| Asphalt,Shared | |
| Deck, Porch, Storms/Screens, Cable Access | |
| Common Grounds,Forest Preserve Adjacent,Landscaped,Pond(s),Water View,Wooded | |
| COMMON | |
| — | |
| Full | |
| Vaulted/Cathedral Ceilings, Bar-Wet, Hardwood Floors, Second Floor Laundry, Laundry Hook-Up in Unit, Storage | |
| Double Oven, Microwave, Dishwasher, Refrigerator, Washer, Dryer, Disposal, Wine Refrigerator, Cooktop | |
| Not in DB | |
| — | |
| — | |
| Bike Room/Bike Trails | |
| Gas Log, Gas Starter |
Tax History
| Year | Property Taxes |
|---|---|
| 2019 | $8,904 |
Contact Agent
Nearby Similar Homes
Nearby Sold Comparables
Contact Agent
Listing Provided By
Coldwell Banker Residential









