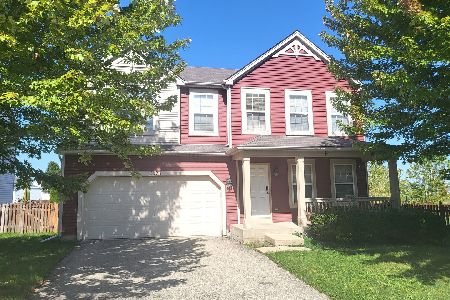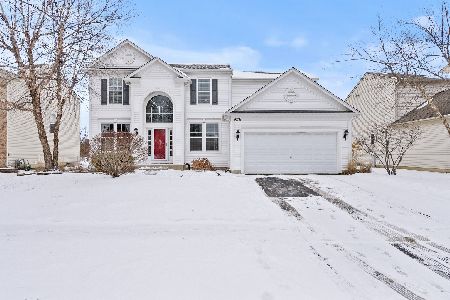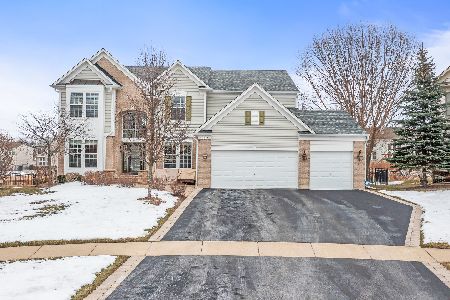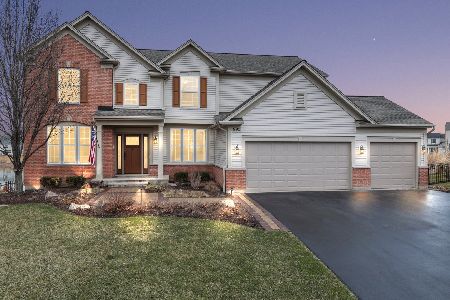1003 Tanager Court, Antioch, Illinois 60002
$403,000
|
Sold
|
|
| Status: | Closed |
| Sqft: | 3,148 |
| Cost/Sqft: | $135 |
| Beds: | 4 |
| Baths: | 4 |
| Year Built: | 2006 |
| Property Taxes: | $11,489 |
| Days On Market: | 2772 |
| Lot Size: | 0,24 |
Description
Welcome Home! Flawless Executive Home with the finest touches is waiting for you. Great curb appeal - landscaped entry, brick paver terrace, and walk to the front door. Grand two story foyer from marble floors to beautiful crown molding. On the left, Formal Living Room welcomes you. To the right, Dining Room with classic Venetian Plaster and butler's pantry. Voluminous family room features hand scraped walnut hardwood floors and abundant natural light. Gourmet Kitchen made for your inner chef. Complete with custom maple cabinets, granite counters, stainless appliances and double oven. Master suite is your escape. Spa-like bath includes double vanities, custom cabinets, granite, jetted tub and large walk in closet. Full finished basement features amazing 3rd full bath with steam shower and largesauna, and Rec Room with wet bar and abundant storage area. Bring the party outside to your beautiful fenced yard with brick patio, fire pit and bubbly hot tub. Ideal place for entertaining!
Property Specifics
| Single Family | |
| — | |
| — | |
| 2006 | |
| Full | |
| BIRMINGHAM | |
| No | |
| 0.24 |
| Lake | |
| — | |
| 0 / Not Applicable | |
| None | |
| Shared Well | |
| Public Sewer | |
| 10007324 | |
| 02152040260000 |
Property History
| DATE: | EVENT: | PRICE: | SOURCE: |
|---|---|---|---|
| 6 Jun, 2014 | Sold | $320,000 | MRED MLS |
| 14 May, 2014 | Under contract | $327,600 | MRED MLS |
| 30 Apr, 2014 | Listed for sale | $327,600 | MRED MLS |
| 12 Oct, 2018 | Sold | $403,000 | MRED MLS |
| 6 Sep, 2018 | Under contract | $425,000 | MRED MLS |
| 5 Jul, 2018 | Listed for sale | $425,000 | MRED MLS |
| 24 Feb, 2022 | Sold | $455,000 | MRED MLS |
| 27 Jan, 2022 | Under contract | $439,000 | MRED MLS |
| 18 Jan, 2022 | Listed for sale | $439,000 | MRED MLS |
Room Specifics
Total Bedrooms: 4
Bedrooms Above Ground: 4
Bedrooms Below Ground: 0
Dimensions: —
Floor Type: Hardwood
Dimensions: —
Floor Type: Hardwood
Dimensions: —
Floor Type: Hardwood
Full Bathrooms: 4
Bathroom Amenities: Separate Shower,Double Sink
Bathroom in Basement: 1
Rooms: Den,Recreation Room,Exercise Room,Foyer
Basement Description: Finished
Other Specifics
| 3 | |
| Concrete Perimeter | |
| Asphalt | |
| Balcony, Patio, Hot Tub, Brick Paver Patio | |
| Cul-De-Sac | |
| 40X120X32X64X32X120 | |
| — | |
| Full | |
| Vaulted/Cathedral Ceilings, Sauna/Steam Room, Bar-Wet, Hardwood Floors | |
| Double Oven, Microwave, Dishwasher, Refrigerator | |
| Not in DB | |
| — | |
| — | |
| — | |
| — |
Tax History
| Year | Property Taxes |
|---|---|
| 2014 | $7,765 |
| 2018 | $11,489 |
| 2022 | $13,371 |
Contact Agent
Nearby Similar Homes
Nearby Sold Comparables
Contact Agent
Listing Provided By
RE/MAX Center








