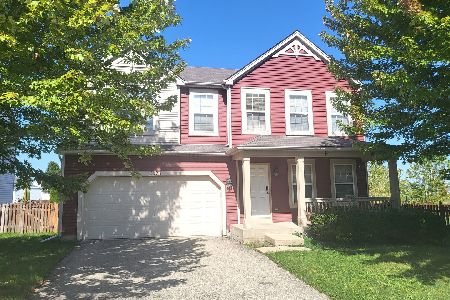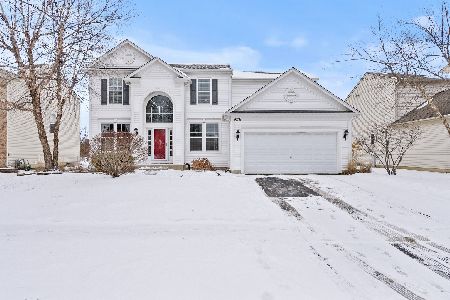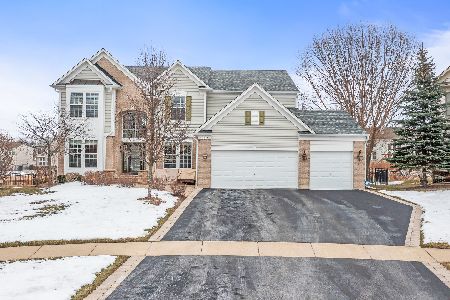995 Tanager Court, Antioch, Illinois 60002
$350,000
|
Sold
|
|
| Status: | Closed |
| Sqft: | 2,922 |
| Cost/Sqft: | $123 |
| Beds: | 4 |
| Baths: | 4 |
| Year Built: | 2006 |
| Property Taxes: | $11,753 |
| Days On Market: | 2139 |
| Lot Size: | 0,24 |
Description
Beautiful executive home featuring over 4300 sq ft of living space! 5 spacious BR"s, 3.1 Baths! 1st floor office! Incredible location backing to pond with breathtaking views! Updated kitchen with 42" white cabinets, granite counters, glass backsplash & SS appliances! Open concept to Family room with fireplace! Hardwood Floors! Formal Living Room and Dining Room- ideal for entertaining! King size Master Suite with accent wall! Luxury master bath! Lots of fun to be had in the Full finished English basement with wet bar and beautiful kitchenette! The 5th bedroom with full bath make it perfect for extended family or guests! Radon Mitigation system. New roof 2019! 1 mile to Metra! Beaches and forest preserves nearby! Close to downtown Antioch with its charming shops and restaurants! EZ commute to 294 and Rt 41! A fantastic home!
Property Specifics
| Single Family | |
| — | |
| Colonial | |
| 2006 | |
| Full,English | |
| — | |
| No | |
| 0.24 |
| Lake | |
| Red Wing View | |
| 485 / Annual | |
| Other | |
| Public | |
| Public Sewer | |
| 10679152 | |
| 02152040250000 |
Nearby Schools
| NAME: | DISTRICT: | DISTANCE: | |
|---|---|---|---|
|
Grade School
Antioch Elementary School |
34 | — | |
|
Middle School
Antioch Upper Grade School |
34 | Not in DB | |
|
High School
Antioch Community High School |
117 | Not in DB | |
Property History
| DATE: | EVENT: | PRICE: | SOURCE: |
|---|---|---|---|
| 21 Oct, 2013 | Sold | $297,000 | MRED MLS |
| 11 Oct, 2013 | Under contract | $315,000 | MRED MLS |
| — | Last price change | $318,000 | MRED MLS |
| 6 Sep, 2013 | Listed for sale | $318,000 | MRED MLS |
| 5 Jun, 2020 | Sold | $350,000 | MRED MLS |
| 18 Apr, 2020 | Under contract | $360,000 | MRED MLS |
| 29 Mar, 2020 | Listed for sale | $360,000 | MRED MLS |
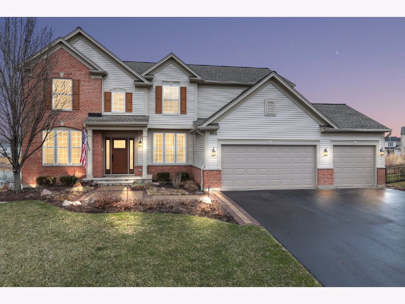
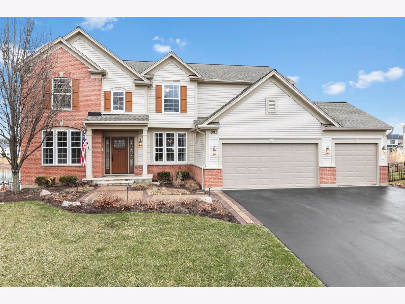
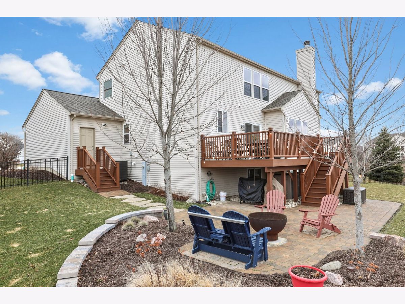
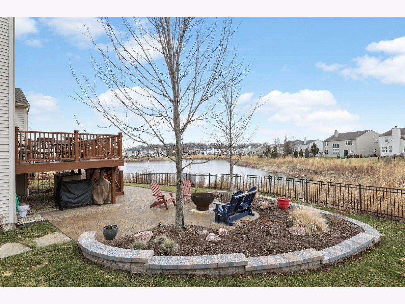
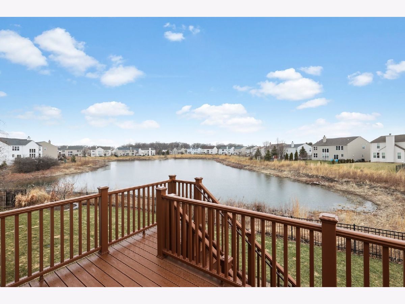
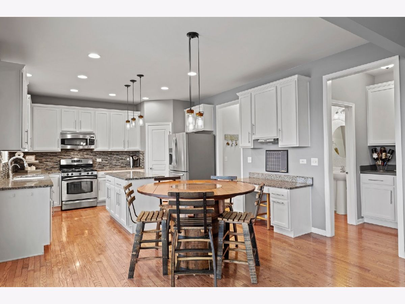
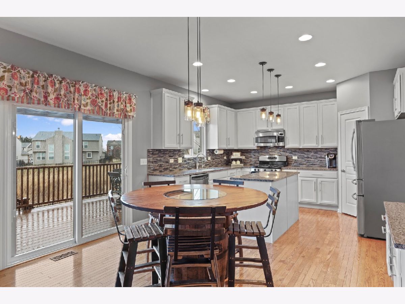
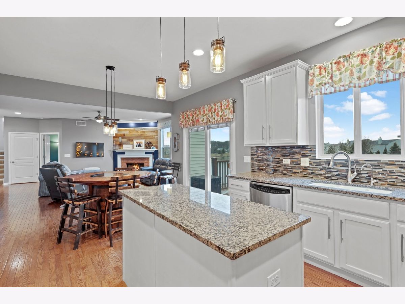
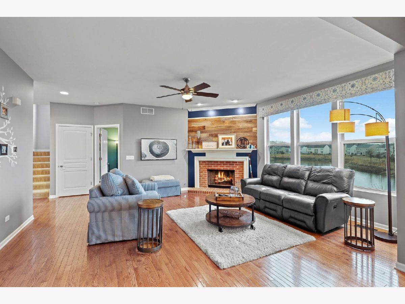
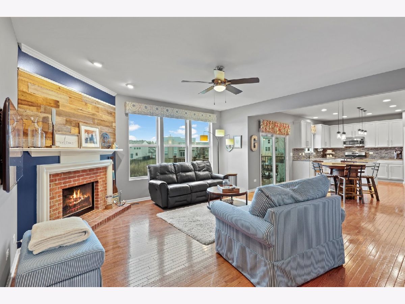
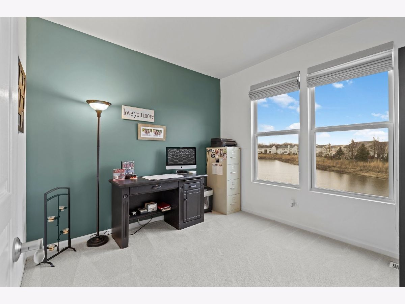
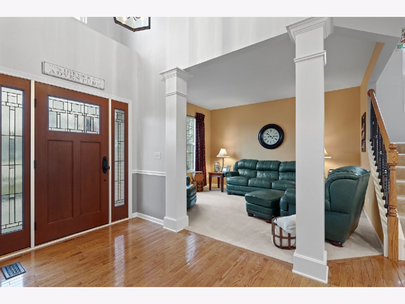
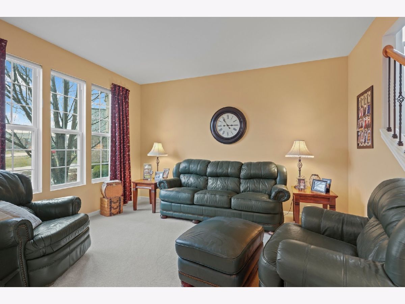
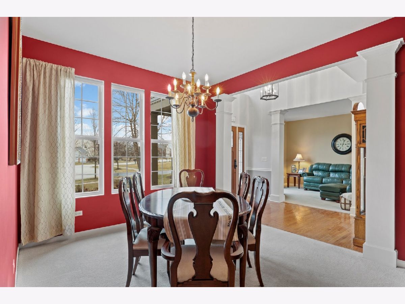
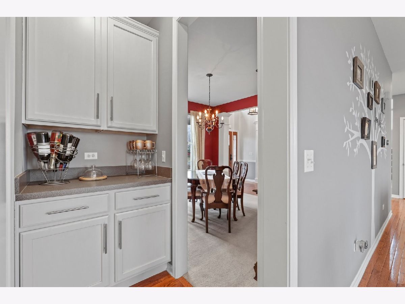
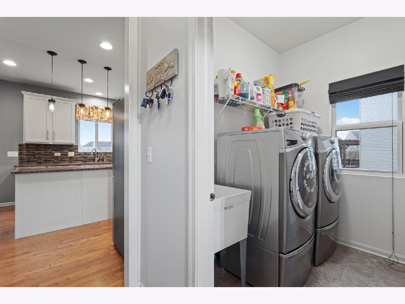
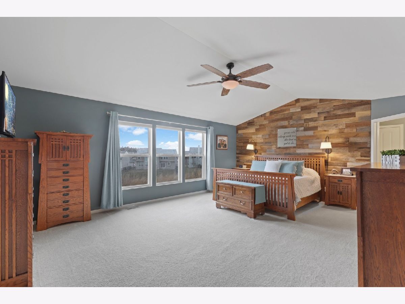
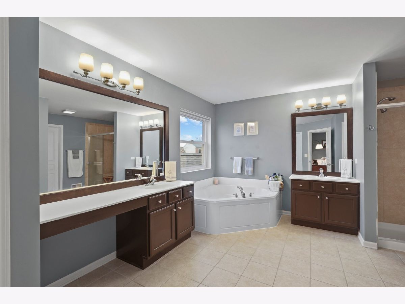
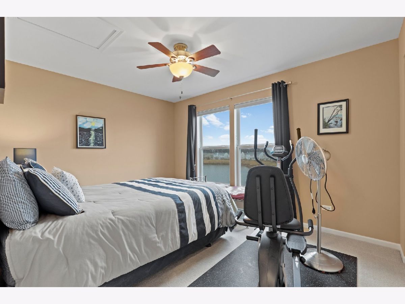
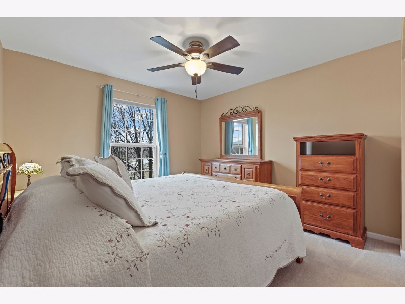
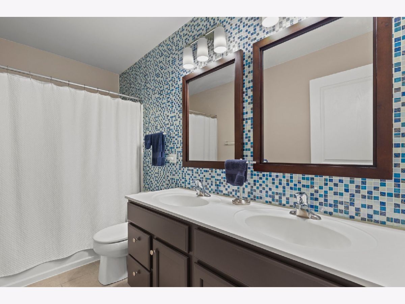
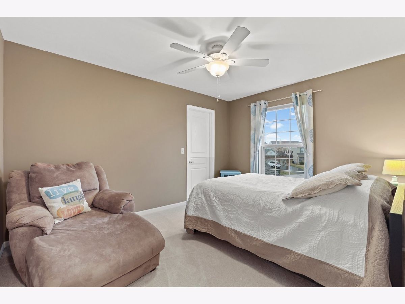
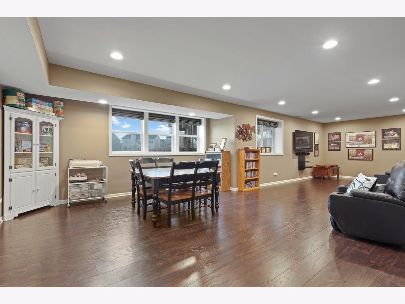
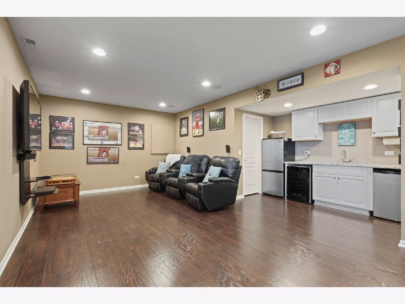
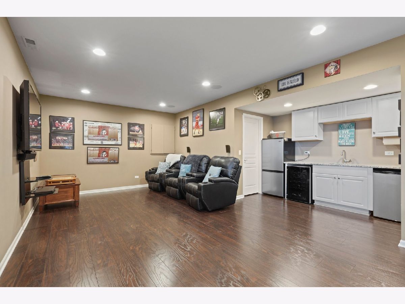
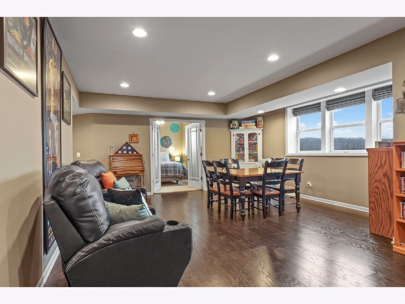
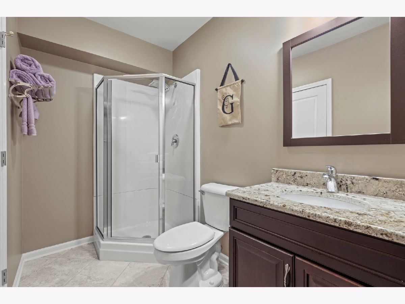
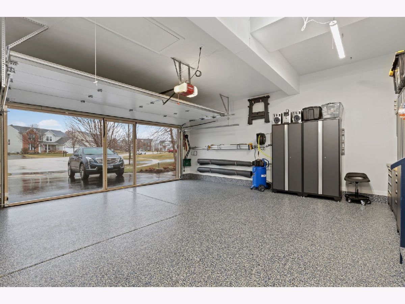
Room Specifics
Total Bedrooms: 5
Bedrooms Above Ground: 4
Bedrooms Below Ground: 1
Dimensions: —
Floor Type: Carpet
Dimensions: —
Floor Type: Carpet
Dimensions: —
Floor Type: Carpet
Dimensions: —
Floor Type: —
Full Bathrooms: 4
Bathroom Amenities: Separate Shower,Double Sink,Soaking Tub
Bathroom in Basement: 1
Rooms: Bedroom 5,Den,Recreation Room
Basement Description: Finished
Other Specifics
| 3 | |
| Concrete Perimeter | |
| Asphalt | |
| Deck, Patio | |
| Cul-De-Sac,Fenced Yard,Water View | |
| 20 X 21 X 120 X 33 X 64 X | |
| Unfinished | |
| Full | |
| Bar-Wet, Hardwood Floors, First Floor Laundry | |
| Range, Microwave, Dishwasher, Refrigerator, Washer, Dryer, Disposal | |
| Not in DB | |
| Park, Curbs, Sidewalks, Street Lights, Street Paved | |
| — | |
| — | |
| Gas Log, Gas Starter |
Tax History
| Year | Property Taxes |
|---|---|
| 2013 | $8,825 |
| 2020 | $11,753 |
Contact Agent
Nearby Similar Homes
Nearby Sold Comparables
Contact Agent
Listing Provided By
Coldwell Banker Residential Brokerage

