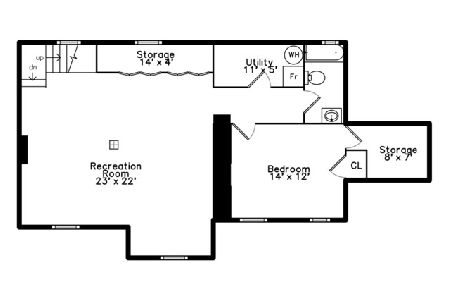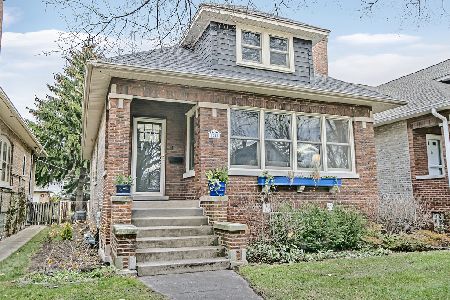1003 Wesley Avenue, Evanston, Illinois 60202
$625,000
|
Sold
|
|
| Status: | Closed |
| Sqft: | 0 |
| Cost/Sqft: | — |
| Beds: | 4 |
| Baths: | 3 |
| Year Built: | 1879 |
| Property Taxes: | $11,459 |
| Days On Market: | 2199 |
| Lot Size: | 0,20 |
Description
This truly spectacular farm house is nestled on a beautiful tree lined street in the heart of Evanston. This home is an entertainer's dream, which boasts an open concept indoor/outdoor first floor living space with family room, dining room, kitchen and full bath. A custom built, wrap around porch surrounds most of the first floor, which highlights the lush greenery outside. On the second floor, three large bedrooms, a second full bath and desirable, light filled, laundry room. Also, this home offers a one-of-a-kind third floor master with on-suite full bathroom. Additional room for dressing area, home office, and/or sitting area on the third floor. The rear walk out showcases a large, manicured side and rear outdoor space. Finally, the two story, custom built garage with half-bath, which is great for additional loft space, work space or the option to finish, for extra living space. Take note of the very rare for Evanston, two outdoor and two indoor parking spaces!
Property Specifics
| Single Family | |
| — | |
| — | |
| 1879 | |
| Full | |
| — | |
| No | |
| 0.2 |
| Cook | |
| — | |
| — / Not Applicable | |
| None | |
| Lake Michigan | |
| Public Sewer | |
| 10615951 | |
| 10242190140000 |
Nearby Schools
| NAME: | DISTRICT: | DISTANCE: | |
|---|---|---|---|
|
Grade School
Washington Elementary School |
65 | — | |
|
Middle School
Nichols Middle School |
65 | Not in DB | |
|
High School
Evanston Twp High School |
202 | Not in DB | |
Property History
| DATE: | EVENT: | PRICE: | SOURCE: |
|---|---|---|---|
| 8 May, 2020 | Sold | $625,000 | MRED MLS |
| 9 Apr, 2020 | Under contract | $649,000 | MRED MLS |
| — | Last price change | $675,000 | MRED MLS |
| 21 Jan, 2020 | Listed for sale | $675,000 | MRED MLS |
Room Specifics
Total Bedrooms: 4
Bedrooms Above Ground: 4
Bedrooms Below Ground: 0
Dimensions: —
Floor Type: Carpet
Dimensions: —
Floor Type: Carpet
Dimensions: —
Floor Type: Carpet
Full Bathrooms: 3
Bathroom Amenities: Double Sink
Bathroom in Basement: 0
Rooms: No additional rooms
Basement Description: Unfinished
Other Specifics
| 2 | |
| — | |
| — | |
| Balcony, Deck, Storms/Screens, Workshop | |
| — | |
| 51X165 | |
| — | |
| Full | |
| Vaulted/Cathedral Ceilings, Skylight(s), Hardwood Floors, Heated Floors, Second Floor Laundry, Built-in Features, Walk-In Closet(s) | |
| Double Oven, Microwave, Dishwasher, Refrigerator, Freezer, Cooktop | |
| Not in DB | |
| — | |
| — | |
| — | |
| — |
Tax History
| Year | Property Taxes |
|---|---|
| 2020 | $11,459 |
Contact Agent
Nearby Similar Homes
Nearby Sold Comparables
Contact Agent
Listing Provided By
d'aprile properties











