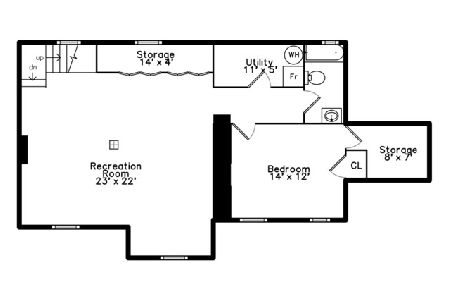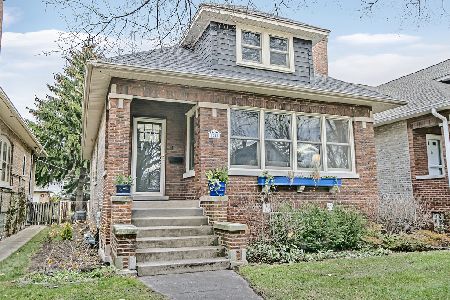1007 Wesley Avenue, Evanston, Illinois 60202
$820,000
|
Sold
|
|
| Status: | Closed |
| Sqft: | 3,000 |
| Cost/Sqft: | $288 |
| Beds: | 3 |
| Baths: | 4 |
| Year Built: | 1879 |
| Property Taxes: | $8,733 |
| Days On Market: | 3760 |
| Lot Size: | 0,20 |
Description
Stunning gut-rehab of 4 BDRM, 3.5 BTH home on tree-lined street in desirable Washington School District. Blocks from the school and Robert Crown Ctr. Light-filled, open floor plan w/ sleek stainless steel/quartzite kitchen opening to Family Room & Breakfast nook w/ built-in buffet. Calming Master bedroom suite. Dark hardwood flooring & neutral painting throughout. 2nd floor laundry. Finished basement w/ 8.5 ft ceilings w/ bedroom & Full Bath. Lots of storage. Wraparound deck perfect for entertaining. Large yard, 2.5 car garage with additional parking pad for 2 spaces. All new mechanicals. Move right in.
Property Specifics
| Single Family | |
| — | |
| Farmhouse | |
| 1879 | |
| Full | |
| — | |
| No | |
| 0.2 |
| Cook | |
| — | |
| 0 / Not Applicable | |
| None | |
| Lake Michigan | |
| Public Sewer | |
| 09062137 | |
| 10242190130000 |
Nearby Schools
| NAME: | DISTRICT: | DISTANCE: | |
|---|---|---|---|
|
Grade School
Washington Elementary School |
65 | — | |
|
Middle School
Nichols Middle School |
65 | Not in DB | |
|
High School
Evanston Twp High School |
202 | Not in DB | |
Property History
| DATE: | EVENT: | PRICE: | SOURCE: |
|---|---|---|---|
| 4 Dec, 2014 | Sold | $285,000 | MRED MLS |
| 3 Oct, 2014 | Under contract | $315,000 | MRED MLS |
| 17 Sep, 2014 | Listed for sale | $315,000 | MRED MLS |
| 20 Nov, 2015 | Sold | $820,000 | MRED MLS |
| 26 Oct, 2015 | Under contract | $865,000 | MRED MLS |
| 12 Oct, 2015 | Listed for sale | $865,000 | MRED MLS |
| 1 Jun, 2021 | Sold | $949,000 | MRED MLS |
| 25 Feb, 2021 | Under contract | $949,000 | MRED MLS |
| 16 Feb, 2021 | Listed for sale | $949,000 | MRED MLS |
Room Specifics
Total Bedrooms: 4
Bedrooms Above Ground: 3
Bedrooms Below Ground: 1
Dimensions: —
Floor Type: Hardwood
Dimensions: —
Floor Type: Hardwood
Dimensions: —
Floor Type: Carpet
Full Bathrooms: 4
Bathroom Amenities: Separate Shower,Double Sink,No Tub
Bathroom in Basement: 1
Rooms: Breakfast Room,Deck,Foyer,Mud Room,Recreation Room,Sitting Room,Storage,Utility Room-Lower Level,Walk In Closet,Other Room
Basement Description: Finished
Other Specifics
| 2.5 | |
| Concrete Perimeter | |
| Gravel,Off Alley | |
| Deck, Patio | |
| Fenced Yard,Landscaped | |
| 50 X 165 | |
| Unfinished | |
| Full | |
| Vaulted/Cathedral Ceilings, Skylight(s), Hardwood Floors, Second Floor Laundry | |
| Double Oven, Range, Microwave, Dishwasher, Refrigerator, Washer, Dryer, Disposal, Stainless Steel Appliance(s) | |
| Not in DB | |
| Sidewalks, Street Lights, Street Paved | |
| — | |
| — | |
| Wood Burning, Gas Starter |
Tax History
| Year | Property Taxes |
|---|---|
| 2014 | $7,345 |
| 2015 | $8,733 |
| 2021 | $11,845 |
Contact Agent
Nearby Similar Homes
Nearby Sold Comparables
Contact Agent
Listing Provided By
Karla Tennies Koziura











