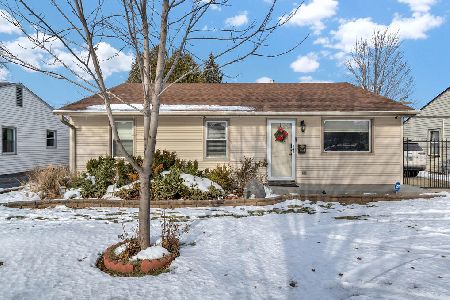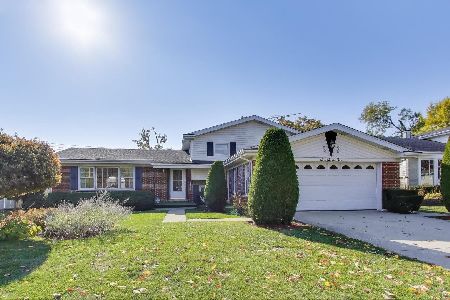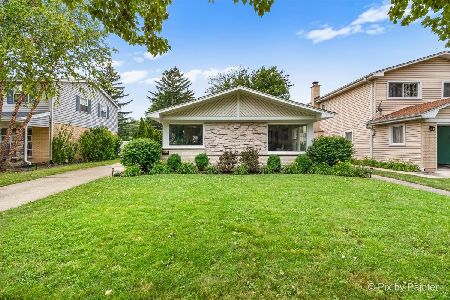1003 Wicke Avenue, Des Plaines, Illinois 60018
$335,000
|
Sold
|
|
| Status: | Closed |
| Sqft: | 2,242 |
| Cost/Sqft: | $156 |
| Beds: | 4 |
| Baths: | 3 |
| Year Built: | 1971 |
| Property Taxes: | $8,475 |
| Days On Market: | 3066 |
| Lot Size: | 0,00 |
Description
Custom brick TRI- LEVEL with 4 levels of living space. Main floor features a large living and dining room and a large kitchen which offer formal entertaining. Second floor features enormous master bedroom with master bath and double closet, two additional bedrooms and another full bath. First level has family room with fireplace, bedroom and full bath. Finished basement offers a huge recreation room and large utility room. New water heater, in-ground swimming pool in the back yard is covered with large deck, as-is. House has flood control system. This is a house you have been waiting for. No home owner exemptions.
Property Specifics
| Single Family | |
| — | |
| Tri-Level | |
| 1971 | |
| Full | |
| — | |
| No | |
| — |
| Cook | |
| — | |
| 0 / Not Applicable | |
| None | |
| Lake Michigan | |
| Overhead Sewers | |
| 09748004 | |
| 09203160160000 |
Nearby Schools
| NAME: | DISTRICT: | DISTANCE: | |
|---|---|---|---|
|
Grade School
Forest Elementary School |
62 | — | |
|
Middle School
Algonquin Middle School |
62 | Not in DB | |
|
High School
Maine West High School |
207 | Not in DB | |
Property History
| DATE: | EVENT: | PRICE: | SOURCE: |
|---|---|---|---|
| 6 Jan, 2015 | Sold | $223,000 | MRED MLS |
| 14 Oct, 2014 | Under contract | $250,000 | MRED MLS |
| 19 Sep, 2014 | Listed for sale | $250,000 | MRED MLS |
| 2 Mar, 2015 | Under contract | $0 | MRED MLS |
| 12 Jan, 2015 | Listed for sale | $0 | MRED MLS |
| 20 Feb, 2018 | Sold | $335,000 | MRED MLS |
| 9 Jan, 2018 | Under contract | $349,900 | MRED MLS |
| — | Last price change | $367,900 | MRED MLS |
| 12 Sep, 2017 | Listed for sale | $367,900 | MRED MLS |
Room Specifics
Total Bedrooms: 4
Bedrooms Above Ground: 4
Bedrooms Below Ground: 0
Dimensions: —
Floor Type: Carpet
Dimensions: —
Floor Type: Carpet
Dimensions: —
Floor Type: Carpet
Full Bathrooms: 3
Bathroom Amenities: —
Bathroom in Basement: 0
Rooms: No additional rooms
Basement Description: Finished,Sub-Basement
Other Specifics
| 2 | |
| Concrete Perimeter | |
| Concrete | |
| In Ground Pool | |
| — | |
| 64 X 101 X 64 X 119 | |
| — | |
| Full | |
| Bar-Wet | |
| Range, Dishwasher, Refrigerator, Disposal | |
| Not in DB | |
| Sidewalks, Street Lights, Street Paved | |
| — | |
| — | |
| Gas Starter |
Tax History
| Year | Property Taxes |
|---|---|
| 2015 | $8,747 |
| 2018 | $8,475 |
Contact Agent
Nearby Similar Homes
Nearby Sold Comparables
Contact Agent
Listing Provided By
K & L REALTY, INC









