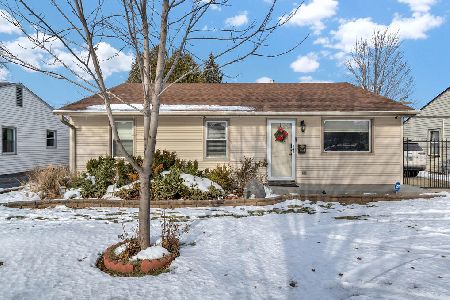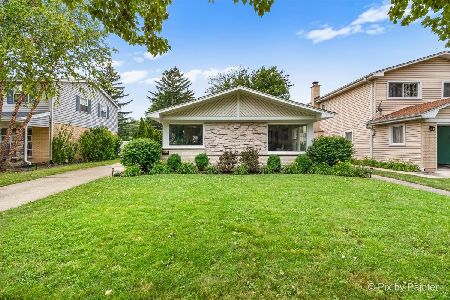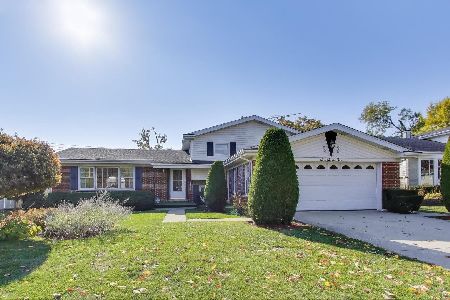1442 2nd Avenue, Des Plaines, Illinois 60018
$395,000
|
Sold
|
|
| Status: | Closed |
| Sqft: | 2,258 |
| Cost/Sqft: | $175 |
| Beds: | 4 |
| Baths: | 3 |
| Year Built: | 1966 |
| Property Taxes: | $8,699 |
| Days On Market: | 2447 |
| Lot Size: | 0,16 |
Description
Welcome Home! This is an amazing find. First floor showcases hardwood floors, large bay window in living room, bright kitchen w/ plenty of space for a table, dining room offers sliders to patio. Family room w/gas fireplace, half bath, built in wet bar and 2nd set of sliding doors to gorgeous back yard with stone fire pit and large patio table space. 4 bedrooms on 2nd floor, check out the stunning updated hall bath w/double sinks, jetted tub and separate shower. Home has been painted with custom colors. Master bath is waiting for your ideas. Huge rec room area in basement and a 2nd wet bar too! More features include: central vac, 2 car attached garage, large shed. Pool table and basketball net are negotiable. What more do you need? Positioned on a quiet street short distance to shopping, bus stop, restaurants plus close to elementary, middle and high school. Don't wait, or you may be too late. See this home today.
Property Specifics
| Single Family | |
| — | |
| Colonial | |
| 1966 | |
| Full | |
| — | |
| No | |
| 0.16 |
| Cook | |
| — | |
| 0 / Not Applicable | |
| None | |
| Lake Michigan | |
| Public Sewer | |
| 10391288 | |
| 09203170050000 |
Nearby Schools
| NAME: | DISTRICT: | DISTANCE: | |
|---|---|---|---|
|
Grade School
Forest Elementary School |
62 | — | |
|
Middle School
Algonquin Middle School |
62 | Not in DB | |
|
High School
Maine West High School |
207 | Not in DB | |
|
Alternate Elementary School
Iroquois Community School |
— | Not in DB | |
|
Alternate Junior High School
Iroquois Community School |
— | Not in DB | |
Property History
| DATE: | EVENT: | PRICE: | SOURCE: |
|---|---|---|---|
| 8 Jul, 2019 | Sold | $395,000 | MRED MLS |
| 31 May, 2019 | Under contract | $395,000 | MRED MLS |
| 24 May, 2019 | Listed for sale | $395,000 | MRED MLS |
Room Specifics
Total Bedrooms: 4
Bedrooms Above Ground: 4
Bedrooms Below Ground: 0
Dimensions: —
Floor Type: Hardwood
Dimensions: —
Floor Type: Hardwood
Dimensions: —
Floor Type: Hardwood
Full Bathrooms: 3
Bathroom Amenities: —
Bathroom in Basement: 0
Rooms: Eating Area,Recreation Room
Basement Description: Finished
Other Specifics
| 2 | |
| — | |
| Concrete | |
| Patio, Storms/Screens | |
| Fenced Yard | |
| 55X130 | |
| — | |
| Full | |
| Bar-Wet, Hardwood Floors | |
| Range, Microwave, Dishwasher, Refrigerator, Freezer, Washer, Dryer, Disposal, Stainless Steel Appliance(s), Wine Refrigerator | |
| Not in DB | |
| Sidewalks, Street Lights, Street Paved | |
| — | |
| — | |
| — |
Tax History
| Year | Property Taxes |
|---|---|
| 2019 | $8,699 |
Contact Agent
Nearby Similar Homes
Nearby Sold Comparables
Contact Agent
Listing Provided By
Keller Williams Realty Ptnr,LL










