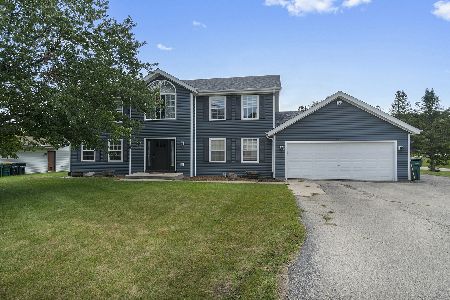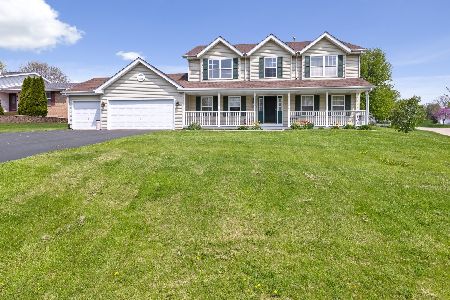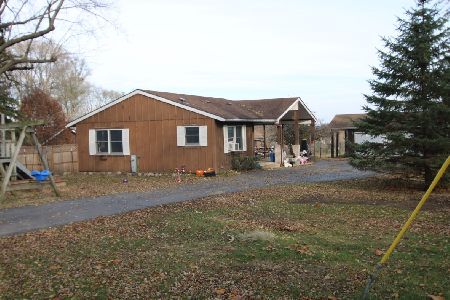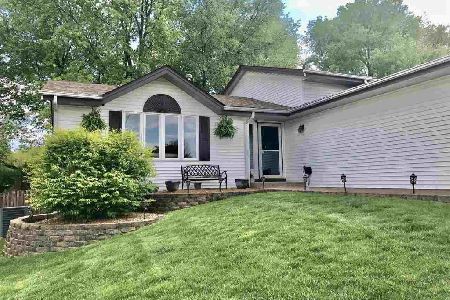10033 Woodchuck Trail, Roscoe, Illinois 61073
$180,439
|
Sold
|
|
| Status: | Closed |
| Sqft: | 2,417 |
| Cost/Sqft: | $70 |
| Beds: | 4 |
| Baths: | 3 |
| Year Built: | 1996 |
| Property Taxes: | $4,867 |
| Days On Market: | 3598 |
| Lot Size: | 0,41 |
Description
Move in ready! 4 bed, 3 bath 2 story in a quiet subdivision in the Hononengah school district. This well maintained home boasts a formal living room, dining room and large kitchen with breakfast bar, granite counter tops, lg pantry and separate table space area w/doors to a lg 30 x 16 deck & fenced backyard. Family room w/fpl. 1st floor laundry & half bath. On the upper level are 4 bedrooms and 2 bathrooms that includes the master bedroom w/private bath that features, lg WIC, and dbl vanity. Partially exposed LL. 3.5 car attached garage w/built-in storage. New carpeting and tiled floors throughout. Whole house central vac.
Property Specifics
| Single Family | |
| — | |
| — | |
| 1996 | |
| Full | |
| — | |
| No | |
| 0.41 |
| Winnebago | |
| — | |
| 0 / Not Applicable | |
| None | |
| Public | |
| Public Sewer | |
| 09167278 | |
| 0806156009 |
Property History
| DATE: | EVENT: | PRICE: | SOURCE: |
|---|---|---|---|
| 29 Apr, 2016 | Sold | $180,439 | MRED MLS |
| 18 Mar, 2016 | Under contract | $169,900 | MRED MLS |
| 16 Mar, 2016 | Listed for sale | $169,900 | MRED MLS |
Room Specifics
Total Bedrooms: 4
Bedrooms Above Ground: 4
Bedrooms Below Ground: 0
Dimensions: —
Floor Type: Carpet
Dimensions: —
Floor Type: Carpet
Dimensions: —
Floor Type: Carpet
Full Bathrooms: 3
Bathroom Amenities: Double Sink
Bathroom in Basement: 0
Rooms: No additional rooms
Basement Description: Unfinished
Other Specifics
| 3 | |
| — | |
| — | |
| — | |
| — | |
| 160X157X70X154 | |
| — | |
| Full | |
| First Floor Laundry | |
| Range, Dishwasher, Refrigerator, Washer, Dryer | |
| Not in DB | |
| — | |
| — | |
| — | |
| Wood Burning |
Tax History
| Year | Property Taxes |
|---|---|
| 2016 | $4,867 |
Contact Agent
Nearby Similar Homes
Nearby Sold Comparables
Contact Agent
Listing Provided By
Keller Williams Realty Signature







