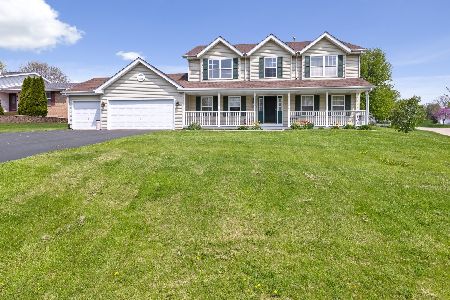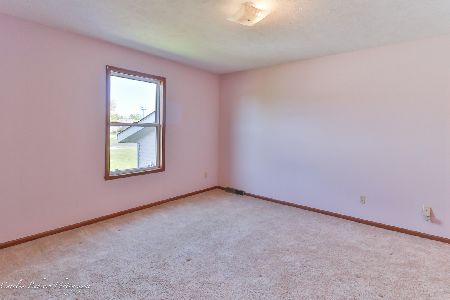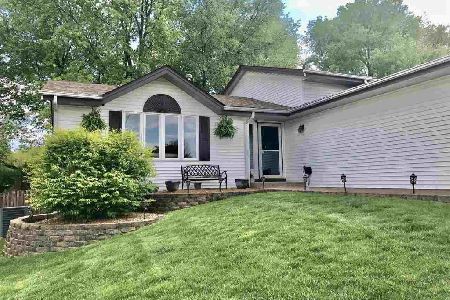916 Brandy Bend Road, Roscoe, Illinois 61073
$305,000
|
Sold
|
|
| Status: | Closed |
| Sqft: | 3,305 |
| Cost/Sqft: | $93 |
| Beds: | 4 |
| Baths: | 3 |
| Year Built: | 1996 |
| Property Taxes: | $6,579 |
| Days On Market: | 518 |
| Lot Size: | 0,32 |
Description
This 4-bedroom, 2.5-bath, 2-story home in Roscoe offers over 3,300 square feet of combined living space. The main level features hardwood floors, a formal living room, and a formal dining room perfect for entertaining. The kitchen boasts a center island, breakfast bar, new microwave (2024), and dishwasher, providing a modern touch to the space. The sunroom addition is a highlight with its volume ceilings, heated floors, and dual doors leading to the deck and backyard, creating an ideal space for relaxation. Upstairs, a double-wide staircase leads to a versatile loft area and four spacious bedrooms. The primary suite includes a private en-suite bathroom with a double sink vanity and a walk-in closet. The finished lower level adds even more living space, featuring a rec room, an extra room, and ample storage. Additional amenities include a family room with a wood-burning fireplace, a first-floor laundry room, and a half bath. The home also offers a 2-car attached garage and recent upgrades including new siding, roof, and gutters in 2023, along with a new AC and furnace in 2021. Freshly painted with new carpeting in 2019, this home is move-in ready and perfect for modern living.
Property Specifics
| Single Family | |
| — | |
| — | |
| 1996 | |
| — | |
| — | |
| No | |
| 0.32 |
| Winnebago | |
| — | |
| 0 / Not Applicable | |
| — | |
| — | |
| — | |
| 12143919 | |
| 0806156001 |
Nearby Schools
| NAME: | DISTRICT: | DISTANCE: | |
|---|---|---|---|
|
Grade School
Rockton/whitman Post Elementary |
140 | — | |
|
Middle School
Stephen Mack Middle School |
140 | Not in DB | |
|
High School
Hononegah High School |
207 | Not in DB | |
Property History
| DATE: | EVENT: | PRICE: | SOURCE: |
|---|---|---|---|
| 10 Oct, 2024 | Sold | $305,000 | MRED MLS |
| 11 Sep, 2024 | Under contract | $309,000 | MRED MLS |
| 21 Aug, 2024 | Listed for sale | $330,000 | MRED MLS |
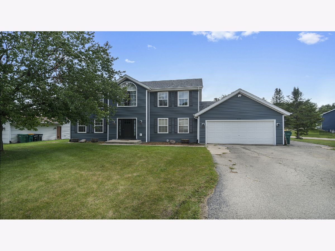
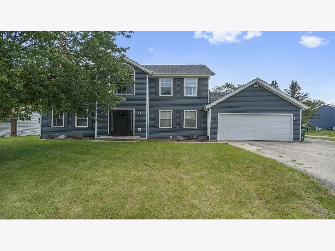
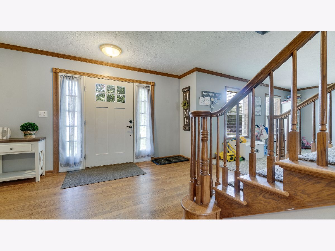
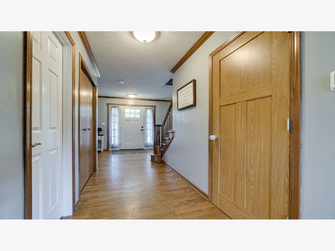
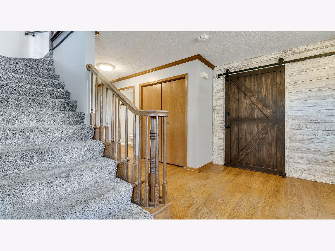
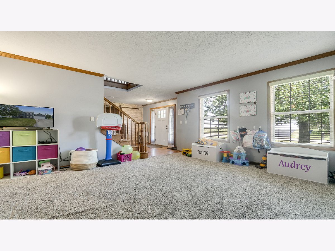
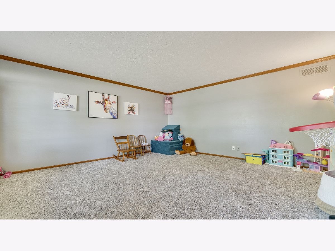
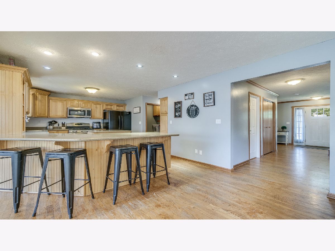
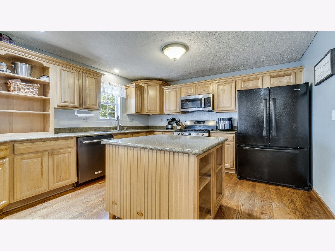
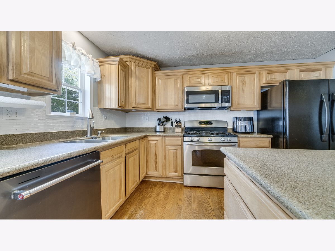
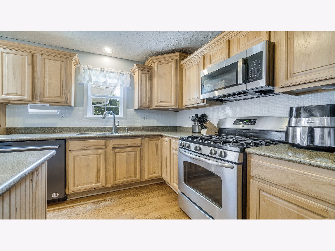
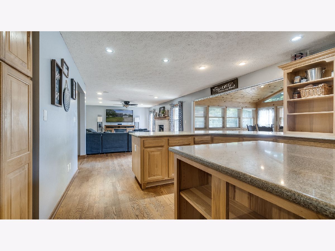
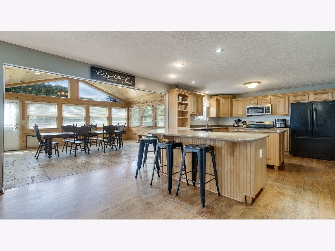
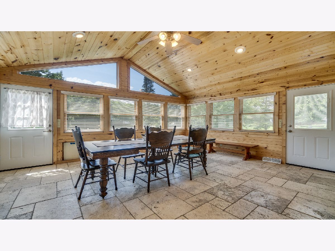
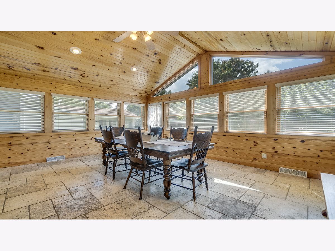
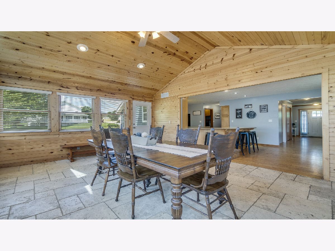
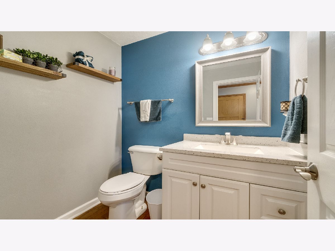
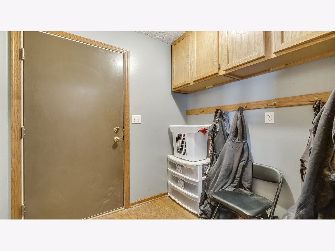
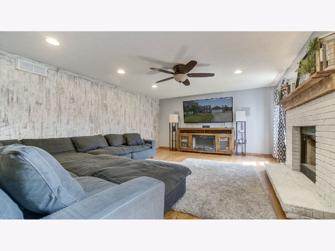
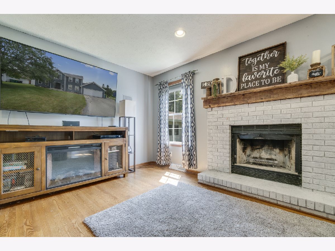
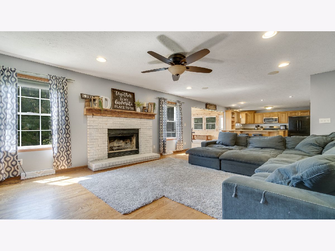
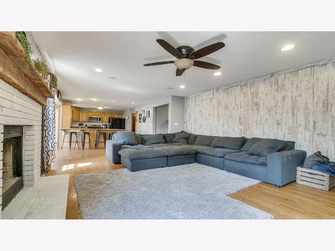
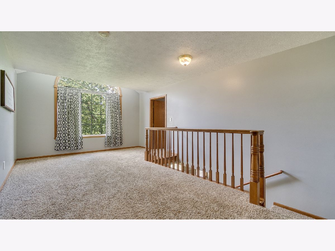
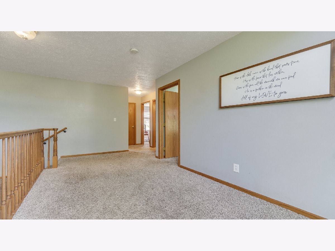
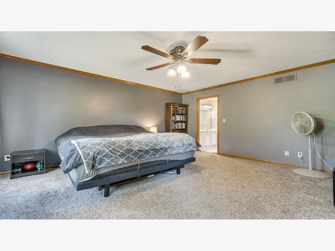
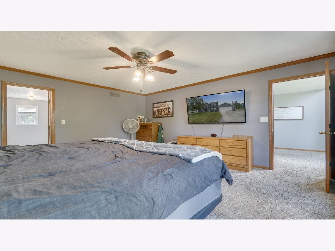
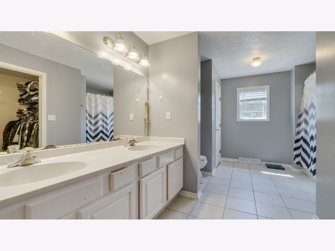
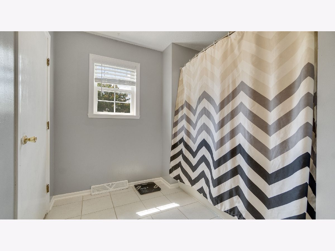
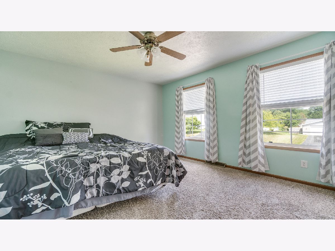
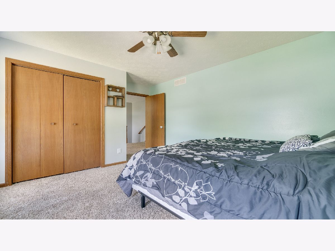
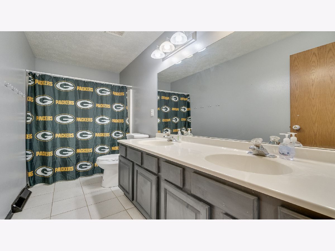
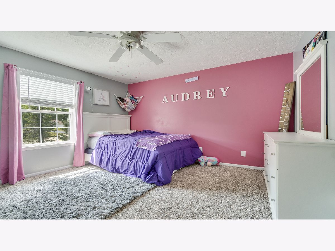
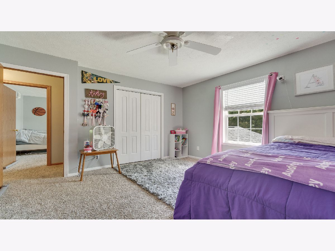
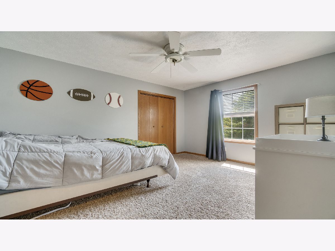
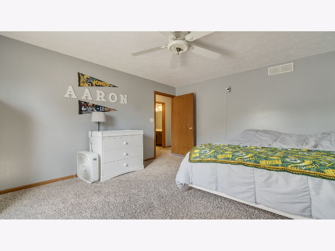
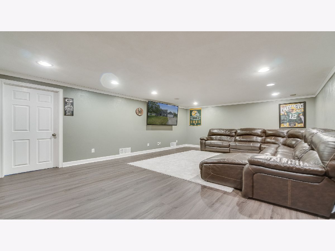
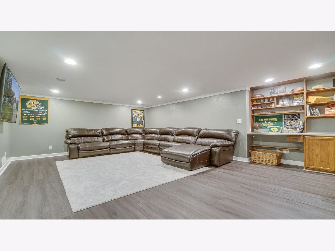
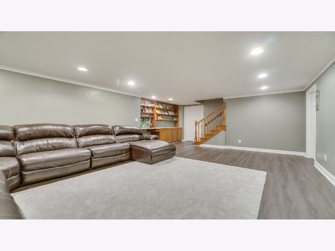
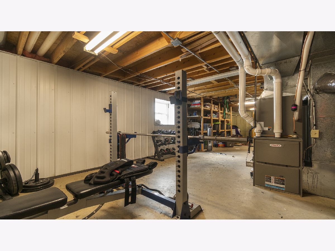
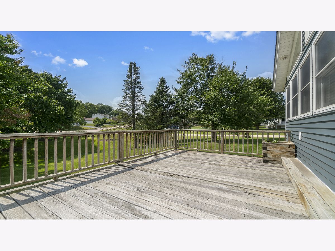
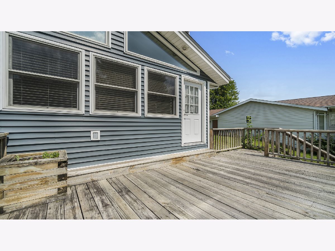
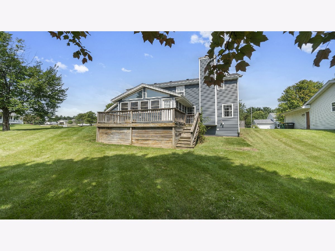
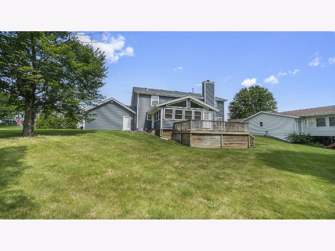
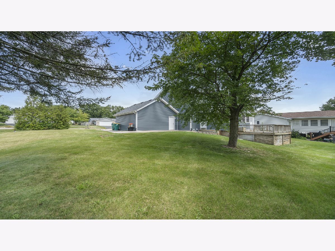
Room Specifics
Total Bedrooms: 4
Bedrooms Above Ground: 4
Bedrooms Below Ground: 0
Dimensions: —
Floor Type: —
Dimensions: —
Floor Type: —
Dimensions: —
Floor Type: —
Full Bathrooms: 3
Bathroom Amenities: —
Bathroom in Basement: 0
Rooms: —
Basement Description: Finished
Other Specifics
| 2 | |
| — | |
| — | |
| — | |
| — | |
| 110X140X87.28X141.83 | |
| — | |
| — | |
| — | |
| — | |
| Not in DB | |
| — | |
| — | |
| — | |
| — |
Tax History
| Year | Property Taxes |
|---|---|
| 2024 | $6,579 |
Contact Agent
Nearby Similar Homes
Nearby Sold Comparables
Contact Agent
Listing Provided By
Keller Williams Realty Signature


