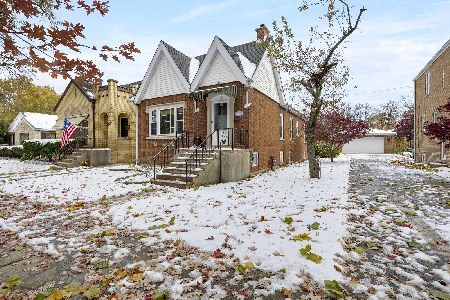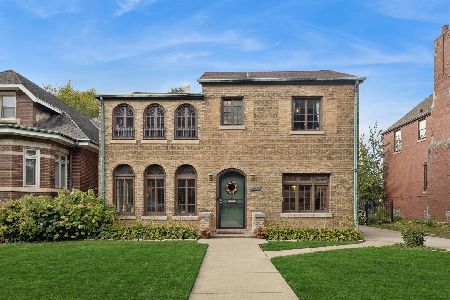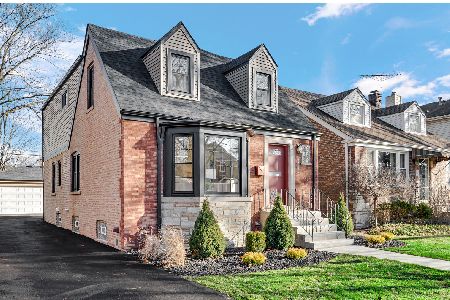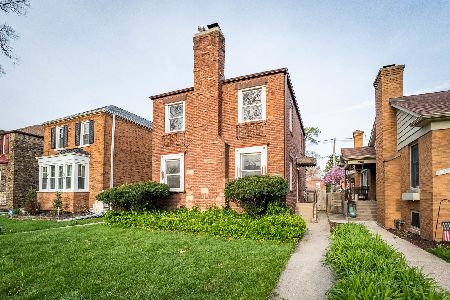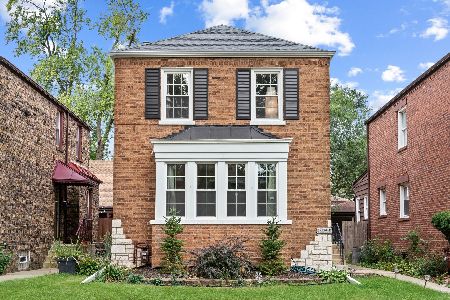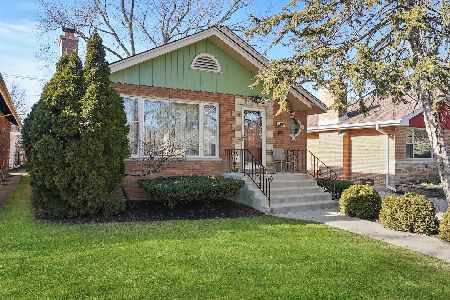10034 Oakley Avenue, Beverly, Chicago, Illinois 60643
$250,000
|
Sold
|
|
| Status: | Closed |
| Sqft: | 1,939 |
| Cost/Sqft: | $137 |
| Beds: | 2 |
| Baths: | 3 |
| Year Built: | 1949 |
| Property Taxes: | $5,116 |
| Days On Market: | 3954 |
| Lot Size: | 0,00 |
Description
Spacious 1 Level home offers large bedrooms with lots of closet space. Living room with hardwood floors and wood burning fireplace. Formal dining room with hardwood floors. Eat-In kitchen. First floor family room. Full finished basement includes a 3rd bedroom with carpeting and a walk-in Cedar closet. 3/4 bath bath located in basement. 2 Separate storage areas in basement. Attached 1 car garage.
Property Specifics
| Single Family | |
| — | |
| Ranch | |
| 1949 | |
| Full,Walkout | |
| — | |
| No | |
| — |
| Cook | |
| — | |
| 0 / Not Applicable | |
| None | |
| Lake Michigan | |
| Public Sewer | |
| 08879207 | |
| 25073090330000 |
Nearby Schools
| NAME: | DISTRICT: | DISTANCE: | |
|---|---|---|---|
|
Grade School
Sutherland Elementary School |
299 | — | |
Property History
| DATE: | EVENT: | PRICE: | SOURCE: |
|---|---|---|---|
| 13 Aug, 2015 | Sold | $250,000 | MRED MLS |
| 23 Jun, 2015 | Under contract | $265,000 | MRED MLS |
| — | Last price change | $275,000 | MRED MLS |
| 1 Apr, 2015 | Listed for sale | $299,000 | MRED MLS |
Room Specifics
Total Bedrooms: 3
Bedrooms Above Ground: 2
Bedrooms Below Ground: 1
Dimensions: —
Floor Type: Hardwood
Dimensions: —
Floor Type: Carpet
Full Bathrooms: 3
Bathroom Amenities: —
Bathroom in Basement: 1
Rooms: Foyer,Recreation Room
Basement Description: Finished
Other Specifics
| 1 | |
| Concrete Perimeter | |
| Concrete | |
| Storms/Screens | |
| — | |
| 40 X 124 | |
| — | |
| None | |
| — | |
| Range, Dishwasher, Washer, Dryer | |
| Not in DB | |
| Sidewalks, Street Lights, Street Paved | |
| — | |
| — | |
| Wood Burning |
Tax History
| Year | Property Taxes |
|---|---|
| 2015 | $5,116 |
Contact Agent
Nearby Similar Homes
Nearby Sold Comparables
Contact Agent
Listing Provided By
RE/MAX Synergy

