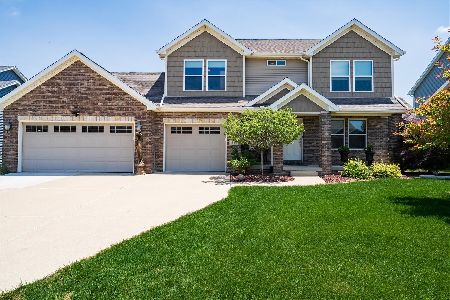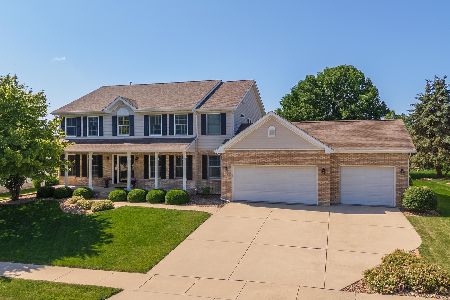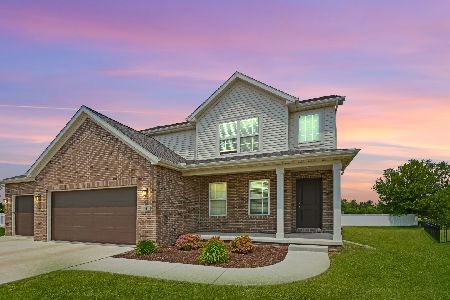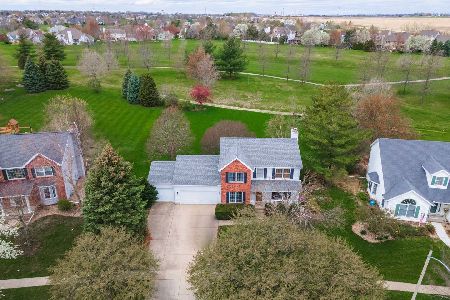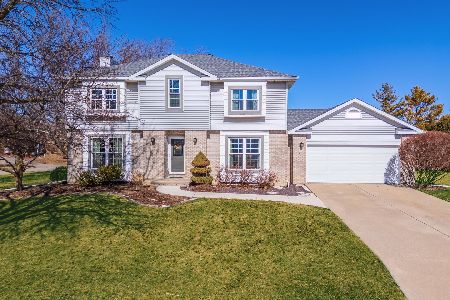1004 Asbury Farms Court, Normal, Illinois 61761
$236,500
|
Sold
|
|
| Status: | Closed |
| Sqft: | 2,242 |
| Cost/Sqft: | $110 |
| Beds: | 4 |
| Baths: | 4 |
| Year Built: | 1996 |
| Property Taxes: | $4,760 |
| Days On Market: | 6247 |
| Lot Size: | 0,00 |
Description
Outstanding beautifully maintained home on cul-de-sac in IRW - Large lot with view of golf course! Kitchen has hardwood floors, extended dinette area & planning desk. FR with gas fireplace,built-in bookcases, and bay window. Master Bedroom features coffered ceiling. LL has almost 800 meticulously finished square feet including FR with gas fireplace, daylight windows, and 1/2 bath. This home shows much pride of ownership! ($1000 off commission. Reason - good will)
Property Specifics
| Single Family | |
| — | |
| Traditional | |
| 1996 | |
| Full | |
| — | |
| No | |
| — |
| Mc Lean | |
| Ironwood | |
| 25 / Annual | |
| — | |
| Public | |
| Public Sewer | |
| 10190025 | |
| 1415228007 |
Nearby Schools
| NAME: | DISTRICT: | DISTANCE: | |
|---|---|---|---|
|
Grade School
Prairieland Elementary |
5 | — | |
|
Middle School
Parkside Jr High |
5 | Not in DB | |
|
High School
Normal Community West High Schoo |
5 | Not in DB | |
Property History
| DATE: | EVENT: | PRICE: | SOURCE: |
|---|---|---|---|
| 22 Oct, 2008 | Sold | $236,500 | MRED MLS |
| 23 Sep, 2008 | Under contract | $246,500 | MRED MLS |
| 1 Aug, 2008 | Listed for sale | $246,500 | MRED MLS |
Room Specifics
Total Bedrooms: 4
Bedrooms Above Ground: 4
Bedrooms Below Ground: 0
Dimensions: —
Floor Type: Carpet
Dimensions: —
Floor Type: Carpet
Dimensions: —
Floor Type: Carpet
Full Bathrooms: 4
Bathroom Amenities: Garden Tub
Bathroom in Basement: 1
Rooms: Other Room,Family Room,Foyer
Basement Description: Partially Finished
Other Specifics
| 2 | |
| — | |
| — | |
| Deck, Porch | |
| Mature Trees,Landscaped | |
| 158 X 132 | |
| — | |
| Full | |
| Built-in Features, Walk-In Closet(s) | |
| Dishwasher, Range, Microwave | |
| Not in DB | |
| — | |
| — | |
| — | |
| Gas Log, Attached Fireplace Doors/Screen |
Tax History
| Year | Property Taxes |
|---|---|
| 2008 | $4,760 |
Contact Agent
Nearby Similar Homes
Nearby Sold Comparables
Contact Agent
Listing Provided By
Berkshire Hathaway Snyder Real Estate

