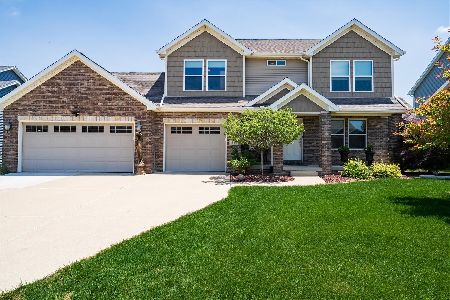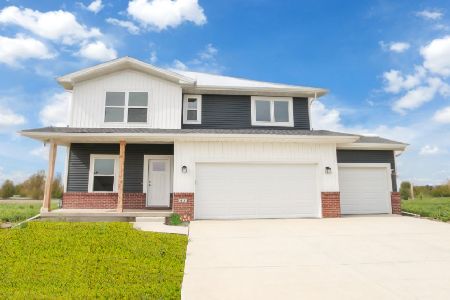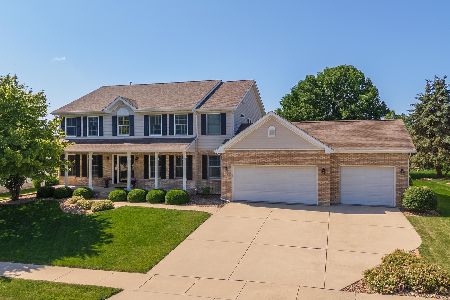1767 Bristlecone Drive, Normal, Illinois 61761
$375,000
|
For Sale
|
|
| Status: | New |
| Sqft: | 3,235 |
| Cost/Sqft: | $116 |
| Beds: | 4 |
| Baths: | 3 |
| Year Built: | 2023 |
| Property Taxes: | $9,745 |
| Days On Market: | 2 |
| Lot Size: | 0,15 |
Description
A truly exceptional "nearly new" two-story in Wintergreen, this 4-bedroom, 2.5-bath home sits on a large lot with no backyard neighbors. Built by Jim O'Neal of Portico Homes, the craftsmanship and attention to detail are evident throughout its 3,200+ square feet. Natural light pours through large windows, highlighting an open main level designed for both everyday living and entertaining. The chef's kitchen takes center stage with quartz countertops, custom cabinetry, walk-in pantry, and a spacious island that flows into the dining area and family room with gorgeous LVP flooring. A flexible front room offers space for an office, dining, or den, while the drop zone with built-ins off the 3-car garage keeps daily life organized. Upstairs, the private primary suite features a generous walk-in closet and spa-like bath. Three additional bedrooms (all with large walk-in closets), a full hall bath, and second-floor laundry complete the level. The unfinished basement-with bath rough-in and egress window-is ready for your vision. With its sprawling covered front porch, brick and vinyl exterior, and expansive backyard patio, this home has undeniable curb appeal. Located in Unit 5 Schools and close to Prairieland Elementary, this move-in ready home offers quality, comfort, and convenience in one of Normal's most sought-after neighborhoods.
Property Specifics
| Single Family | |
| — | |
| — | |
| 2023 | |
| — | |
| — | |
| No | |
| 0.15 |
| — | |
| Wintergreen | |
| 275 / Annual | |
| — | |
| — | |
| — | |
| 12461231 | |
| 1415401004 |
Nearby Schools
| NAME: | DISTRICT: | DISTANCE: | |
|---|---|---|---|
|
Grade School
Prairieland Elementary |
5 | — | |
|
Middle School
Parkside Jr High |
5 | Not in DB | |
|
High School
Normal Community West High Schoo |
5 | Not in DB | |
Property History
| DATE: | EVENT: | PRICE: | SOURCE: |
|---|---|---|---|
| 6 Sep, 2025 | Listed for sale | $375,000 | MRED MLS |

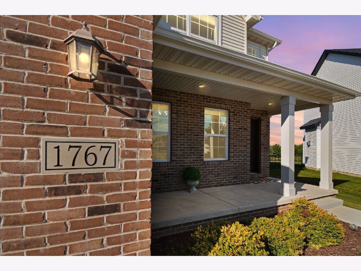
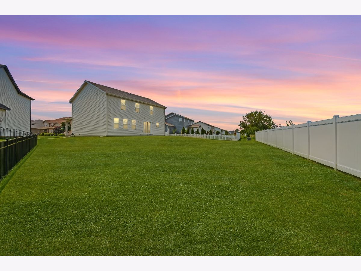
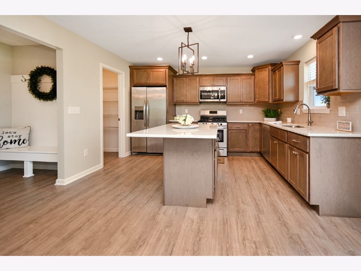
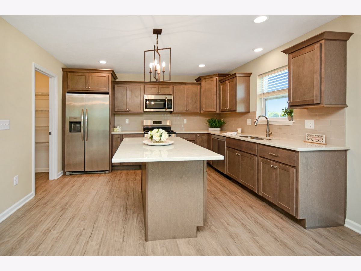
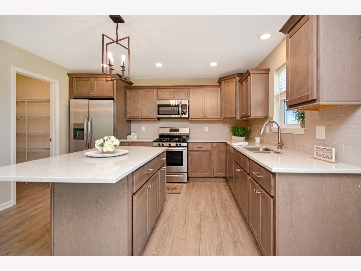
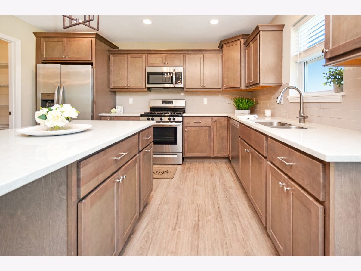
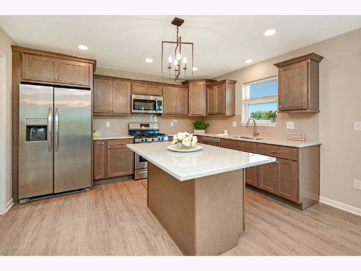
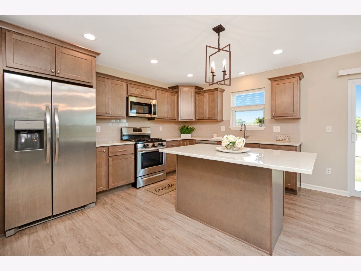
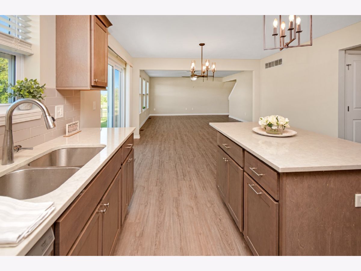
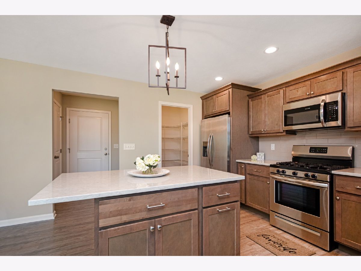
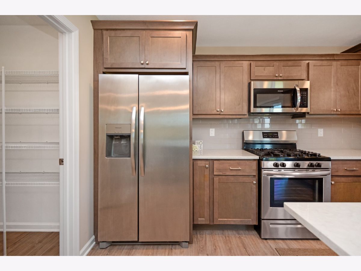
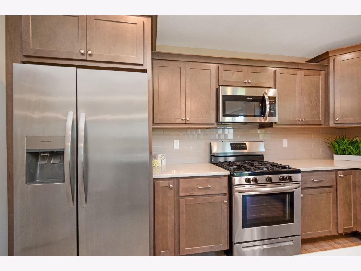
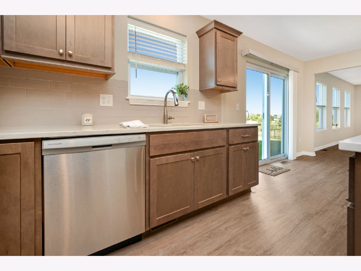
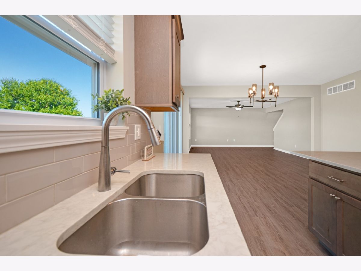
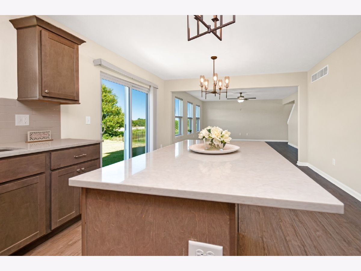
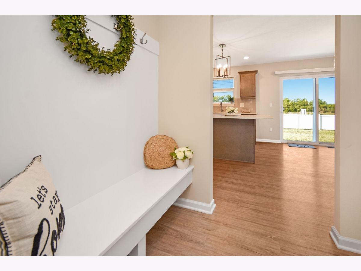
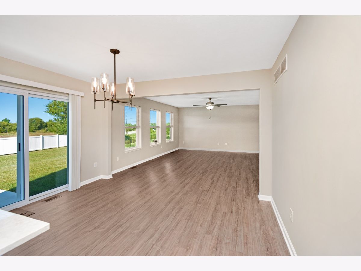
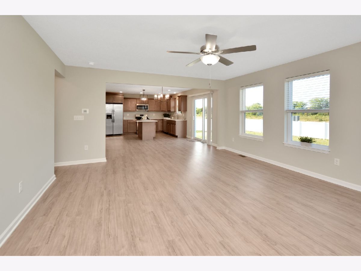
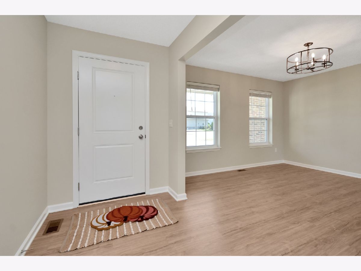
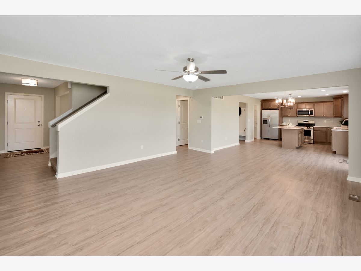
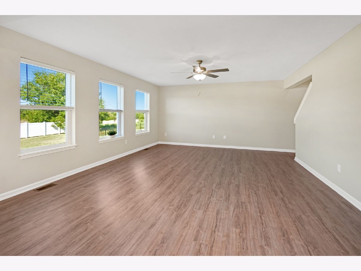
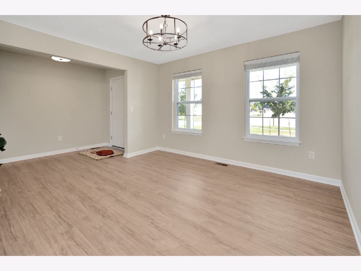
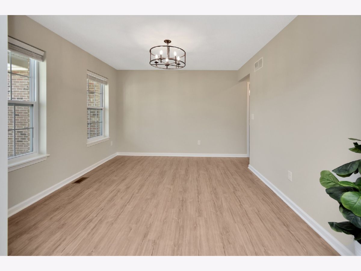
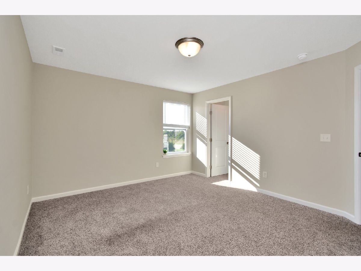
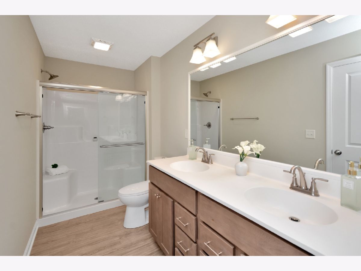
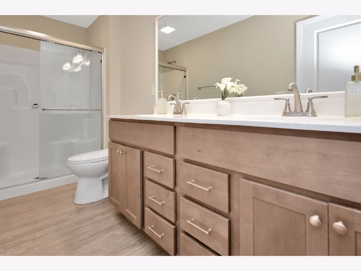
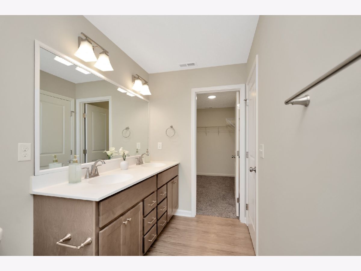
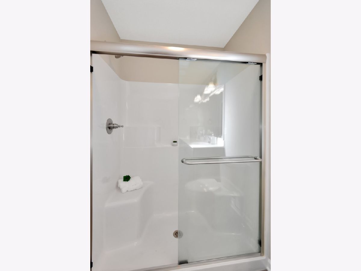
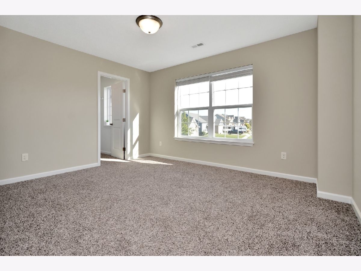
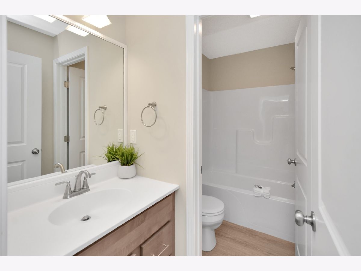
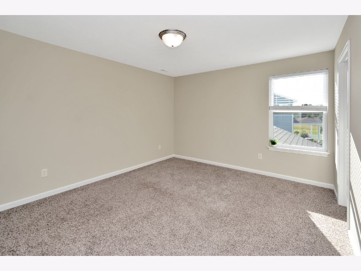
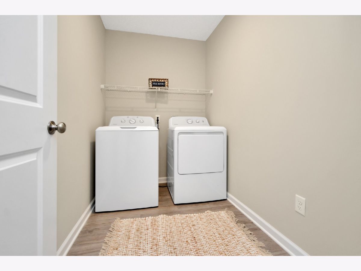
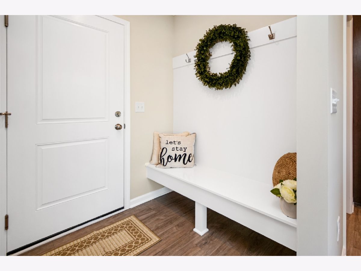
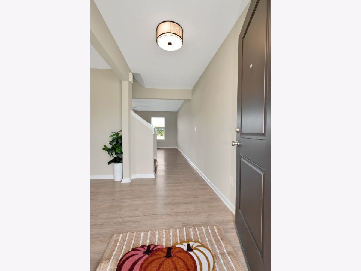
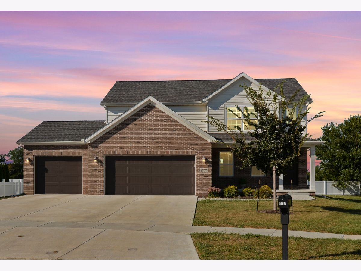
Room Specifics
Total Bedrooms: 4
Bedrooms Above Ground: 4
Bedrooms Below Ground: 0
Dimensions: —
Floor Type: —
Dimensions: —
Floor Type: —
Dimensions: —
Floor Type: —
Full Bathrooms: 3
Bathroom Amenities: Double Sink
Bathroom in Basement: 0
Rooms: —
Basement Description: —
Other Specifics
| 3 | |
| — | |
| — | |
| — | |
| — | |
| 43 x 148 | |
| — | |
| — | |
| — | |
| — | |
| Not in DB | |
| — | |
| — | |
| — | |
| — |
Tax History
| Year | Property Taxes |
|---|---|
| 2025 | $9,745 |
Contact Agent
Nearby Similar Homes
Nearby Sold Comparables
Contact Agent
Listing Provided By
BHHS Central Illinois, REALTORS

