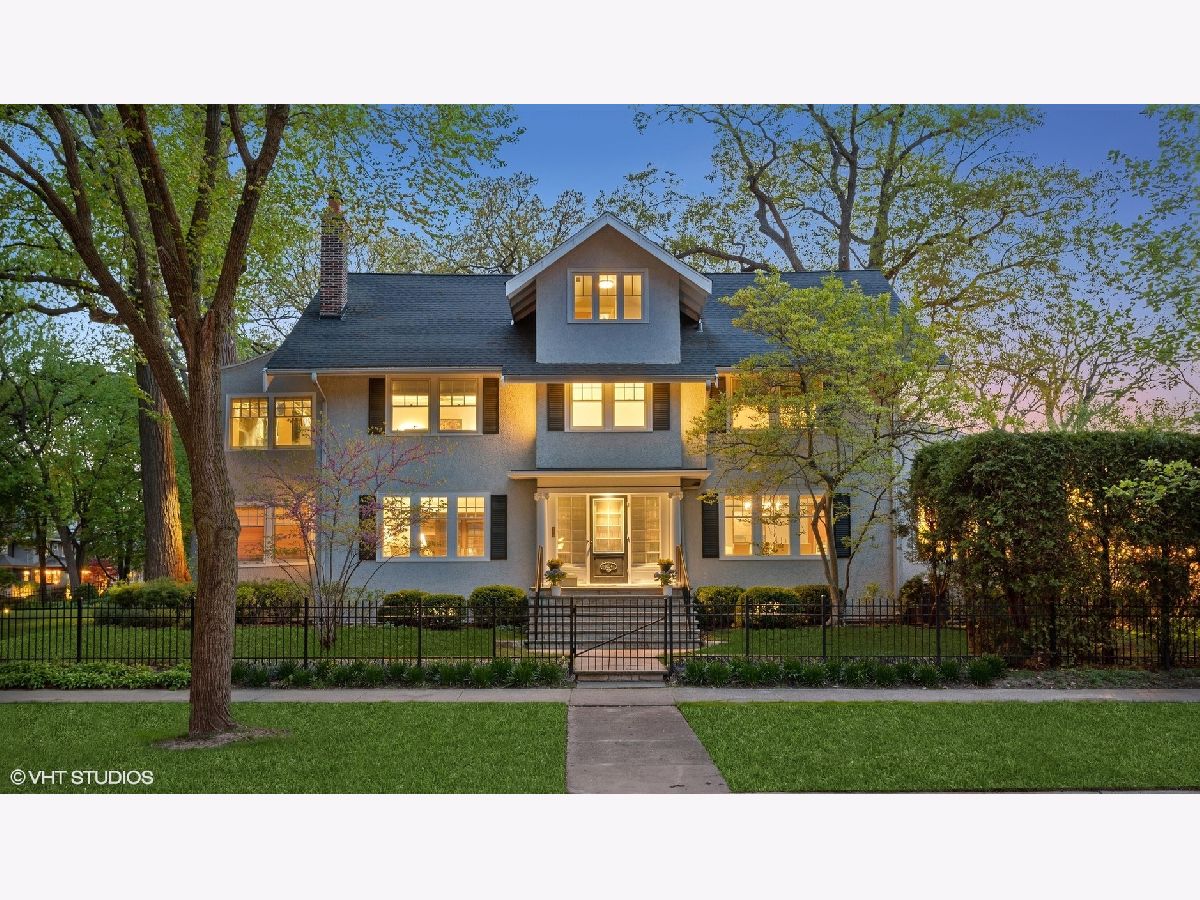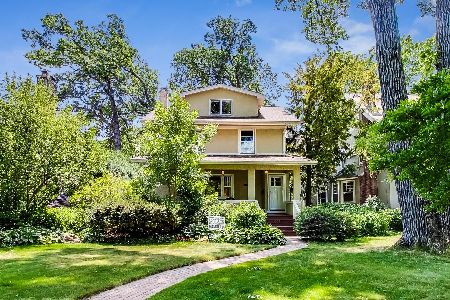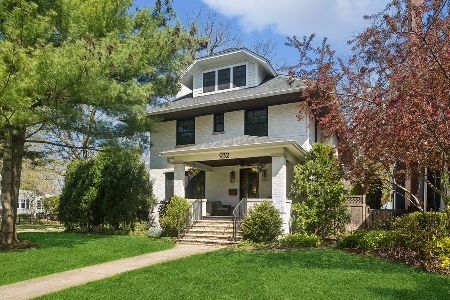1004 Ashland Avenue, Wilmette, Illinois 60091
$1,862,000
|
Sold
|
|
| Status: | Closed |
| Sqft: | 4,815 |
| Cost/Sqft: | $415 |
| Beds: | 6 |
| Baths: | 6 |
| Year Built: | 1909 |
| Property Taxes: | $33,209 |
| Days On Market: | 996 |
| Lot Size: | 0,32 |
Description
This quintessential East Wilmette home is a gem located in the heart of the CAGE neighborhood, known for its charming homes and excellent location. Situated on an oversized 80 X 177 professionally landscaped and fully fenced lot, this home offers a private and serene setting. As you approach the house, you'll be greeted by a bluestone walkway that leads to a gracious entryway. The perfectly scaled rooms and open foyer provide a warm and inviting atmosphere. To the left, you'll find the light-filled living room featuring built-ins, a window seat, and a beautiful fireplace with a wood mantle and marble surround. To the right, there is a spacious dining room with architectural interest in the wood beams and crown molding, and perfect for entertaining. French doors lead to the butler's pantry, adding a touch of elegance to your gatherings. The dining room flows into the sun-filled breakfast room with additional cabinets for storage and a serving counter. The gourmet kitchen is a dream for any culinary enthusiast, with a large eat-in island, custom glass and wood cabinetry, and premium appliances. There is also a separate desk/work station for added convenience. The kitchen seamlessly connects to the warm family room with a wall of windows and beautiful beams, providing a cozy space to relax and entertain. Off of the living room, there is a delightful all-season sunroom that can be used as an office space, a great playroom or a bright reading area. So many options with all of the room in this home! The mudroom includes a walk-in closet for keeping everything organized and out of sight. Up the elegant bridal staircase, the second floor features a lovely master suite with a huge walk-in closet and a recently updated and beautifully appointed master bath. The bath boasts a large plush window seat, a double quartz vanity, marble floors & shower, and a private WC. There are three additional bedrooms on the second floor, one of which is an ensuite, with another large walk-in closet. The other two bedrooms share a bath. The third floor offers two large and sunny bedrooms, one currently used as an office, and an additional bedroom currently used for storage. Large full bath on third makes for the perfect guest suite. The full basement is partially dug out to provide a downstairs family room, a wonderful recreation area, and a workout room. Large full bath with a steam shower, too! There is also ample storage space, a laundry room, and a workshop for all your needs. Outside, you can enjoy the lush and professionally landscaped private yard with three patio spaces, perfect for outdoor entertaining or simply relaxing in nature. There is a gas connection for a grill, a two-car garage, and a parking pad for at least two additional cars, providing ample parking space for your guests. The location of this home is unbeatable, with Langdon Beach just two blocks away, as well as Plaza del Lago. It's a short walk to the schools, town, and train station, making it convenient for commuting and enjoying all that Wilmette has to offer. This home truly offers a quintessential East Wilmette living experience with its elegant design, spacious rooms, and prime location.
Property Specifics
| Single Family | |
| — | |
| — | |
| 1909 | |
| — | |
| — | |
| No | |
| 0.32 |
| Cook | |
| — | |
| — / Not Applicable | |
| — | |
| — | |
| — | |
| 11762810 | |
| 05273040200000 |
Nearby Schools
| NAME: | DISTRICT: | DISTANCE: | |
|---|---|---|---|
|
Grade School
Central Elementary School |
39 | — | |
|
Middle School
Highcrest Middle School |
39 | Not in DB | |
|
High School
New Trier Twp H.s. Northfield/wi |
203 | Not in DB | |
Property History
| DATE: | EVENT: | PRICE: | SOURCE: |
|---|---|---|---|
| 5 Sep, 2023 | Sold | $1,862,000 | MRED MLS |
| 21 Jul, 2023 | Under contract | $1,999,000 | MRED MLS |
| 27 Apr, 2023 | Listed for sale | $1,999,000 | MRED MLS |

Room Specifics
Total Bedrooms: 6
Bedrooms Above Ground: 6
Bedrooms Below Ground: 0
Dimensions: —
Floor Type: —
Dimensions: —
Floor Type: —
Dimensions: —
Floor Type: —
Dimensions: —
Floor Type: —
Dimensions: —
Floor Type: —
Full Bathrooms: 6
Bathroom Amenities: Steam Shower,Double Sink
Bathroom in Basement: 1
Rooms: —
Basement Description: Partially Finished,Rec/Family Area
Other Specifics
| 2 | |
| — | |
| — | |
| — | |
| — | |
| 80 X 177 | |
| — | |
| — | |
| — | |
| — | |
| Not in DB | |
| — | |
| — | |
| — | |
| — |
Tax History
| Year | Property Taxes |
|---|---|
| 2023 | $33,209 |
Contact Agent
Nearby Sold Comparables
Contact Agent
Listing Provided By
Compass






