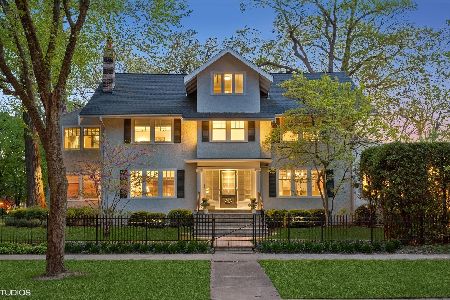1009 Chestnut Avenue, Wilmette, Illinois 60091
$1,300,000
|
Sold
|
|
| Status: | Closed |
| Sqft: | 2,800 |
| Cost/Sqft: | $411 |
| Beds: | 5 |
| Baths: | 4 |
| Year Built: | 1907 |
| Property Taxes: | $24,775 |
| Days On Market: | 953 |
| Lot Size: | 0,00 |
Description
Welcome to a classic East Wilmette home. It is hard to beat the location of 1009. And, you will find a well maintained and carefully cared for family home. There are 5 bedrooms and 2.2 baths. The first floor has a living room with a fireplace and opens to the large dining room with a bay window. The volume ceiling family room with cornered gas fireplace is large, light and bright. A kitchen with great work and storage space is open to the family room. A mud room closet area is next to the huge deck that overlooks the yard. The second floor has 3 family bedrooms, a hall bath and a primary bedroom with a bath. On the 3rd floor you will find a bedroom currently used an an outstanding office with custom built ins. There is also a powder room . A lower level has been divided into either a play or exercise area and the other is the laundry room and craft area. Adding it all together you will certainly enjoy the user friendly floor plan and treasure the dynamite location just a few blocks from the park/beach, Plaza del lago shopping and dining, the train and the heart of the village. A lovely place to call home!
Property Specifics
| Single Family | |
| — | |
| — | |
| 1907 | |
| — | |
| — | |
| No | |
| — |
| Cook | |
| — | |
| — / Not Applicable | |
| — | |
| — | |
| — | |
| 11804657 | |
| 05273040080000 |
Nearby Schools
| NAME: | DISTRICT: | DISTANCE: | |
|---|---|---|---|
|
Grade School
Central Elementary School |
39 | — | |
|
Middle School
Wilmette Junior High School |
39 | Not in DB | |
|
High School
New Trier Twp H.s. Northfield/wi |
203 | Not in DB | |
|
Alternate Elementary School
Highcrest Middle School |
— | Not in DB | |
Property History
| DATE: | EVENT: | PRICE: | SOURCE: |
|---|---|---|---|
| 18 Jul, 2023 | Sold | $1,300,000 | MRED MLS |
| 12 Jun, 2023 | Under contract | $1,150,000 | MRED MLS |
| 8 Jun, 2023 | Listed for sale | $1,150,000 | MRED MLS |
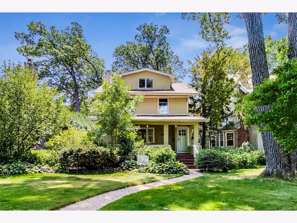
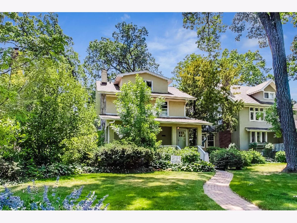
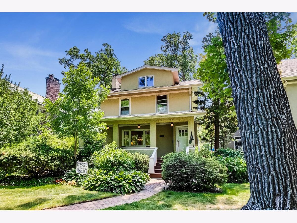
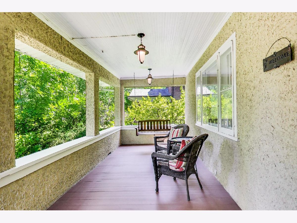
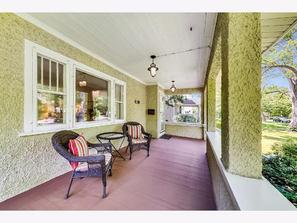
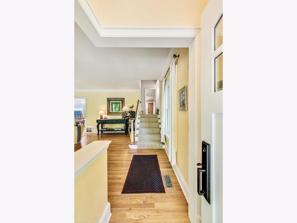
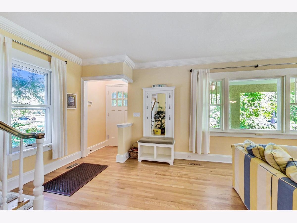
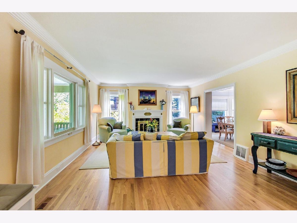
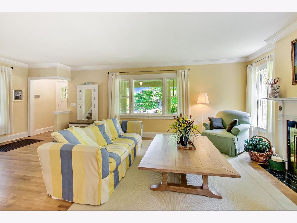
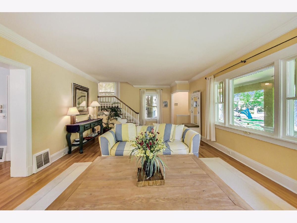
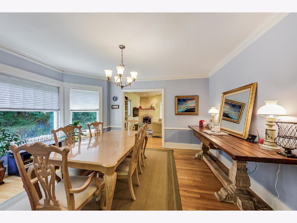
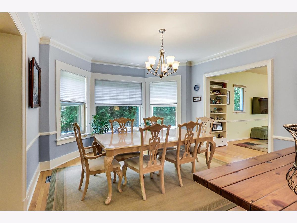
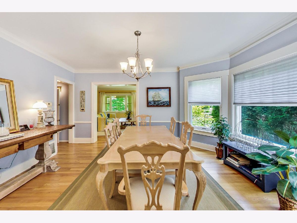
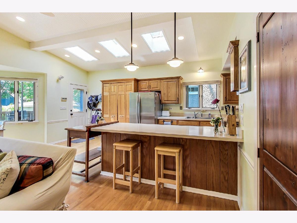
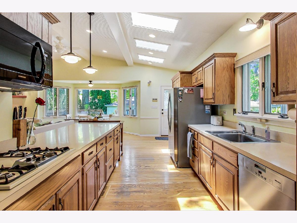
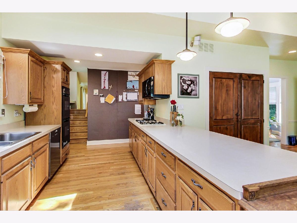
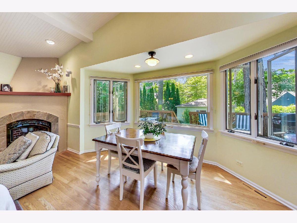
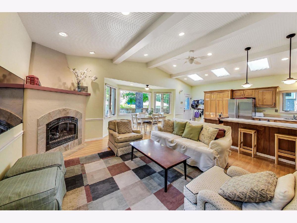
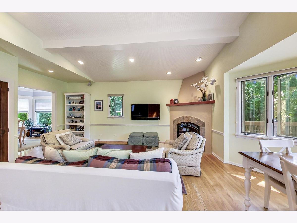
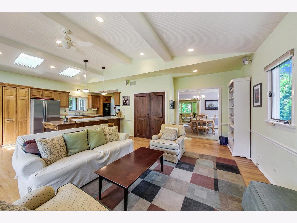
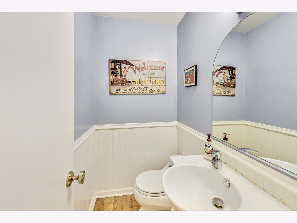
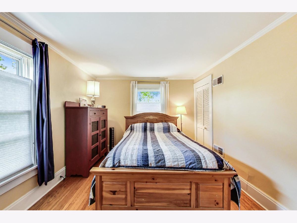
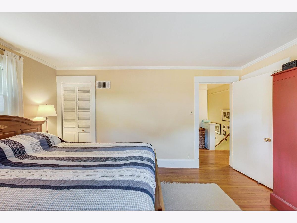
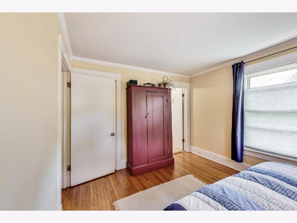
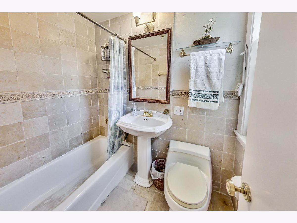
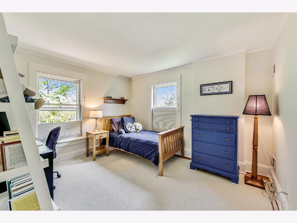
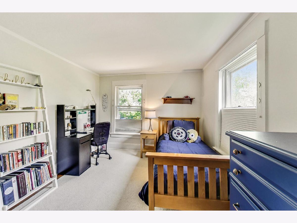
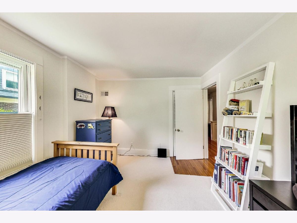
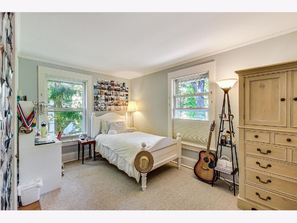
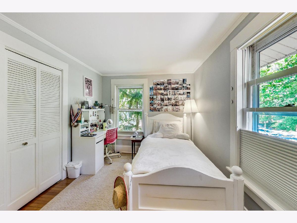
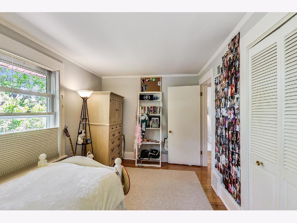
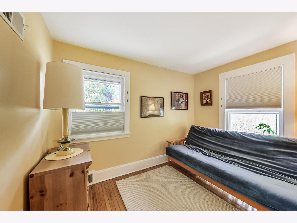
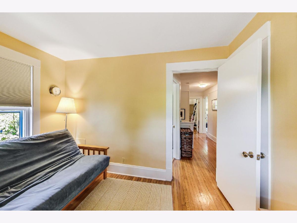
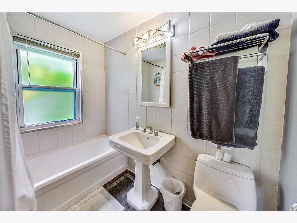
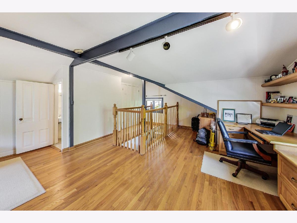
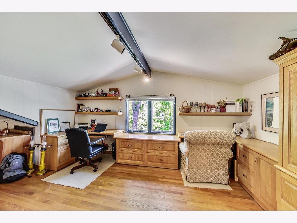
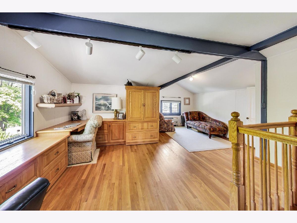
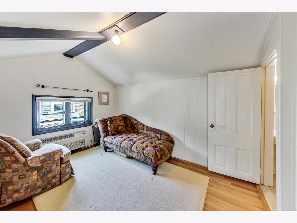
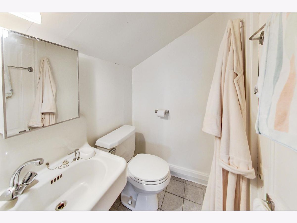
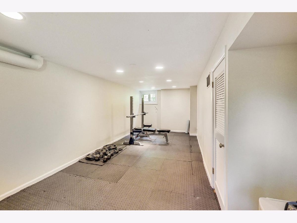
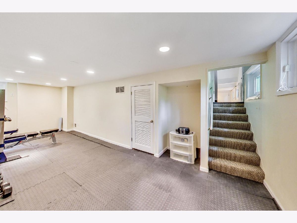
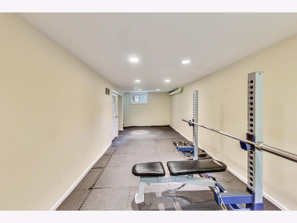
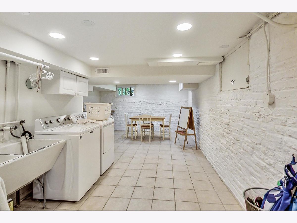
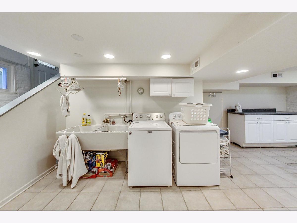
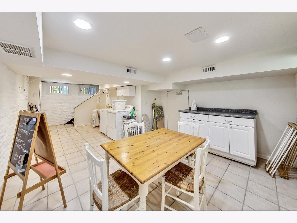
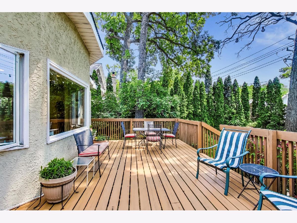
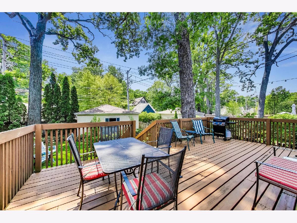
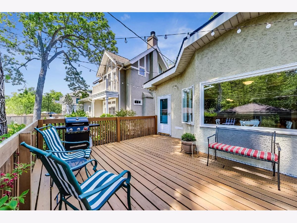
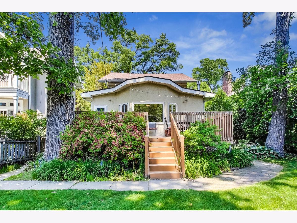
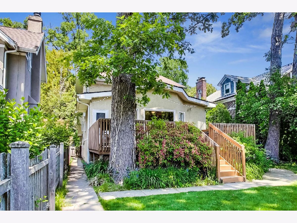
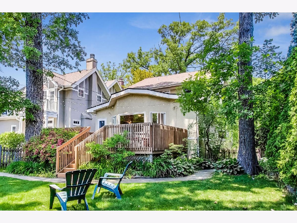
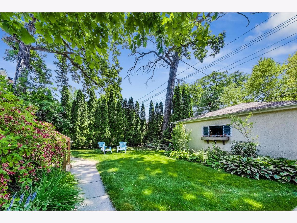
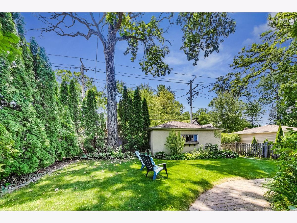
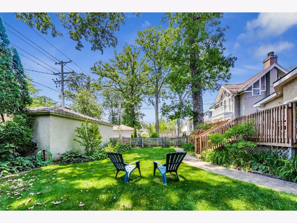
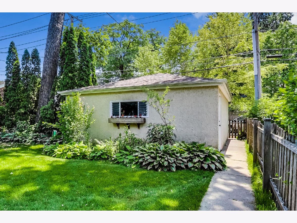
Room Specifics
Total Bedrooms: 5
Bedrooms Above Ground: 5
Bedrooms Below Ground: 0
Dimensions: —
Floor Type: —
Dimensions: —
Floor Type: —
Dimensions: —
Floor Type: —
Dimensions: —
Floor Type: —
Full Bathrooms: 4
Bathroom Amenities: —
Bathroom in Basement: 0
Rooms: —
Basement Description: Partially Finished
Other Specifics
| 2 | |
| — | |
| — | |
| — | |
| — | |
| 50 X 176 | |
| — | |
| — | |
| — | |
| — | |
| Not in DB | |
| — | |
| — | |
| — | |
| — |
Tax History
| Year | Property Taxes |
|---|---|
| 2023 | $24,775 |
Contact Agent
Nearby Sold Comparables
Contact Agent
Listing Provided By
@properties Christie's International Real Estate



