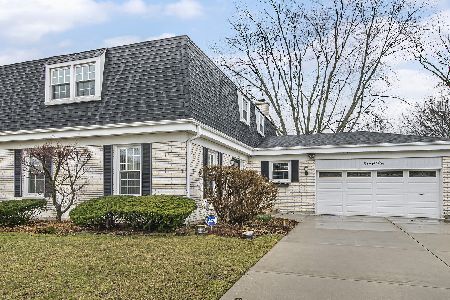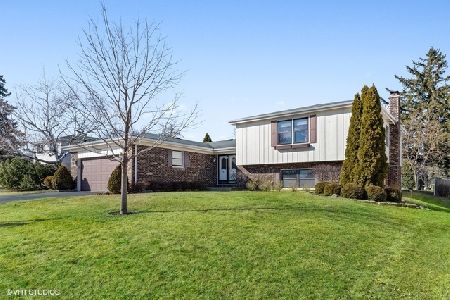1004 Brittany Drive, Arlington Heights, Illinois 60004
$410,000
|
Sold
|
|
| Status: | Closed |
| Sqft: | 3,058 |
| Cost/Sqft: | $136 |
| Beds: | 3 |
| Baths: | 3 |
| Year Built: | 1972 |
| Property Taxes: | $8,807 |
| Days On Market: | 2031 |
| Lot Size: | 0,23 |
Description
Big, beautiful and updated with great schools too! If you need room to work from home or just stretch-out ... this is it! So much is new with over $ 90K in updates in the last 5 years! Professional landscaping invites you to the brick paver front porch and gorgeous front door. Spacious foyer with new ceramic tile flooring and newer light, with view into the huge living room with oak flooring, and bay window with seat. Separate dining room has a new light fixture, oak flooring, and a sliding glass door to the patio overlooking the peaceful yard with beautiful landscaping and a garden shed too. Kitchen totally updated with new 42" white cabinets, under cab lights, new granite countertops and limestone backsplash, all stainless steel appliances, new ceramic tile floor, new ceiling fan, and a garden window! Huge family room-great for parties with an amazing custom bar, fireplace with new forged iron doors, mantle, and built-in storage. Remodeled guest bath. Master bedroom suite with oak flooring and a ceiling fan. Luxurious master bath completely redesigned with large custom shower and dual vanity. Additional bedrooms with oak floors and easy access to the updated hall bathroom. Gorgeous decorative wooden molding in most room entrances and crown molding throughout the house. Big basement rec room, a workroom and storage area! Newer: furnace, A/C, wifi T-stat, back-up sump pump, 50 gal water heater, new blinds throughout and more! *** 3-D TOUR Available ***
Property Specifics
| Single Family | |
| — | |
| Tri-Level | |
| 1972 | |
| Partial | |
| UPDATED! | |
| No | |
| 0.23 |
| Cook | |
| — | |
| 0 / Not Applicable | |
| None | |
| Lake Michigan | |
| Public Sewer | |
| 10763822 | |
| 03073030220000 |
Nearby Schools
| NAME: | DISTRICT: | DISTANCE: | |
|---|---|---|---|
|
Grade School
Ivy Hill Elementary School |
25 | — | |
|
Middle School
Thomas Middle School |
25 | Not in DB | |
|
High School
Buffalo Grove High School |
214 | Not in DB | |
Property History
| DATE: | EVENT: | PRICE: | SOURCE: |
|---|---|---|---|
| 30 May, 2014 | Sold | $395,000 | MRED MLS |
| 29 Mar, 2014 | Under contract | $399,900 | MRED MLS |
| 20 Mar, 2014 | Listed for sale | $399,900 | MRED MLS |
| 18 Aug, 2020 | Sold | $410,000 | MRED MLS |
| 1 Jul, 2020 | Under contract | $415,000 | MRED MLS |
| 29 Jun, 2020 | Listed for sale | $415,000 | MRED MLS |
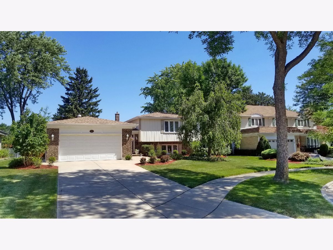
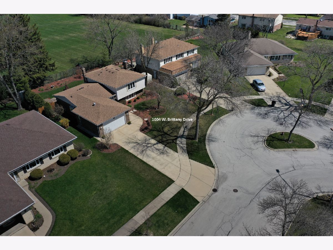
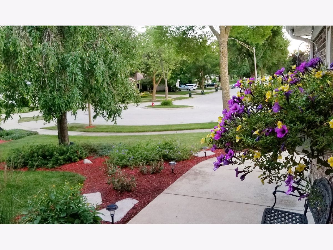
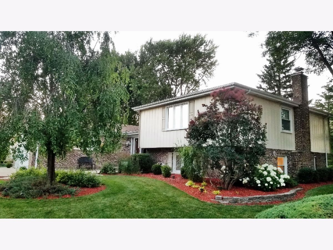
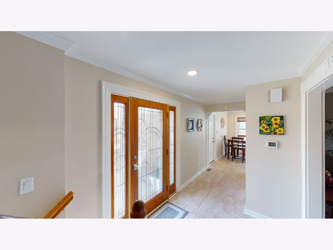
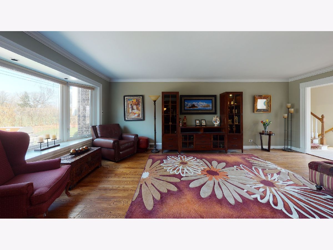
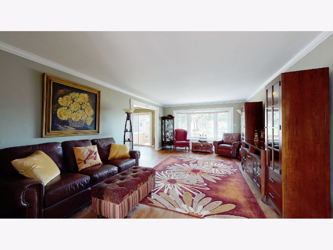
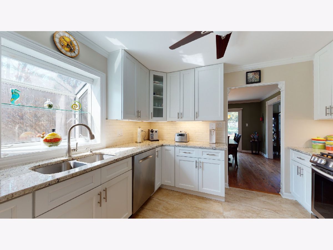
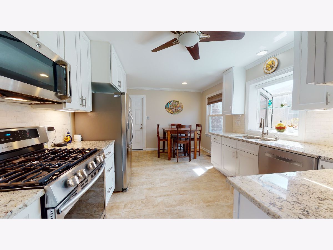
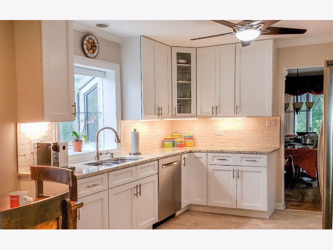
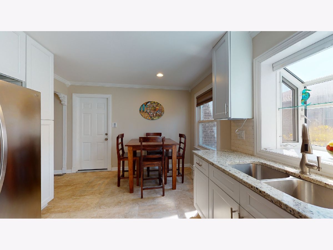
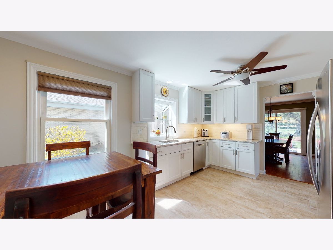
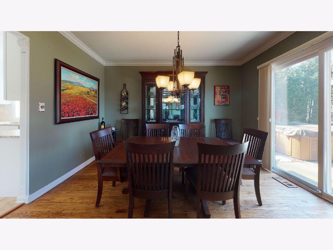
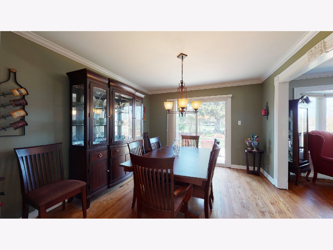
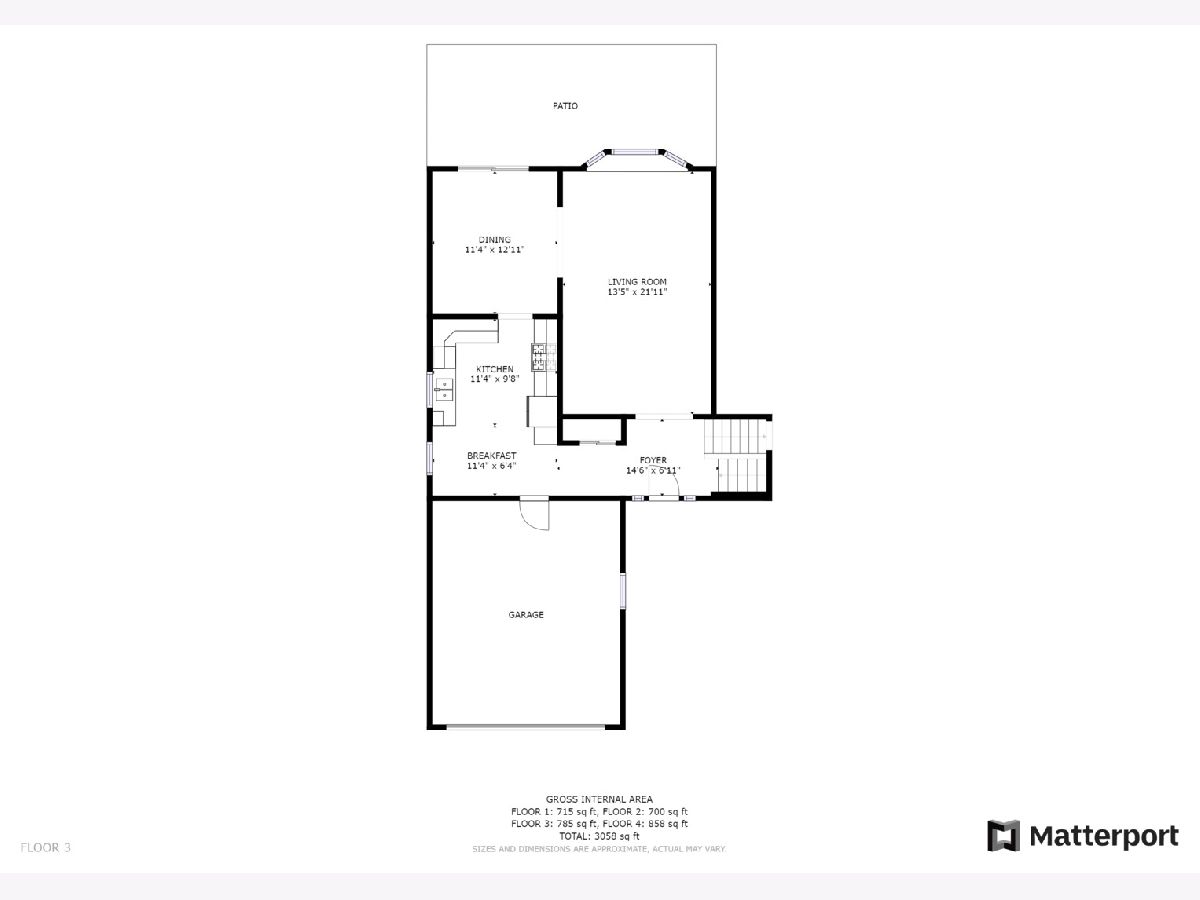
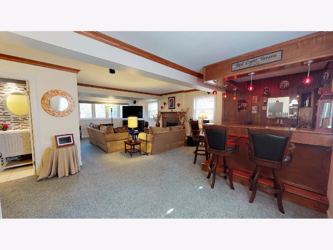
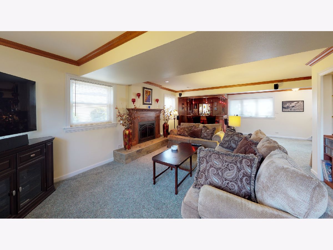
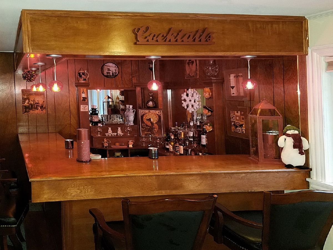
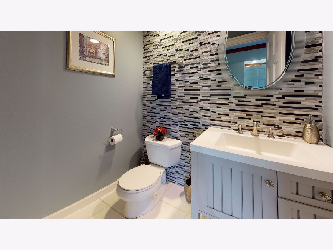
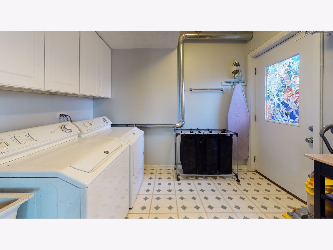
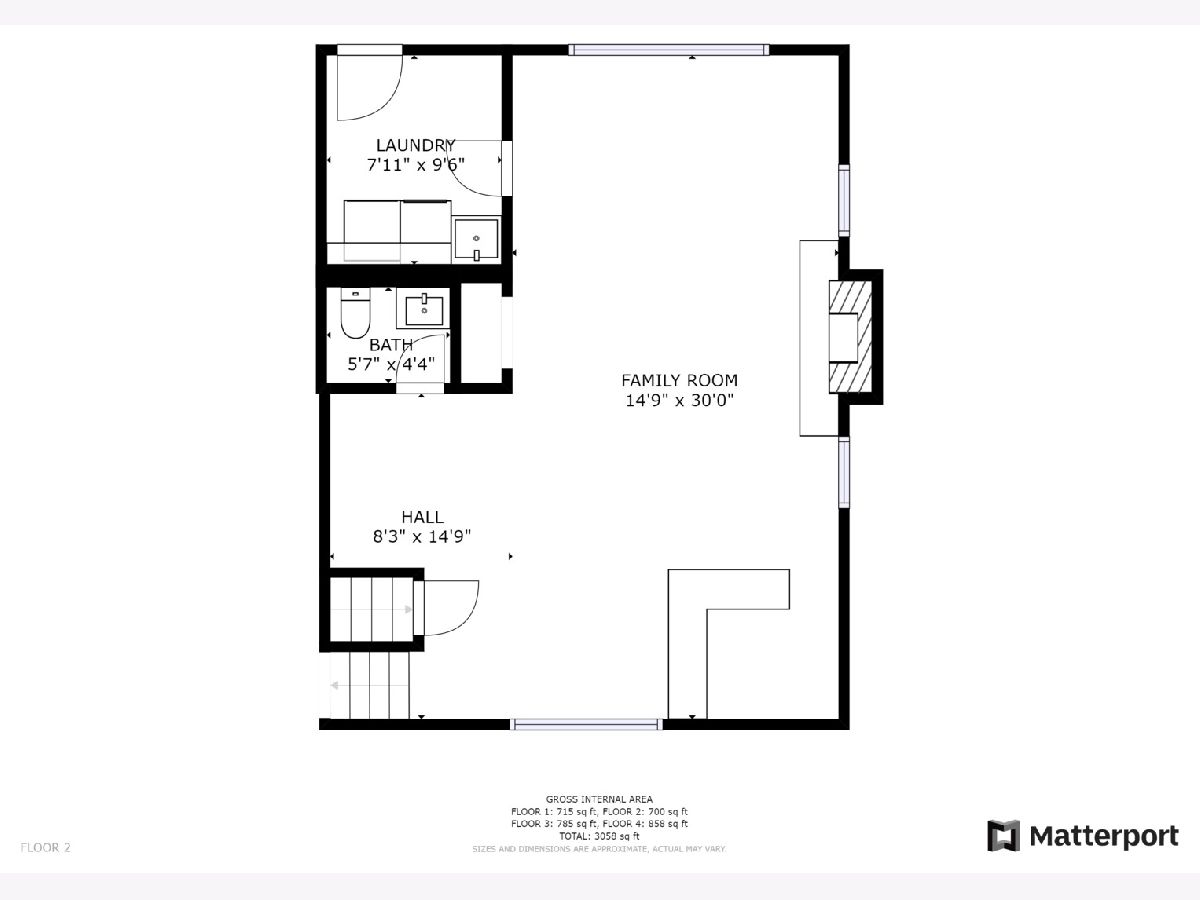
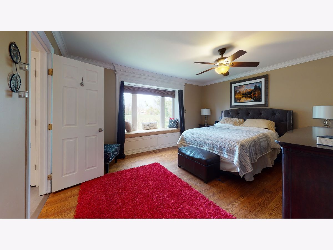
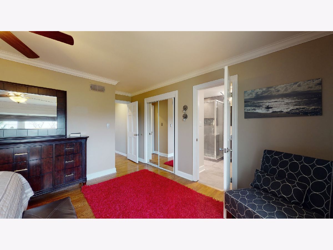
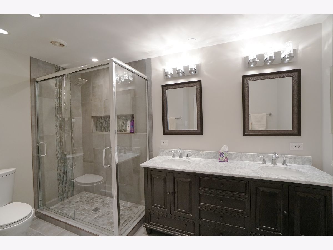
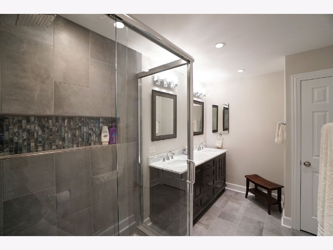
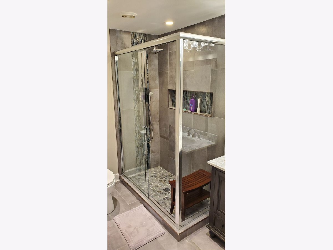
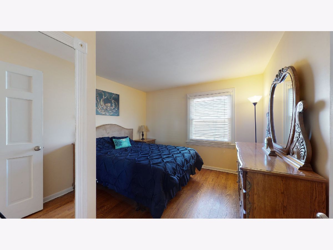
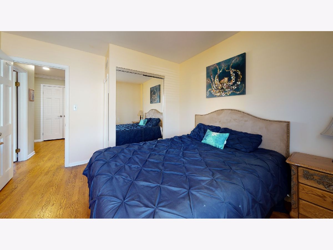
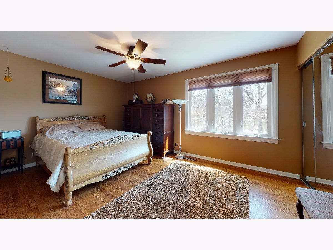
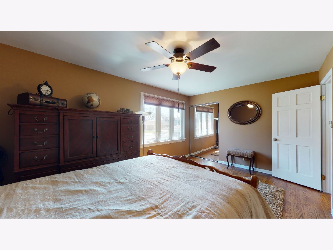
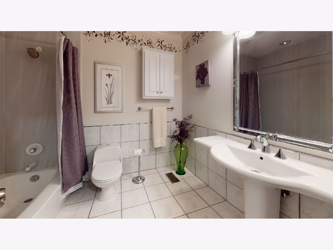
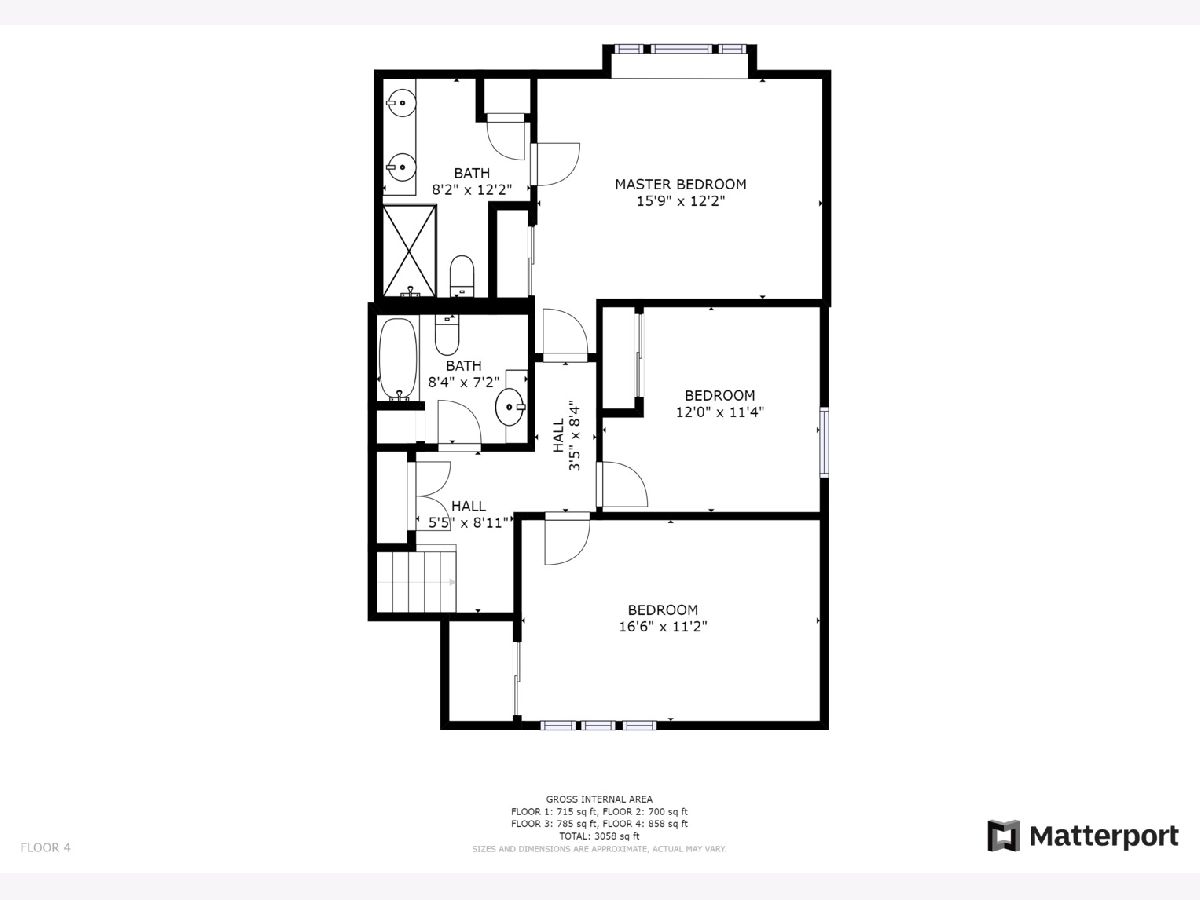
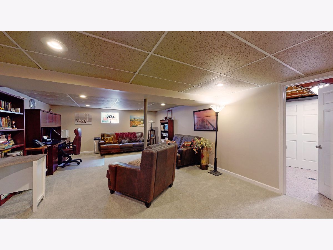
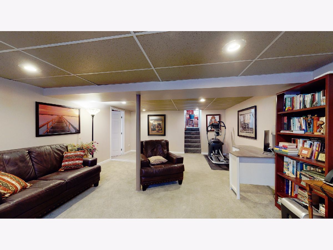
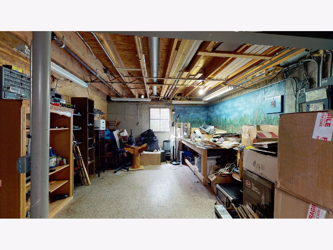
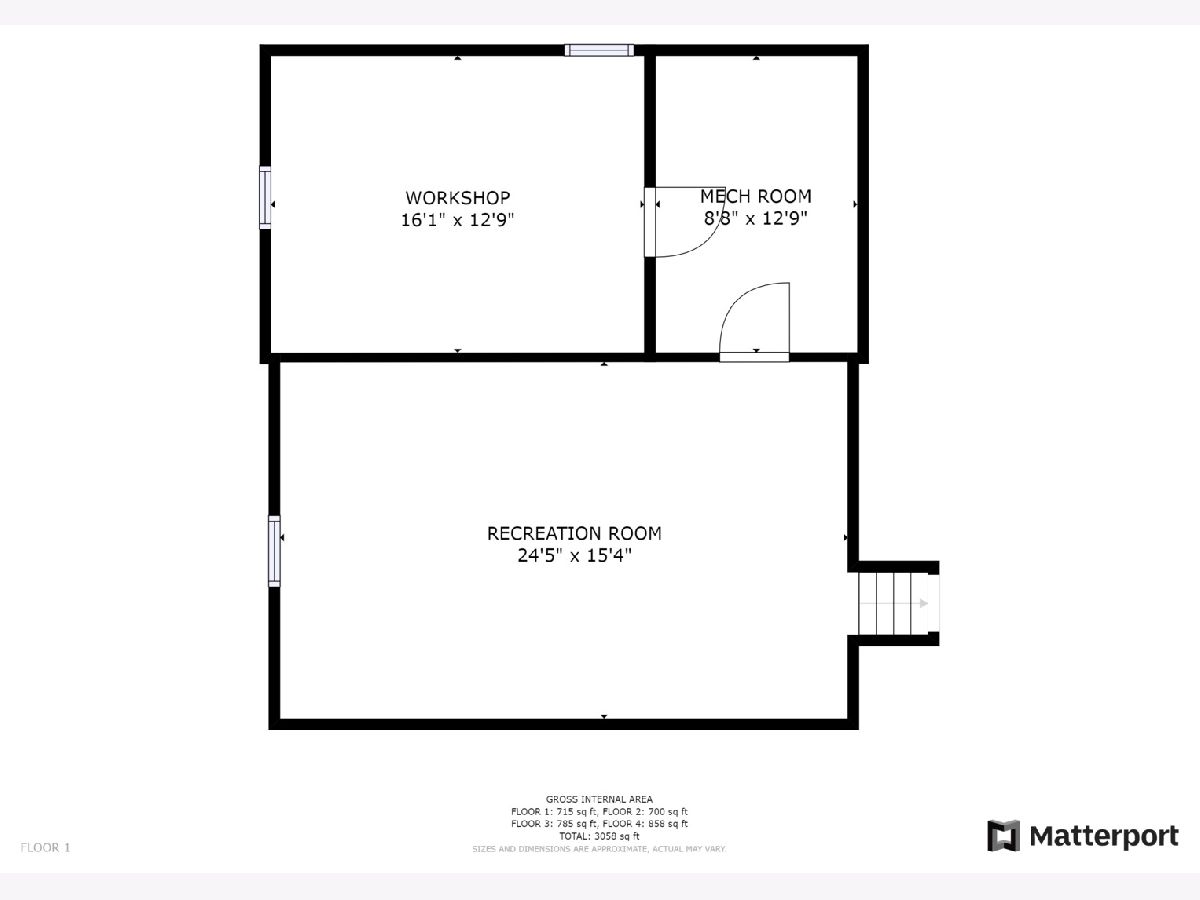
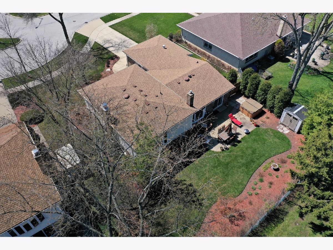
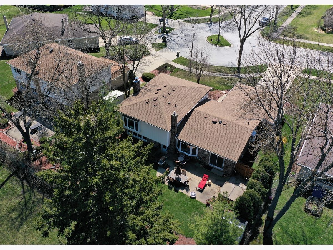
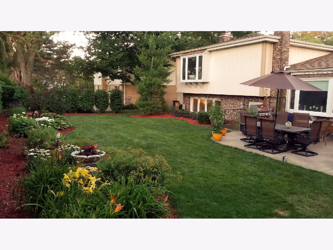
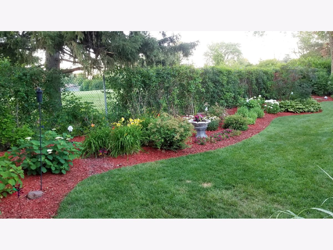
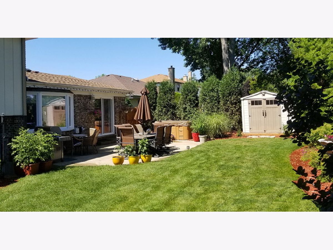
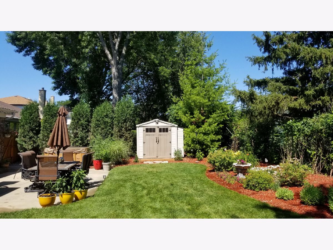
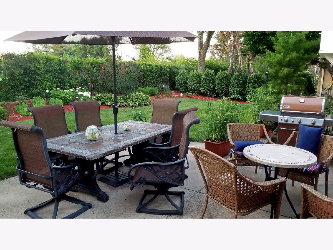
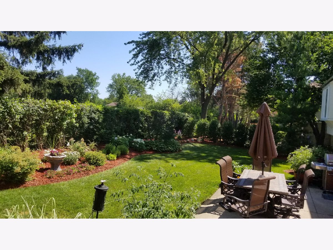
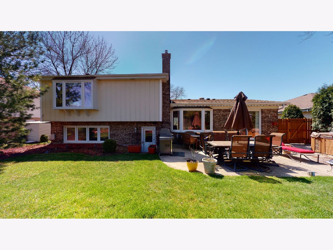
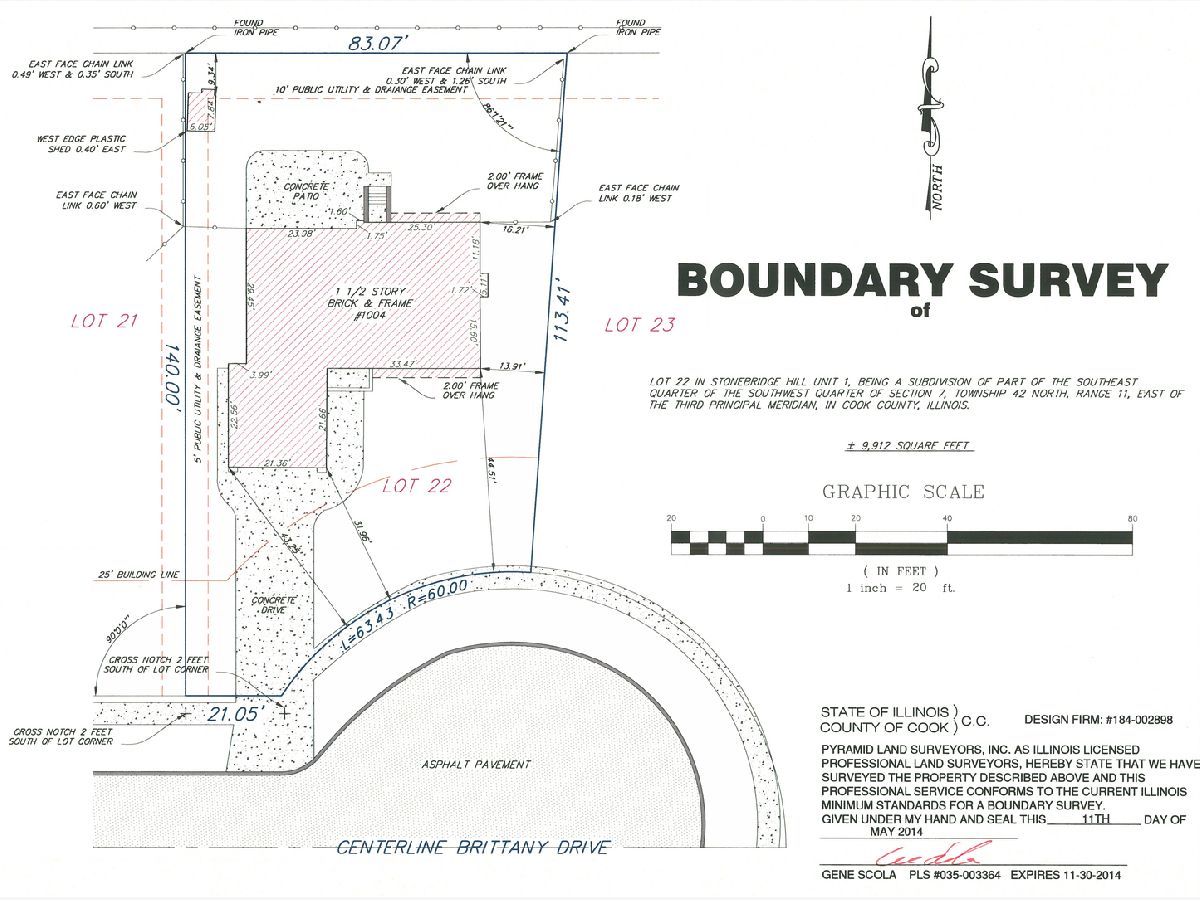
Room Specifics
Total Bedrooms: 3
Bedrooms Above Ground: 3
Bedrooms Below Ground: 0
Dimensions: —
Floor Type: Hardwood
Dimensions: —
Floor Type: Hardwood
Full Bathrooms: 3
Bathroom Amenities: Double Sink
Bathroom in Basement: 0
Rooms: Recreation Room,Utility Room-Lower Level,Workshop
Basement Description: Finished
Other Specifics
| 2 | |
| Concrete Perimeter | |
| Concrete | |
| Patio, Hot Tub | |
| Cul-De-Sac,Landscaped | |
| 21X63X113X83X140 | |
| — | |
| Full | |
| Bar-Dry, Hardwood Floors | |
| Range, Dishwasher, Refrigerator, Washer, Dryer, Disposal, Stainless Steel Appliance(s) | |
| Not in DB | |
| Sidewalks, Street Lights, Street Paved | |
| — | |
| — | |
| Gas Log |
Tax History
| Year | Property Taxes |
|---|---|
| 2014 | $7,900 |
| 2020 | $8,807 |
Contact Agent
Nearby Similar Homes
Nearby Sold Comparables
Contact Agent
Listing Provided By
RE/MAX Suburban




