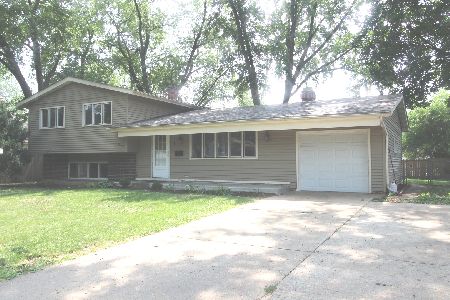1004 Cardiff Drive, Crystal Lake, Illinois 60014
$204,000
|
Sold
|
|
| Status: | Closed |
| Sqft: | 1,683 |
| Cost/Sqft: | $125 |
| Beds: | 4 |
| Baths: | 2 |
| Year Built: | 1973 |
| Property Taxes: | $5,236 |
| Days On Market: | 2452 |
| Lot Size: | 0,25 |
Description
Nestled in the highly sought after Coventry subdivision, is a spacious 4 bedroom/2 bathroom Cape Cod home. A short walk to Canterbury Elementary School, the park and the local ice cream shop. When you enter the home you are greeted by a HUGE dining room. The kitchen is filled with updated appliances and plenty of cabinets/counter space. It has enough room to accommodate a breakfast bar AND an additional dining table! The living room is very large for entertaining with TONS of natural sunlight pouring in and gorgeous vaulted ceilings. All of the bedrooms are very spacious - 2 upstairs and 2 on the main floor. The master is on the second level and has a large ensuite. The oversized backyard is perfect for summertime with enough room for a playset and a 16X16 deck!! Come see this meticulously maintained home!
Property Specifics
| Single Family | |
| — | |
| Cape Cod | |
| 1973 | |
| None | |
| — | |
| No | |
| 0.25 |
| Mc Henry | |
| Coventry | |
| 0 / Not Applicable | |
| None | |
| Public | |
| Public Sewer | |
| 10322960 | |
| 1908454011 |
Property History
| DATE: | EVENT: | PRICE: | SOURCE: |
|---|---|---|---|
| 31 Jan, 2011 | Sold | $155,000 | MRED MLS |
| 5 Dec, 2010 | Under contract | $159,900 | MRED MLS |
| 23 Nov, 2010 | Listed for sale | $159,900 | MRED MLS |
| 3 Jun, 2019 | Sold | $204,000 | MRED MLS |
| 4 Apr, 2019 | Under contract | $210,000 | MRED MLS |
| 28 Mar, 2019 | Listed for sale | $210,000 | MRED MLS |
Room Specifics
Total Bedrooms: 4
Bedrooms Above Ground: 4
Bedrooms Below Ground: 0
Dimensions: —
Floor Type: —
Dimensions: —
Floor Type: —
Dimensions: —
Floor Type: —
Full Bathrooms: 2
Bathroom Amenities: —
Bathroom in Basement: 0
Rooms: No additional rooms
Basement Description: Crawl
Other Specifics
| 2 | |
| Concrete Perimeter | |
| Concrete | |
| Deck | |
| Irregular Lot | |
| 118X107X85X68 | |
| — | |
| Full | |
| Vaulted/Cathedral Ceilings, Hardwood Floors, First Floor Laundry | |
| — | |
| Not in DB | |
| — | |
| — | |
| — | |
| — |
Tax History
| Year | Property Taxes |
|---|---|
| 2011 | $4,578 |
| 2019 | $5,236 |
Contact Agent
Nearby Sold Comparables
Contact Agent
Listing Provided By
Baird & Warner







