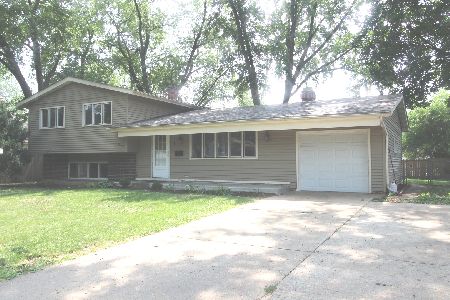1004 Cardiff Drive, Crystal Lake, Illinois 60014
$155,000
|
Sold
|
|
| Status: | Closed |
| Sqft: | 1,683 |
| Cost/Sqft: | $95 |
| Beds: | 4 |
| Baths: | 2 |
| Year Built: | 1973 |
| Property Taxes: | $4,578 |
| Days On Market: | 5543 |
| Lot Size: | 0,00 |
Description
Get here now - Don't wait! Incredible remodel - see pix!! Priced to sell fast! Flexible floorplan features over $30k in brand new updates incl: Oak kitch cabs, c-tops, stainless appls, hw flrs, carpet, windows, baths, int doors, front door, slider, H20 htr, fresh paint int/ext. Large corner lot - privacy fence - 16x16 rear deck perfect 4 entertaining! Recessed lighting & so much more! Get me now, before I'm gone!
Property Specifics
| Single Family | |
| — | |
| Cape Cod | |
| 1973 | |
| None | |
| — | |
| No | |
| 0 |
| Mc Henry | |
| Coventry | |
| 0 / Not Applicable | |
| None | |
| Public | |
| Public Sewer | |
| 07682676 | |
| 1908454011 |
Property History
| DATE: | EVENT: | PRICE: | SOURCE: |
|---|---|---|---|
| 31 Jan, 2011 | Sold | $155,000 | MRED MLS |
| 5 Dec, 2010 | Under contract | $159,900 | MRED MLS |
| 23 Nov, 2010 | Listed for sale | $159,900 | MRED MLS |
| 3 Jun, 2019 | Sold | $204,000 | MRED MLS |
| 4 Apr, 2019 | Under contract | $210,000 | MRED MLS |
| 28 Mar, 2019 | Listed for sale | $210,000 | MRED MLS |
Room Specifics
Total Bedrooms: 4
Bedrooms Above Ground: 4
Bedrooms Below Ground: 0
Dimensions: —
Floor Type: Carpet
Dimensions: —
Floor Type: Carpet
Dimensions: —
Floor Type: Carpet
Full Bathrooms: 2
Bathroom Amenities: —
Bathroom in Basement: —
Rooms: Foyer
Basement Description: Crawl
Other Specifics
| 2 | |
| Concrete Perimeter | |
| Concrete | |
| Deck | |
| Fenced Yard,Irregular Lot,Landscaped | |
| 81X100X117X67X38 | |
| — | |
| Full | |
| Vaulted/Cathedral Ceilings, Hardwood Floors | |
| Range, Microwave, Dishwasher, Refrigerator | |
| Not in DB | |
| — | |
| — | |
| — | |
| — |
Tax History
| Year | Property Taxes |
|---|---|
| 2011 | $4,578 |
| 2019 | $5,236 |
Contact Agent
Nearby Sold Comparables
Contact Agent
Listing Provided By
Sundance Real Estate LLC







