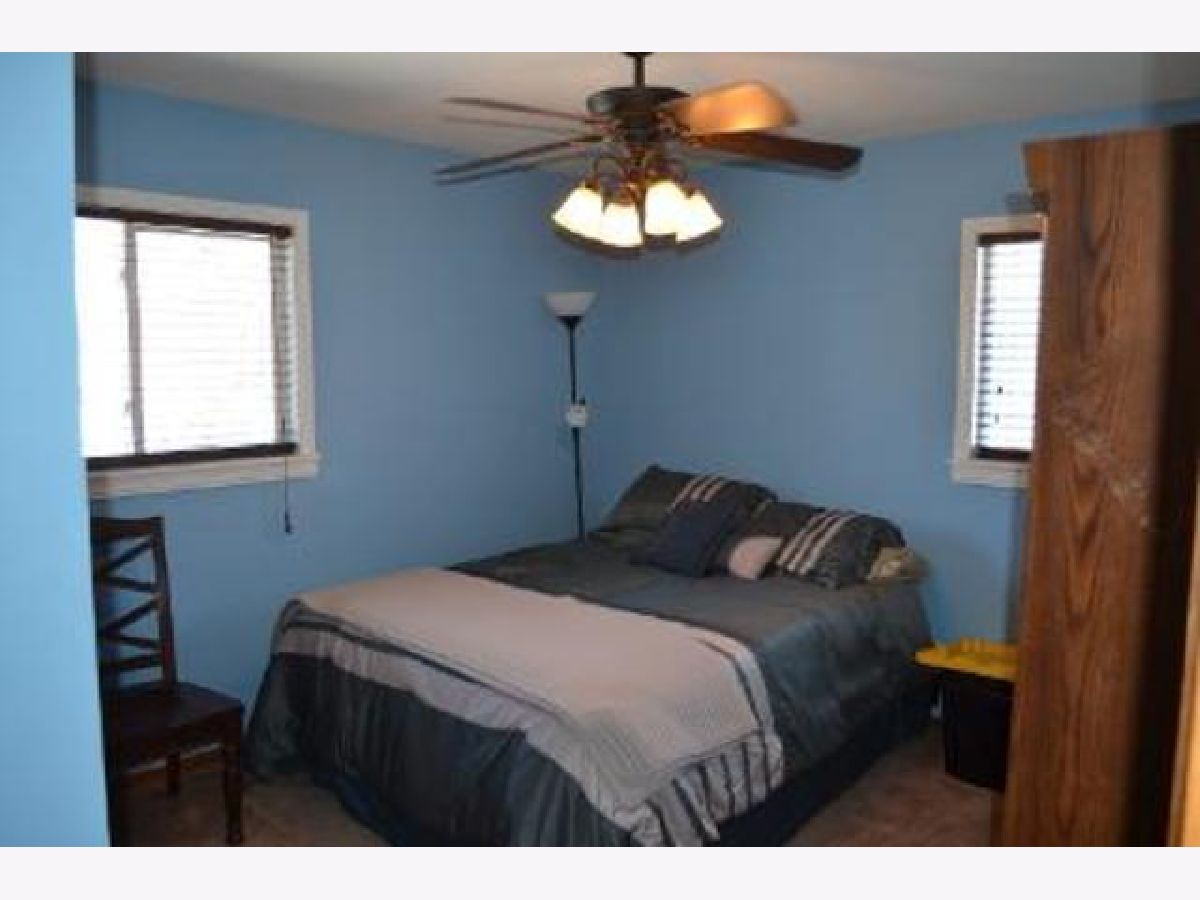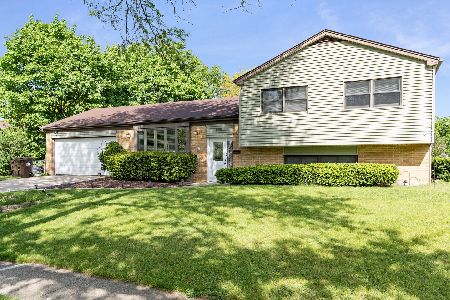1004 Coventry Lane, Crystal Lake, Illinois 60014
$280,100
|
Sold
|
|
| Status: | Closed |
| Sqft: | 2,400 |
| Cost/Sqft: | $117 |
| Beds: | 4 |
| Baths: | 2 |
| Year Built: | 1967 |
| Property Taxes: | $6,357 |
| Days On Market: | 1793 |
| Lot Size: | 0,21 |
Description
Sought after Coventry subdivision with Crystal Lake schools!! Upgraded, well-built former model bi-level with walk out in English basement. This home is immaculate! The lower level features a huge family room complete with custom wet bar for entertaining. Laundry room & big storage room in lower level. The foyer has a double door entry with a skylight and screen. Private fenced yard with huge deck for summer bar-b-ques! The property backs up to an open, private space with a spring fed creek. The concrete driveway leads to a heated 2 car garage with plenty of storage. This home is 2400 sq. ft & has 4 bedrooms 2 full baths. The bathroom has a whirlpool tub. The upgraded kitchen has newer appliances. No boring white here... solid oak 6 panel doors thru out. Oak cabinets & trim. Original hardwood floors under carpet. There is a newer roof, siding, windows & doors. Professionally landscaped yard. This home has newer carpet & tile floors. Sellers are motivated! Close to schools, shopping, trains
Property Specifics
| Single Family | |
| — | |
| Bi-Level | |
| 1967 | |
| English | |
| HOMESTEAD | |
| No | |
| 0.21 |
| Mc Henry | |
| Coventry | |
| 0 / Not Applicable | |
| None | |
| Public | |
| Public Sewer | |
| 11002979 | |
| 1907477016 |
Nearby Schools
| NAME: | DISTRICT: | DISTANCE: | |
|---|---|---|---|
|
High School
Crystal Lake South High School |
155 | Not in DB | |
Property History
| DATE: | EVENT: | PRICE: | SOURCE: |
|---|---|---|---|
| 1 Apr, 2021 | Sold | $280,100 | MRED MLS |
| 26 Feb, 2021 | Under contract | $279,900 | MRED MLS |
| 24 Feb, 2021 | Listed for sale | $279,900 | MRED MLS |






































Room Specifics
Total Bedrooms: 4
Bedrooms Above Ground: 4
Bedrooms Below Ground: 0
Dimensions: —
Floor Type: —
Dimensions: —
Floor Type: —
Dimensions: —
Floor Type: —
Full Bathrooms: 2
Bathroom Amenities: Whirlpool
Bathroom in Basement: 1
Rooms: Foyer,Storage
Basement Description: Finished,Exterior Access,Rec/Family Area
Other Specifics
| 2 | |
| Concrete Perimeter | |
| Concrete | |
| Deck, Porch | |
| Fenced Yard,Landscaped,Backs to Open Grnd,Backs to Trees/Woods,Creek,Sidewalks,Streetlights,Wood Fence | |
| 79.25X115X83.50X115 | |
| — | |
| — | |
| — | |
| Range, Microwave, Dishwasher, Refrigerator, Disposal | |
| Not in DB | |
| Sidewalks, Street Lights, Street Paved | |
| — | |
| — | |
| — |
Tax History
| Year | Property Taxes |
|---|---|
| 2021 | $6,357 |
Contact Agent
Nearby Similar Homes
Nearby Sold Comparables
Contact Agent
Listing Provided By
Five Star Realty, Inc






