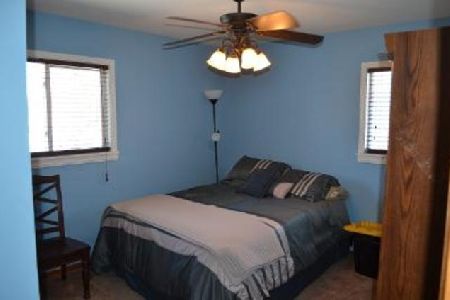1010 Coventry Lane, Crystal Lake, Illinois 60014
$180,000
|
Sold
|
|
| Status: | Closed |
| Sqft: | 1,702 |
| Cost/Sqft: | $106 |
| Beds: | 4 |
| Baths: | 2 |
| Year Built: | 1967 |
| Property Taxes: | $5,364 |
| Days On Market: | 4002 |
| Lot Size: | 0,00 |
Description
Fantastic home in move in condition.Well cared for!Hardwood flooring,many rooms freshly painted, 4 bedrooms and 2 full baths.Beautiful location with no building behind you and fully fenced yard with playset. Good sized bedrooms with a 4th bedroom in the lower area.Family room features brick wood burning fireplace. Sub basement is semi finished with loads of room for woodworking, storage, crafts, etc. Don't miss out
Property Specifics
| Single Family | |
| — | |
| Quad Level | |
| 1967 | |
| Full | |
| — | |
| No | |
| — |
| Mc Henry | |
| — | |
| 0 / Not Applicable | |
| None | |
| Public | |
| Public Sewer | |
| 08833529 | |
| 1907477017 |
Nearby Schools
| NAME: | DISTRICT: | DISTANCE: | |
|---|---|---|---|
|
Grade School
Coventry Elementary School |
47 | — | |
|
Middle School
Hannah Beardsley Middle School |
47 | Not in DB | |
|
High School
Crystal Lake South High School |
155 | Not in DB | |
Property History
| DATE: | EVENT: | PRICE: | SOURCE: |
|---|---|---|---|
| 13 Mar, 2015 | Sold | $180,000 | MRED MLS |
| 9 Feb, 2015 | Under contract | $181,000 | MRED MLS |
| 7 Feb, 2015 | Listed for sale | $181,000 | MRED MLS |
Room Specifics
Total Bedrooms: 4
Bedrooms Above Ground: 4
Bedrooms Below Ground: 0
Dimensions: —
Floor Type: —
Dimensions: —
Floor Type: —
Dimensions: —
Floor Type: —
Full Bathrooms: 2
Bathroom Amenities: Separate Shower
Bathroom in Basement: 1
Rooms: Recreation Room
Basement Description: Finished,Sub-Basement
Other Specifics
| 1 | |
| — | |
| Asphalt | |
| Deck, Storms/Screens | |
| Fenced Yard,Wooded | |
| 75 X 115 | |
| — | |
| None | |
| Hardwood Floors | |
| Range, Microwave, Dishwasher, Refrigerator, Disposal | |
| Not in DB | |
| Street Lights, Street Paved | |
| — | |
| — | |
| Wood Burning |
Tax History
| Year | Property Taxes |
|---|---|
| 2015 | $5,364 |
Contact Agent
Nearby Similar Homes
Nearby Sold Comparables
Contact Agent
Listing Provided By
RE/MAX Center






