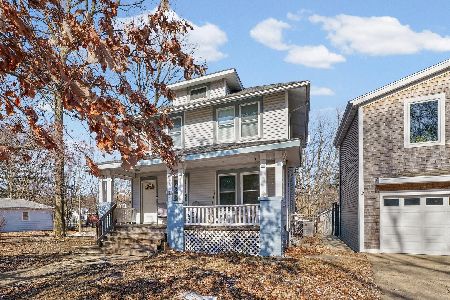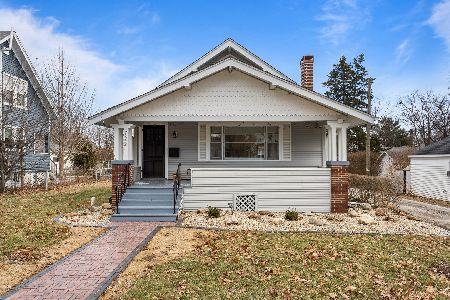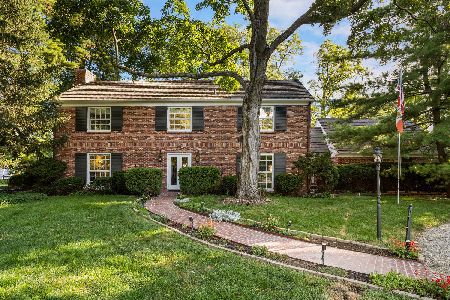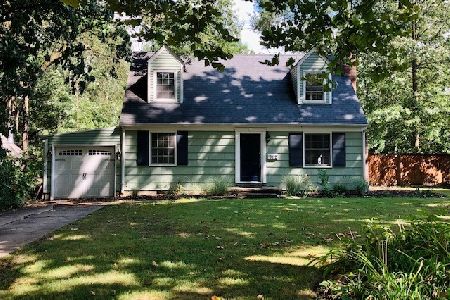1004 Foley Avenue, Champaign, Illinois 61820
$152,000
|
Sold
|
|
| Status: | Closed |
| Sqft: | 1,180 |
| Cost/Sqft: | $129 |
| Beds: | 2 |
| Baths: | 2 |
| Year Built: | 1950 |
| Property Taxes: | $3,633 |
| Days On Market: | 2357 |
| Lot Size: | 0,25 |
Description
Your OWN Personal Spa hidden in this charming bungalow. Charm throughout with the living room featuring a gas log fireplace to warm on cold winter nights with a bay bow window to watch the snow fall. The eat-in-kitchen comes with all appliances, a breakfast bar, plus table area. Additional dining or bonus area next to it (use as you need). One bedroom is on 1st floor, and a bedroom suite with small sitting area is on 2nd floor. The main level full spa/bath is where it is at! This includes a steam shower with whirlpool tub along with a portable sauna! (can be removed if not wanted but why not?). TV included to turn on that ambiance too. Full basement includes laundry and additional room for storage or options. XL fenced back yard with deck and screened in porch. Freshly painted on main level rooms (minus bath). 1 car garage Security cameras can stay if desired too. 1 year home warranty completes your home. BONUS NEW Furnace and AC! Take the Online Walk-through tour today, then call for your personal showing.
Property Specifics
| Single Family | |
| — | |
| — | |
| 1950 | |
| Partial | |
| — | |
| No | |
| 0.25 |
| Champaign | |
| — | |
| — / Not Applicable | |
| None | |
| Public | |
| Public Sewer | |
| 10452448 | |
| 432013326005 |
Nearby Schools
| NAME: | DISTRICT: | DISTANCE: | |
|---|---|---|---|
|
Grade School
Unit 4 Of Choice |
4 | — | |
|
Middle School
Champaign/middle Call Unit 4 351 |
4 | Not in DB | |
|
High School
Central High School |
4 | Not in DB | |
Property History
| DATE: | EVENT: | PRICE: | SOURCE: |
|---|---|---|---|
| 20 Apr, 2020 | Sold | $152,000 | MRED MLS |
| 14 Jan, 2020 | Under contract | $152,500 | MRED MLS |
| — | Last price change | $157,500 | MRED MLS |
| 17 Sep, 2019 | Listed for sale | $159,900 | MRED MLS |
Room Specifics
Total Bedrooms: 2
Bedrooms Above Ground: 2
Bedrooms Below Ground: 0
Dimensions: —
Floor Type: Carpet
Full Bathrooms: 2
Bathroom Amenities: Whirlpool,Steam Shower,Full Body Spray Shower
Bathroom in Basement: 0
Rooms: Loft
Basement Description: Unfinished
Other Specifics
| 1 | |
| — | |
| Concrete | |
| Deck, Porch Screened | |
| Fenced Yard | |
| 65.66X141.24X104 | |
| — | |
| None | |
| Sauna/Steam Room, Hardwood Floors, First Floor Bedroom, First Floor Full Bath | |
| Range, Microwave, Dishwasher, Refrigerator, Washer, Dryer | |
| Not in DB | |
| Park, Street Paved | |
| — | |
| — | |
| Gas Log |
Tax History
| Year | Property Taxes |
|---|---|
| 2020 | $3,633 |
Contact Agent
Nearby Similar Homes
Nearby Sold Comparables
Contact Agent
Listing Provided By
Coldwell Banker R.E. Group











