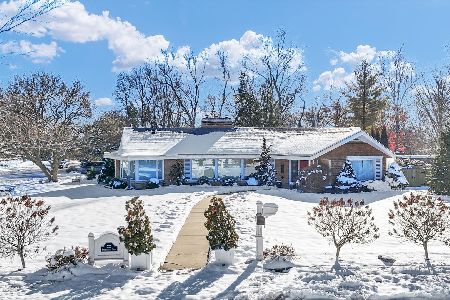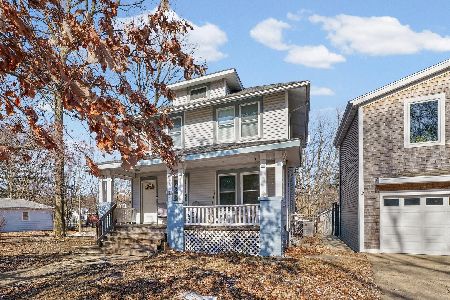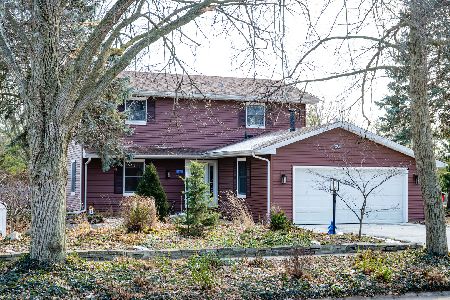812 Dodds Drive, Champaign, Illinois 61820
$1,152,500
|
For Sale
|
|
| Status: | Price Change |
| Sqft: | 3,686 |
| Cost/Sqft: | $313 |
| Beds: | 4 |
| Baths: | 4 |
| Year Built: | 1962 |
| Property Taxes: | $25,402 |
| Days On Market: | 178 |
| Lot Size: | 1,53 |
Description
Exclusive estate sitting on over 1.5 acres in the heart of Champaign offers privacy and convenience - near Champaign Country Club, Univ. of Illinois, and downtown. All brick home is in excellent condition and offers timeless character with modern efficiencies. Two story solarium is an all-seasons oasis - providing unparalleled tranquility in a home! Wrap around brick patio and expansive grounds are ideal for hosting. The interior boasts over 4,500 finished square feet with 4 beds and 3.5 baths. First floor offers multiple living spaces - both with fireplaces and both open to the solarium. The second floor features four bedrooms - two of which open to the second floor of solarium. The partially finished basement includes two living spaces or rec rooms and a full bath. Classic home with quality updates including -- Geothermal (2018) and Solar (2018 - owned). Decra HD shake metal roof. Generac whole house generator (2017). Kitchen updates (2018) include appliances, sink/countertop. Meticulously maintained throughout. Prime location. Schedule a private showing today.
Property Specifics
| Single Family | |
| — | |
| — | |
| 1962 | |
| — | |
| — | |
| No | |
| 1.53 |
| Champaign | |
| — | |
| — / Not Applicable | |
| — | |
| — | |
| — | |
| 12448885 | |
| 432013352014 |
Nearby Schools
| NAME: | DISTRICT: | DISTANCE: | |
|---|---|---|---|
|
Grade School
Unit 4 Of Choice |
4 | — | |
|
Middle School
Champaign Junior High School |
4 | Not in DB | |
|
High School
Central High School |
4 | Not in DB | |
Property History
| DATE: | EVENT: | PRICE: | SOURCE: |
|---|---|---|---|
| — | Last price change | $1,165,000 | MRED MLS |
| 4 Sep, 2025 | Listed for sale | $1,500,000 | MRED MLS |
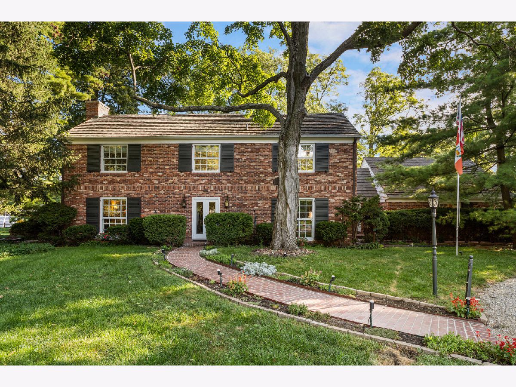
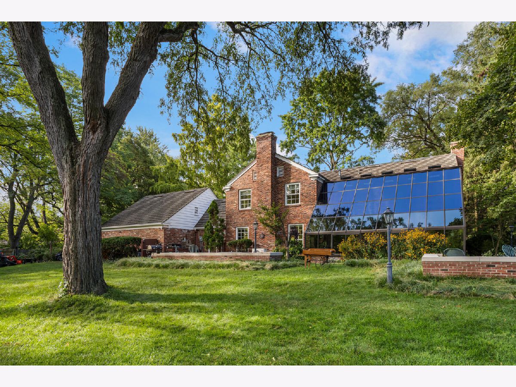
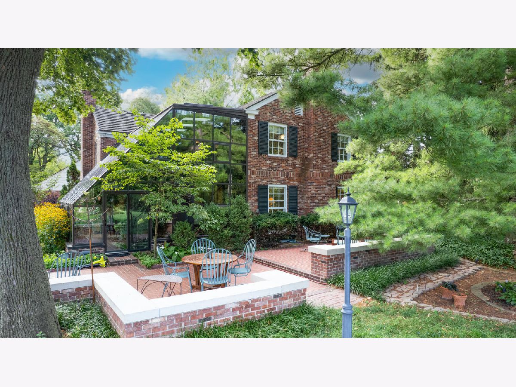
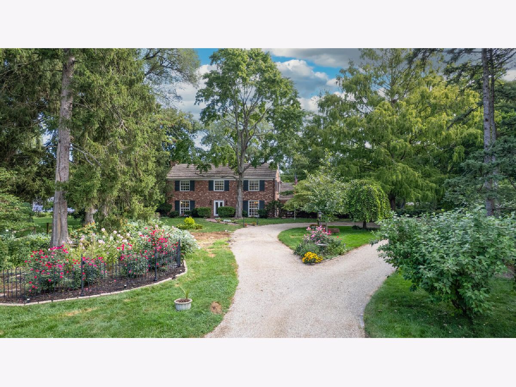











































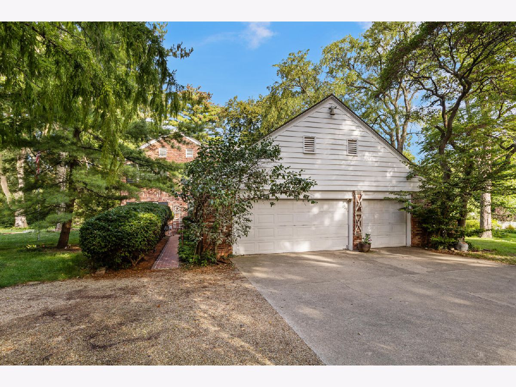
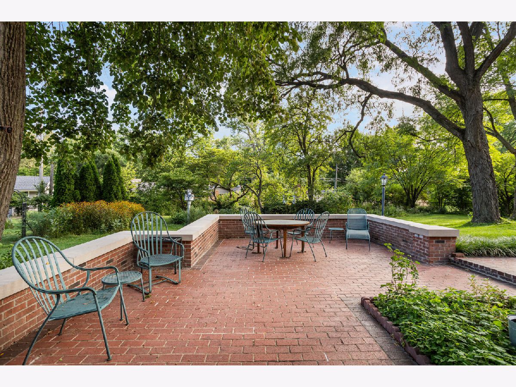
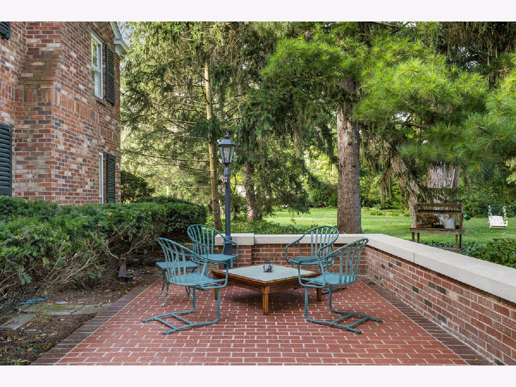
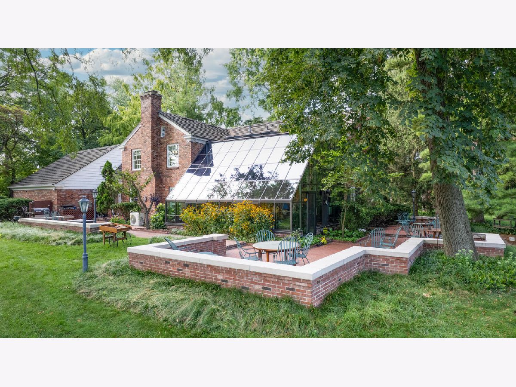
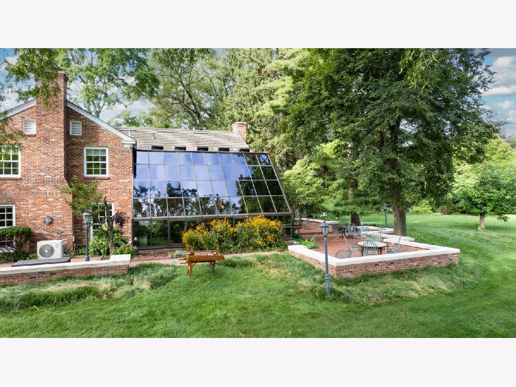
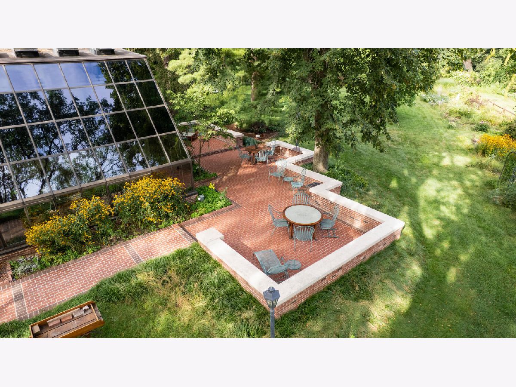
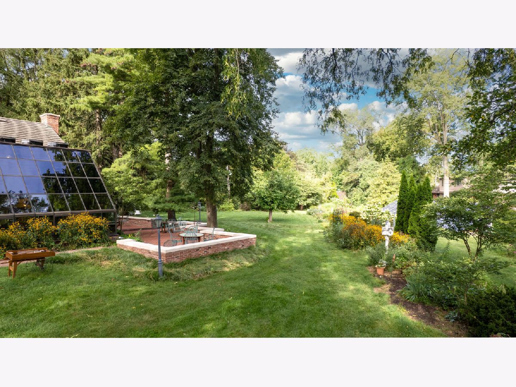
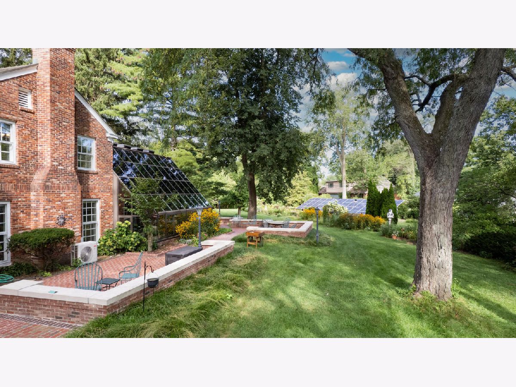
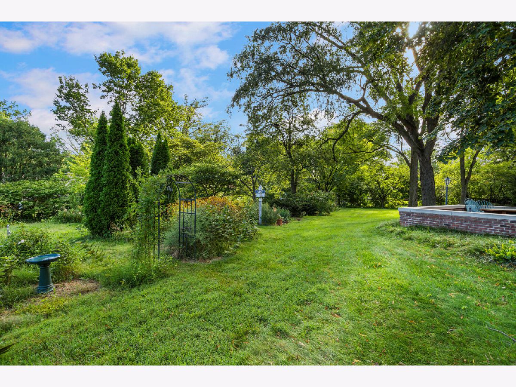
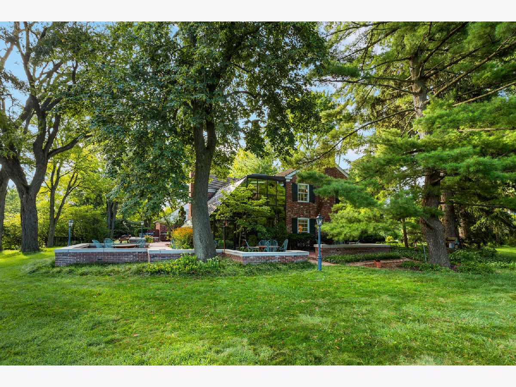
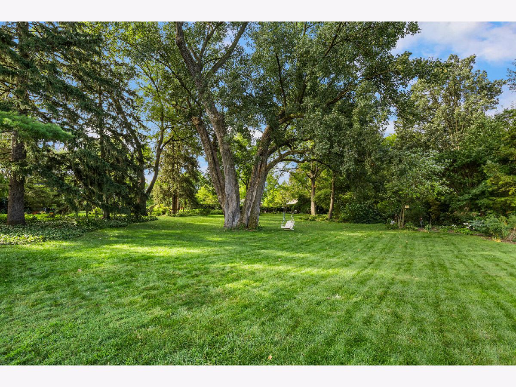
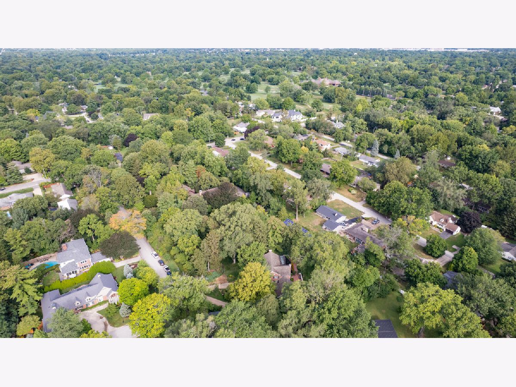
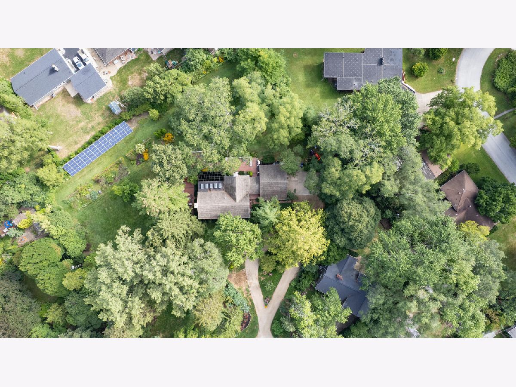
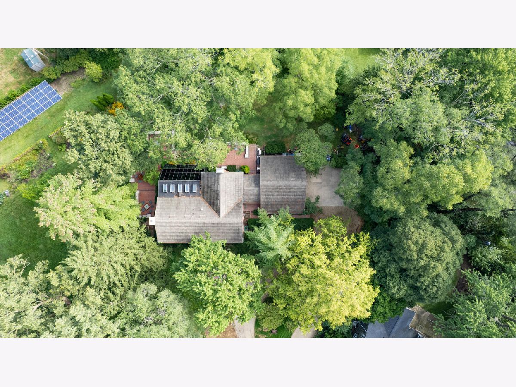




Room Specifics
Total Bedrooms: 4
Bedrooms Above Ground: 4
Bedrooms Below Ground: 0
Dimensions: —
Floor Type: —
Dimensions: —
Floor Type: —
Dimensions: —
Floor Type: —
Full Bathrooms: 4
Bathroom Amenities: —
Bathroom in Basement: 1
Rooms: —
Basement Description: —
Other Specifics
| 3 | |
| — | |
| — | |
| — | |
| — | |
| 62 x 257 x 116 x 137 x 53 | |
| — | |
| — | |
| — | |
| — | |
| Not in DB | |
| — | |
| — | |
| — | |
| — |
Tax History
| Year | Property Taxes |
|---|---|
| — | $25,402 |
Contact Agent
Nearby Similar Homes
Nearby Sold Comparables
Contact Agent
Listing Provided By
Realty Select One

