1004 Golfhurst Avenue, Mount Prospect, Illinois 60056
$552,000
|
Sold
|
|
| Status: | Closed |
| Sqft: | 2,200 |
| Cost/Sqft: | $250 |
| Beds: | 4 |
| Baths: | 3 |
| Year Built: | 1964 |
| Property Taxes: | $6,457 |
| Days On Market: | 885 |
| Lot Size: | 0,24 |
Description
Spacious 3-story home totally remodeled with a 3rd level addition in 2019! This brick and stone home features 4 bedrooms, 3 bathrooms, an open floor plan, hardwood floors and is neutrally decorated for everyday living. Main level features a cozy living room with a gorgeous gas log fireplace, a generous dining room and the show-stopper kitchen fully equipped and updated with a big island, quartz counters and stainless steel appliances. Lower level has more living space with a large family room, full bathroom, laundry room, and plenty of closets. The second floor hosts 3 bedrooms, a full bathroom plus a nice balcony. The final third floor boasts the spacious master suite with a full private bathroom and another laundry unit. Home includes 2 separate heating and A/C systems. Large, wide-fenced backyard, beautiful stamped patio, above-ground swimming pool, swing set and mature greenery around create the perfect backyard oasis. Attached 2.5 car garage with a concrete driveway. This home is full of high-end finishes that have been meticulously maintained inside and out. Just move in and enjoy!
Property Specifics
| Single Family | |
| — | |
| — | |
| 1964 | |
| — | |
| — | |
| No | |
| 0.24 |
| Cook | |
| — | |
| 0 / Not Applicable | |
| — | |
| — | |
| — | |
| 11861462 | |
| 08132010420000 |
Nearby Schools
| NAME: | DISTRICT: | DISTANCE: | |
|---|---|---|---|
|
Grade School
Lions Park Elementary School |
57 | — | |
|
Middle School
Lincoln Junior High School |
57 | Not in DB | |
|
High School
Prospect High School |
214 | Not in DB | |
Property History
| DATE: | EVENT: | PRICE: | SOURCE: |
|---|---|---|---|
| 30 Oct, 2015 | Sold | $325,000 | MRED MLS |
| 30 Sep, 2015 | Under contract | $339,500 | MRED MLS |
| — | Last price change | $349,000 | MRED MLS |
| 9 Sep, 2015 | Listed for sale | $349,000 | MRED MLS |
| 31 Aug, 2023 | Sold | $552,000 | MRED MLS |
| 18 Aug, 2023 | Under contract | $549,000 | MRED MLS |
| 16 Aug, 2023 | Listed for sale | $549,000 | MRED MLS |
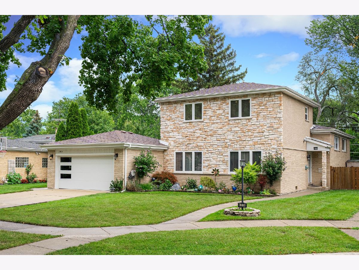
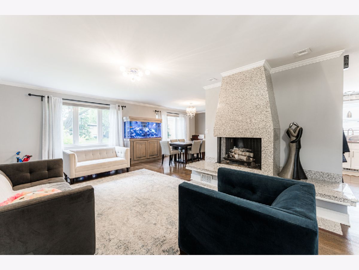
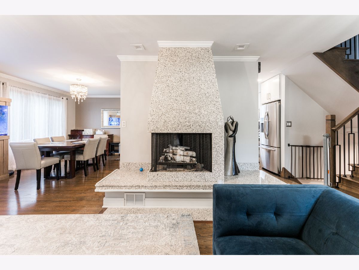
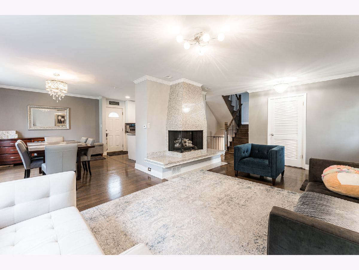
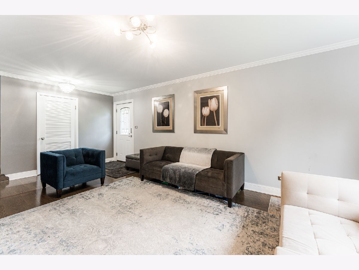
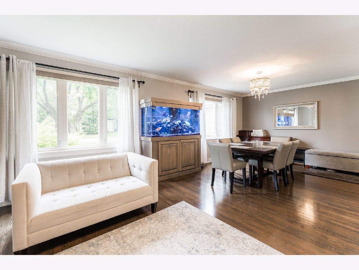
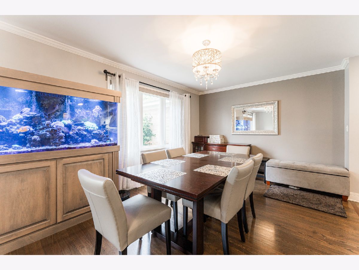
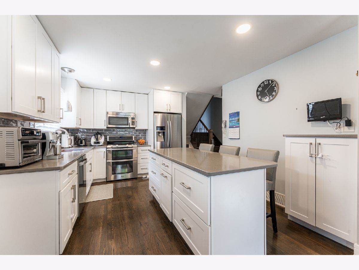
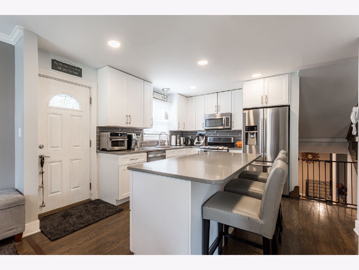
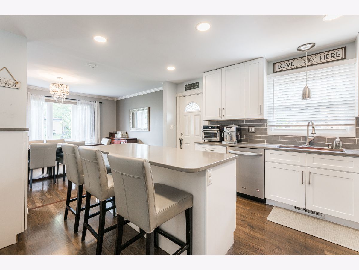
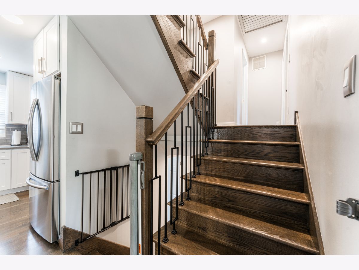
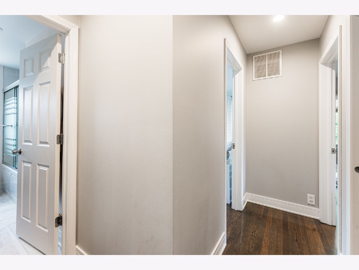
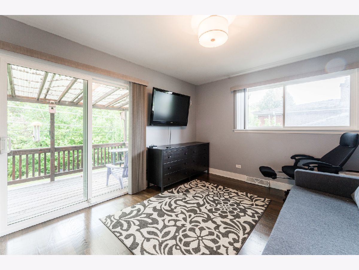
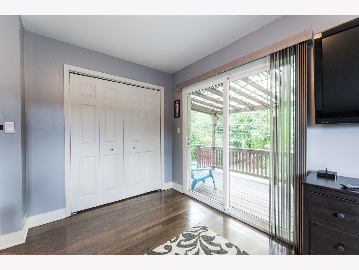
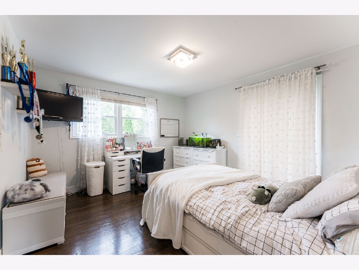
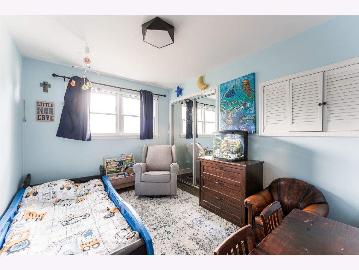
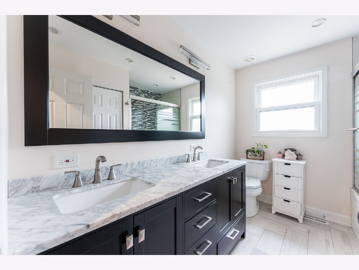
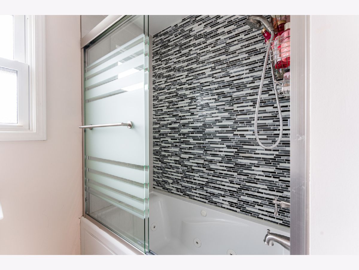
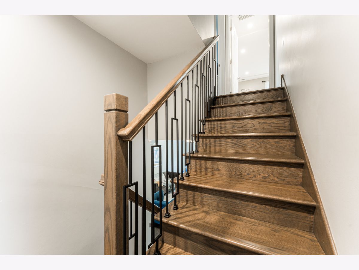
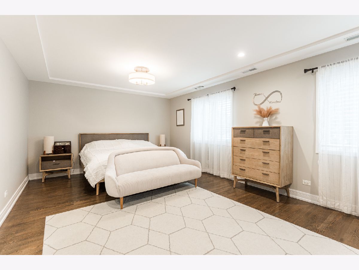
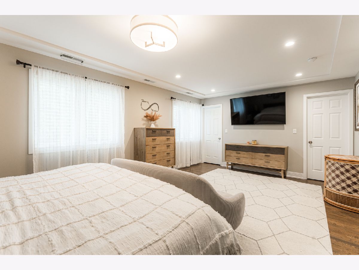
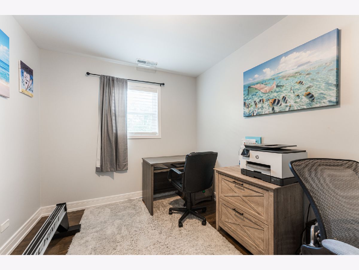
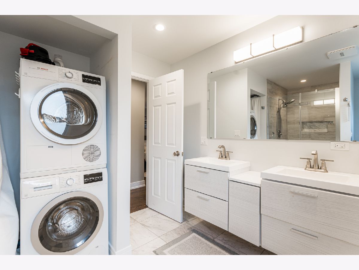
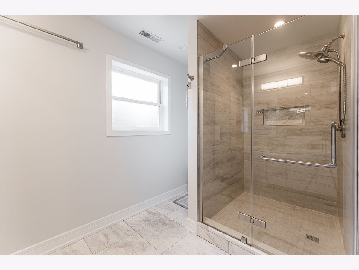
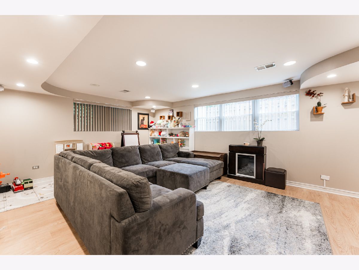
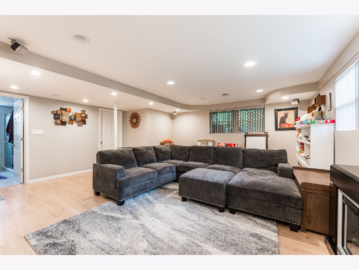
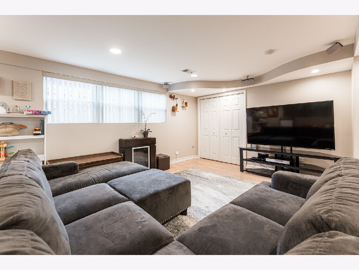
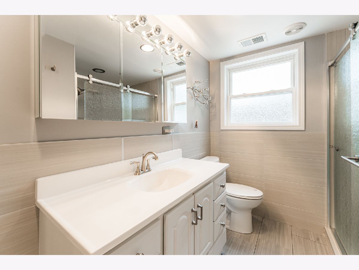
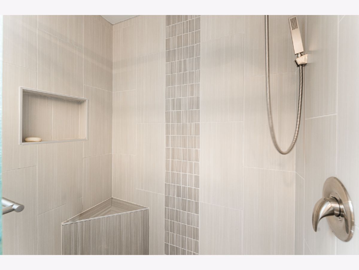
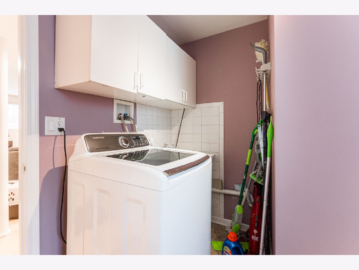
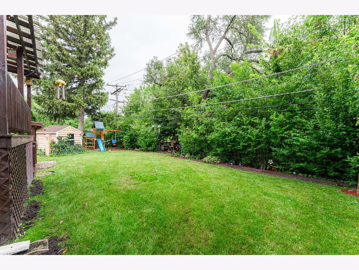
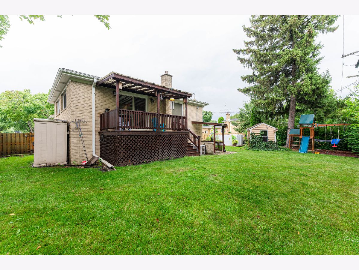
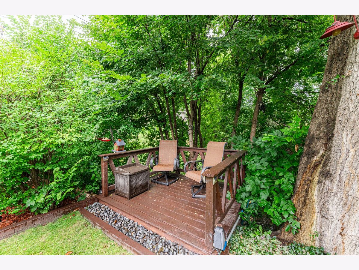
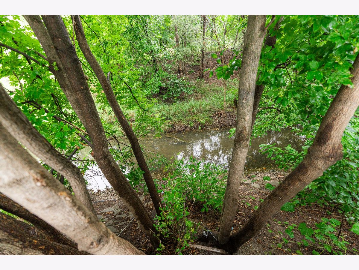
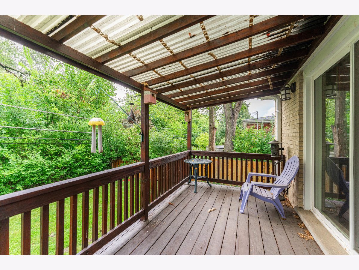
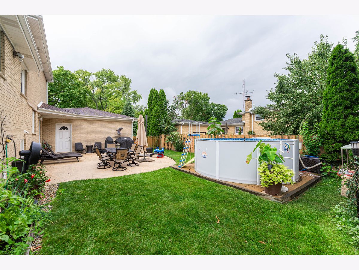
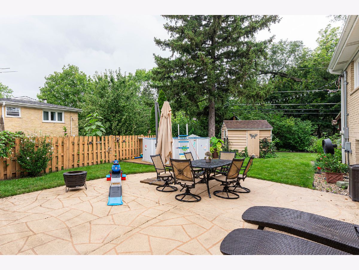
Room Specifics
Total Bedrooms: 4
Bedrooms Above Ground: 4
Bedrooms Below Ground: 0
Dimensions: —
Floor Type: —
Dimensions: —
Floor Type: —
Dimensions: —
Floor Type: —
Full Bathrooms: 3
Bathroom Amenities: Whirlpool
Bathroom in Basement: 1
Rooms: —
Basement Description: Finished,Rec/Family Area
Other Specifics
| 2 | |
| — | |
| Concrete | |
| — | |
| — | |
| 49X30X128X70X150 | |
| — | |
| — | |
| — | |
| — | |
| Not in DB | |
| — | |
| — | |
| — | |
| — |
Tax History
| Year | Property Taxes |
|---|---|
| 2015 | $6,575 |
| 2023 | $6,457 |
Contact Agent
Nearby Similar Homes
Nearby Sold Comparables
Contact Agent
Listing Provided By
arhome realty











