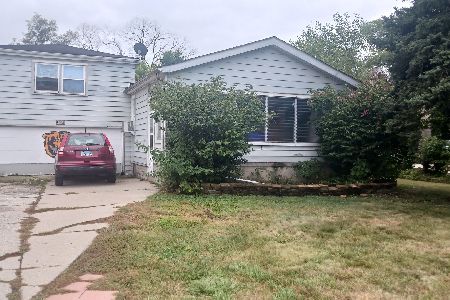1004 Madison Avenue, La Grange, Illinois 60525
$824,500
|
Sold
|
|
| Status: | Closed |
| Sqft: | 0 |
| Cost/Sqft: | — |
| Beds: | 5 |
| Baths: | 5 |
| Year Built: | 2000 |
| Property Taxes: | $15,088 |
| Days On Market: | 2852 |
| Lot Size: | 0,14 |
Description
Comfort and elegance co-exist in this beautiful home. The attention to quality, detail and upgrades are exceptional. The covered porch welcomes you into the foyer, with natural light and updated lighting. The freshly painted interior from top to bottom in a designer palette and custom millwork is a stand out in the living, dining, family and kitchen. This floor plan is wonderful for gatherings and spacious entertaining. Sit down with your family in the bright kitchen and eating area overlooking the fenced yard, paver patio and pergola. Fully loaded kitchen has center island quartzite and granite counter tops, stainless Dacor, Sub-Zero and Bosch appliances. 5 BRs 3 full Bths all on the second floor. The large master bedroom with 2 walk in closets and master bath is a relaxing retreat. All BRs have generous closets and plantation shutters. The custom finished lower level has high ceilings a 6th BR/full Bth, play and rec areas with beautiful kitchenette. 3925 sq ft. of finished space!
Property Specifics
| Single Family | |
| — | |
| Traditional | |
| 2000 | |
| Full | |
| — | |
| No | |
| 0.14 |
| Cook | |
| — | |
| 0 / Not Applicable | |
| None | |
| Lake Michigan | |
| Sewer-Storm | |
| 09905291 | |
| 18093140140000 |
Nearby Schools
| NAME: | DISTRICT: | DISTANCE: | |
|---|---|---|---|
|
Grade School
Spring Ave Elementary School |
105 | — | |
|
Middle School
Wm F Gurrie Middle School |
105 | Not in DB | |
|
High School
Lyons Twp High School |
204 | Not in DB | |
Property History
| DATE: | EVENT: | PRICE: | SOURCE: |
|---|---|---|---|
| 24 Jul, 2009 | Sold | $710,000 | MRED MLS |
| 13 May, 2009 | Under contract | $749,900 | MRED MLS |
| 6 May, 2009 | Listed for sale | $749,900 | MRED MLS |
| 28 Jun, 2018 | Sold | $824,500 | MRED MLS |
| 14 Apr, 2018 | Under contract | $849,000 | MRED MLS |
| 2 Apr, 2018 | Listed for sale | $849,000 | MRED MLS |
Room Specifics
Total Bedrooms: 6
Bedrooms Above Ground: 5
Bedrooms Below Ground: 1
Dimensions: —
Floor Type: Carpet
Dimensions: —
Floor Type: Carpet
Dimensions: —
Floor Type: Carpet
Dimensions: —
Floor Type: —
Dimensions: —
Floor Type: —
Full Bathrooms: 5
Bathroom Amenities: Whirlpool,Separate Shower,Double Sink
Bathroom in Basement: 1
Rooms: Bedroom 5,Bedroom 6,Breakfast Room,Foyer,Recreation Room,Play Room,Utility Room-Lower Level
Basement Description: Finished
Other Specifics
| 2 | |
| Concrete Perimeter | |
| Concrete | |
| Patio, Porch, Brick Paver Patio | |
| Fenced Yard | |
| 50X123 | |
| Pull Down Stair | |
| Full | |
| Bar-Dry, Hardwood Floors, First Floor Laundry | |
| Double Oven, Microwave, Dishwasher, High End Refrigerator, Freezer, Washer, Dryer, Disposal, Stainless Steel Appliance(s), Cooktop, Built-In Oven, Range Hood | |
| Not in DB | |
| Sidewalks, Street Lights, Street Paved | |
| — | |
| — | |
| Gas Log |
Tax History
| Year | Property Taxes |
|---|---|
| 2009 | $9,553 |
| 2018 | $15,088 |
Contact Agent
Nearby Similar Homes
Nearby Sold Comparables
Contact Agent
Listing Provided By
Coldwell Banker Residential










