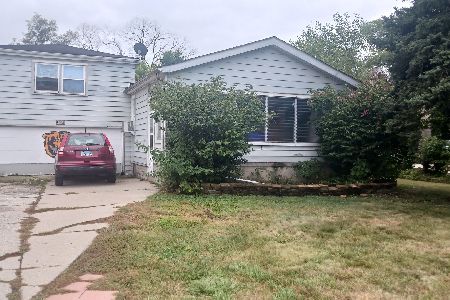1014 Madison Avenue, La Grange, Illinois 60525
$324,900
|
Sold
|
|
| Status: | Closed |
| Sqft: | 0 |
| Cost/Sqft: | — |
| Beds: | 3 |
| Baths: | 2 |
| Year Built: | 1966 |
| Property Taxes: | $6,197 |
| Days On Market: | 4613 |
| Lot Size: | 0,00 |
Description
Spacious split level home in the Country Club section of La Grange. Nice sized living room/dining area, eat-in kitchen with breakfast bar, 3 bedrooms on upper level with full bath and family room/office on lower level with half bath. Great sub-basement with fireplace and wet bar for added living space! Pretty landscaping, attached 2-car garage and a lovely back yard with large screened in porch for entertaining!
Property Specifics
| Single Family | |
| — | |
| Tri-Level | |
| 1966 | |
| Full | |
| — | |
| No | |
| — |
| Cook | |
| — | |
| 0 / Not Applicable | |
| None | |
| Lake Michigan | |
| Public Sewer | |
| 08362912 | |
| 18093140170000 |
Nearby Schools
| NAME: | DISTRICT: | DISTANCE: | |
|---|---|---|---|
|
Grade School
Spring Ave Elementary School |
105 | — | |
|
Middle School
Wm F Gurrie Middle School |
105 | Not in DB | |
|
High School
Lyons Twp High School |
204 | Not in DB | |
Property History
| DATE: | EVENT: | PRICE: | SOURCE: |
|---|---|---|---|
| 1 Aug, 2013 | Sold | $324,900 | MRED MLS |
| 9 Jun, 2013 | Under contract | $324,900 | MRED MLS |
| 6 Jun, 2013 | Listed for sale | $324,900 | MRED MLS |
Room Specifics
Total Bedrooms: 3
Bedrooms Above Ground: 3
Bedrooms Below Ground: 0
Dimensions: —
Floor Type: Carpet
Dimensions: —
Floor Type: Carpet
Full Bathrooms: 2
Bathroom Amenities: —
Bathroom in Basement: 1
Rooms: Recreation Room,Screened Porch
Basement Description: Finished,Sub-Basement
Other Specifics
| 2 | |
| Concrete Perimeter | |
| Concrete | |
| Porch Screened | |
| Fenced Yard | |
| 50 X 125 | |
| Unfinished | |
| None | |
| — | |
| Range, Dishwasher, Refrigerator, Bar Fridge, Washer, Dryer | |
| Not in DB | |
| — | |
| — | |
| — | |
| — |
Tax History
| Year | Property Taxes |
|---|---|
| 2013 | $6,197 |
Contact Agent
Nearby Similar Homes
Nearby Sold Comparables
Contact Agent
Listing Provided By
Coldwell Banker Residential










