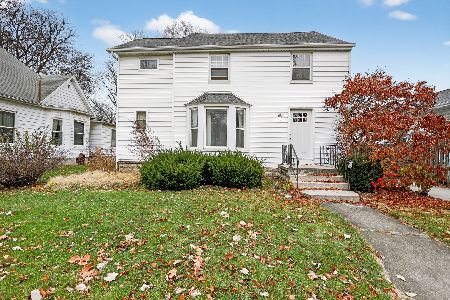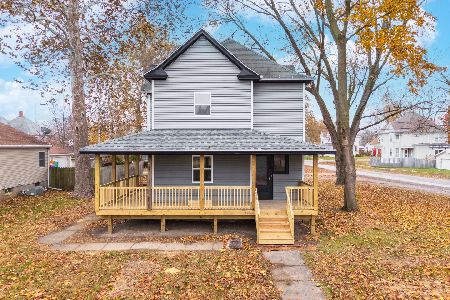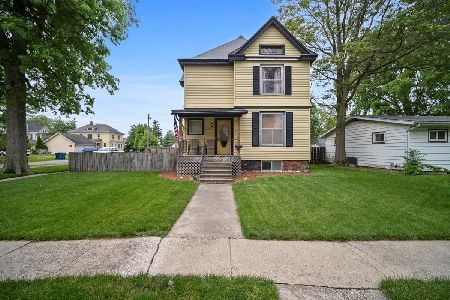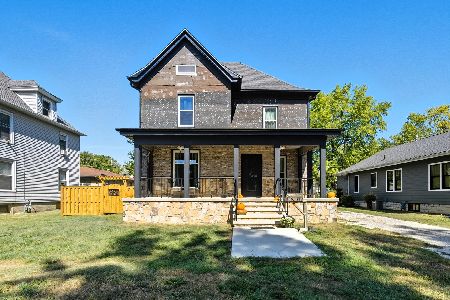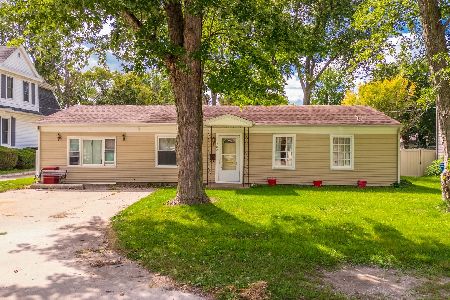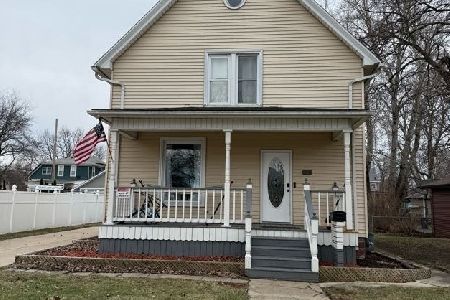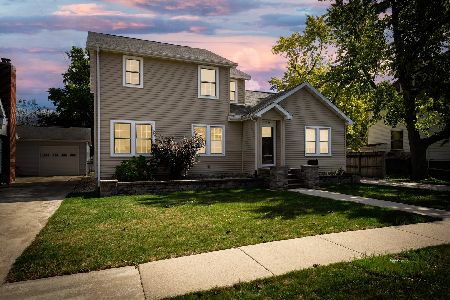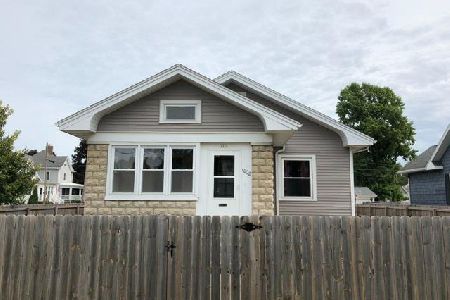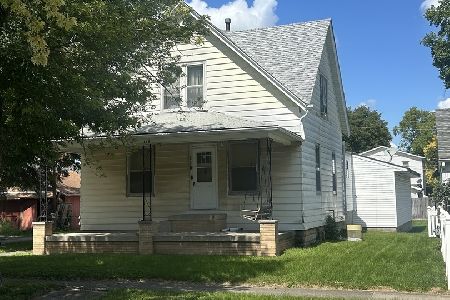1004 Mill Street, Pontiac, Illinois 61764
$137,100
|
Sold
|
|
| Status: | Closed |
| Sqft: | 1,750 |
| Cost/Sqft: | $77 |
| Beds: | 3 |
| Baths: | 3 |
| Year Built: | 1930 |
| Property Taxes: | $2,873 |
| Days On Market: | 1578 |
| Lot Size: | 0,16 |
Description
Don't let this house get away, located on Pontiac's southside. 3 bedroom plus nursery (located adjacent to the master bedroom on the 2nd floor), 1.5 bathroom house with kitchen, dining room, living room and family room with a wood burning fireplace and sliding patio door leading to the concrete patio and 2 plus car detached drive-through garage with hot water heat in the floor.
Property Specifics
| Single Family | |
| — | |
| Traditional | |
| 1930 | |
| Partial | |
| — | |
| No | |
| 0.16 |
| Livingston | |
| Not Applicable | |
| — / Not Applicable | |
| None | |
| Public | |
| Public Sewer | |
| 11228887 | |
| 15152725400200 |
Nearby Schools
| NAME: | DISTRICT: | DISTANCE: | |
|---|---|---|---|
|
Grade School
Attendance Centers |
429 | — | |
|
Middle School
Pontiac Junior High School |
429 | Not in DB | |
|
High School
Pontiac High School |
90 | Not in DB | |
Property History
| DATE: | EVENT: | PRICE: | SOURCE: |
|---|---|---|---|
| 15 Nov, 2021 | Sold | $137,100 | MRED MLS |
| 27 Sep, 2021 | Under contract | $134,900 | MRED MLS |
| 24 Sep, 2021 | Listed for sale | $134,900 | MRED MLS |
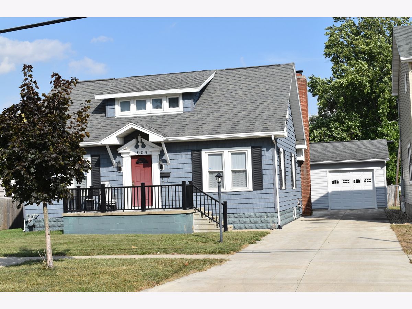
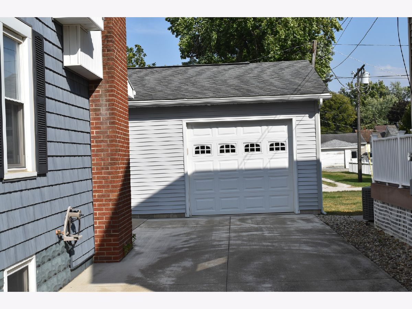
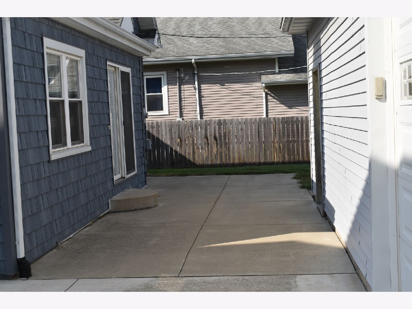
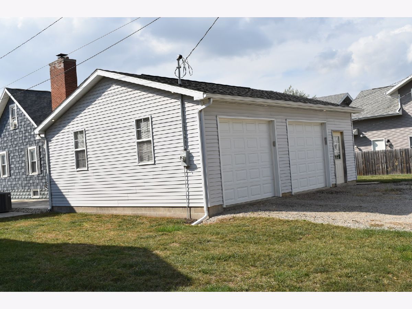
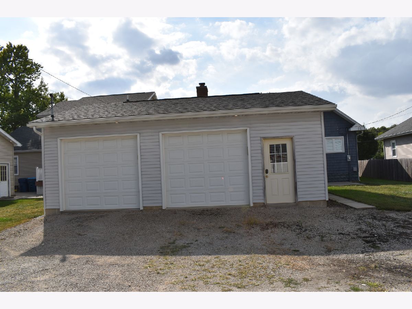
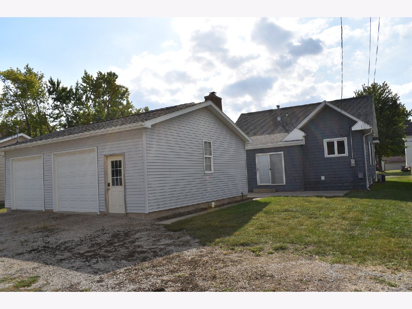
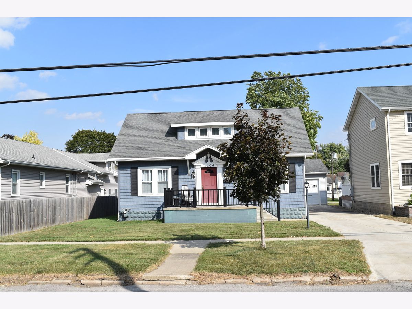
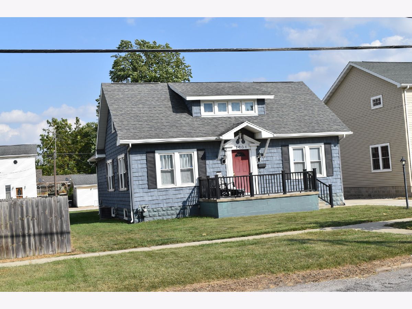
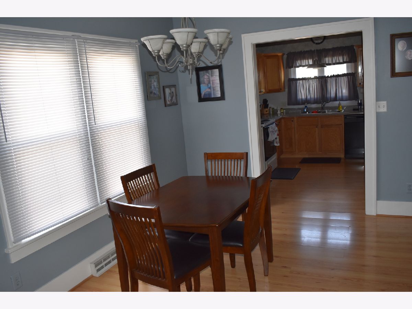
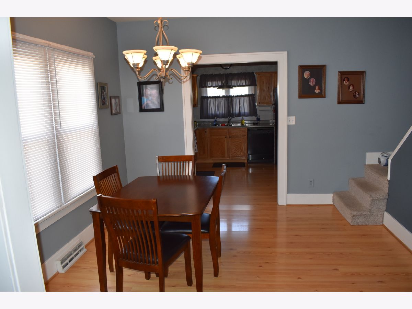
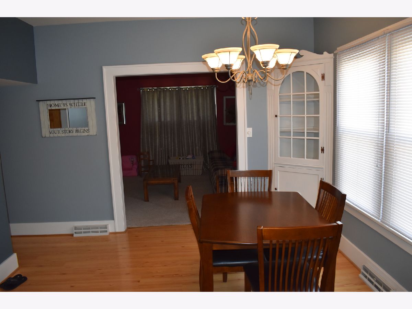
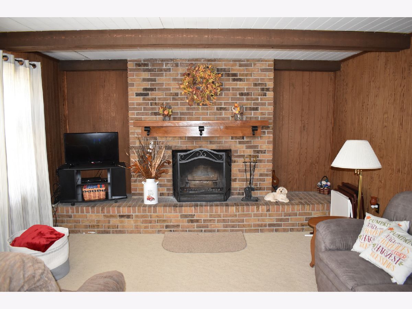
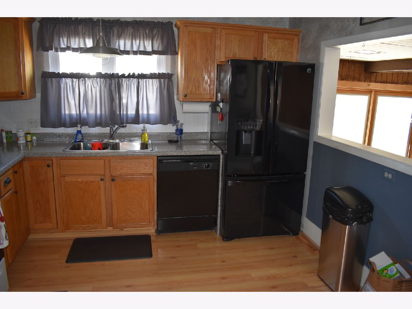
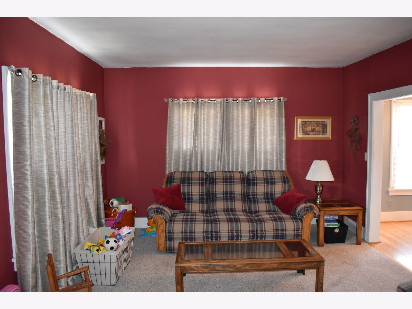
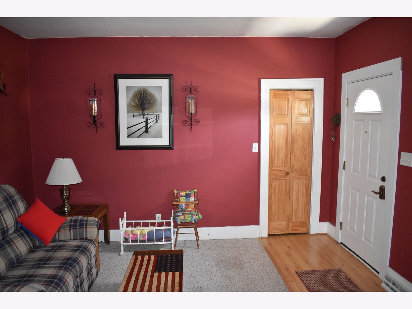
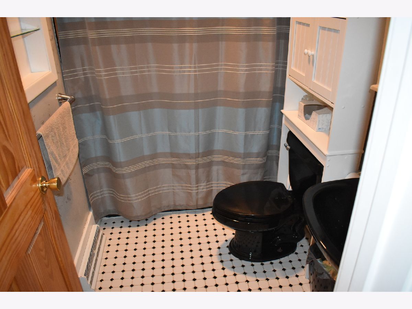
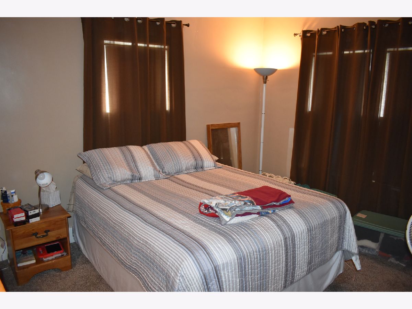
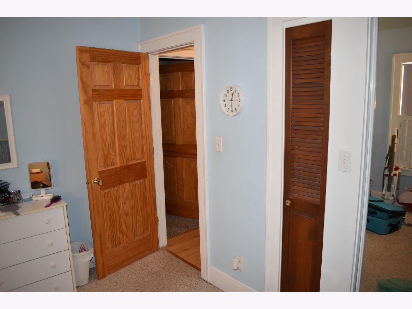
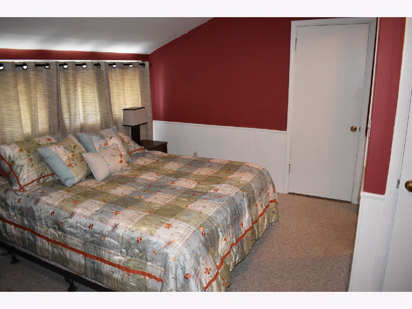
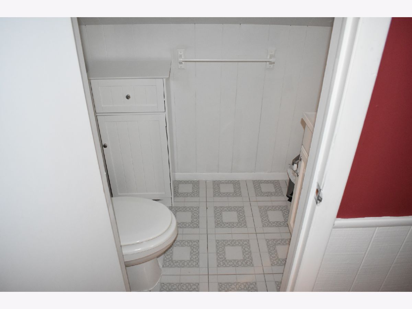
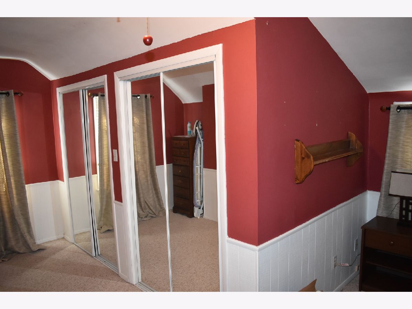
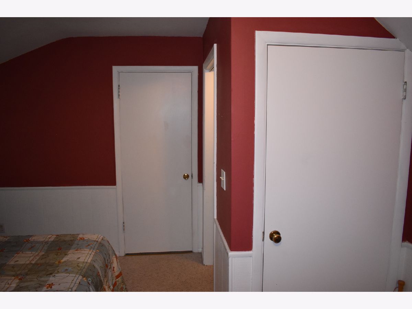
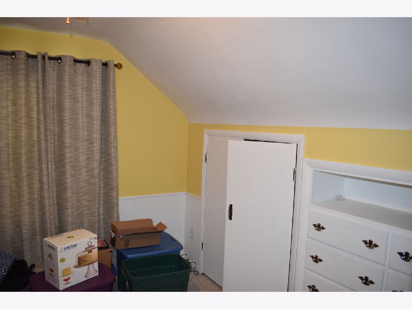
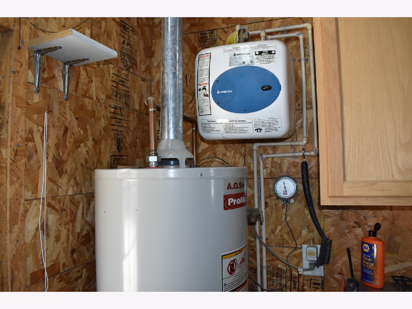
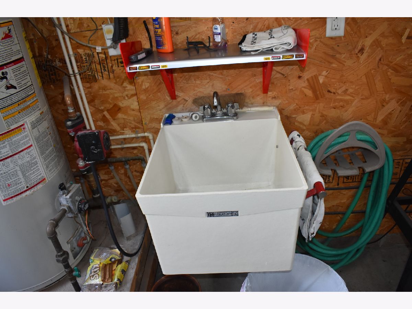
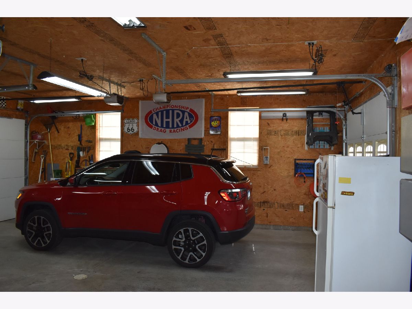
Room Specifics
Total Bedrooms: 3
Bedrooms Above Ground: 3
Bedrooms Below Ground: 0
Dimensions: —
Floor Type: Carpet
Dimensions: —
Floor Type: Carpet
Full Bathrooms: 3
Bathroom Amenities: —
Bathroom in Basement: 0
Rooms: Nursery
Basement Description: Unfinished
Other Specifics
| 2 | |
| Block | |
| Concrete | |
| Patio, Porch, Storms/Screens | |
| Level | |
| 56.33 X 127.95 | |
| Dormer | |
| Half | |
| First Floor Bedroom, First Floor Full Bath | |
| Range, Microwave, Dishwasher, Refrigerator, Washer, Dryer, Water Softener Rented | |
| Not in DB | |
| Curbs, Sidewalks, Street Lights, Street Paved | |
| — | |
| — | |
| Wood Burning |
Tax History
| Year | Property Taxes |
|---|---|
| 2021 | $2,873 |
Contact Agent
Nearby Similar Homes
Contact Agent
Listing Provided By
Lyons Sullivan Realty, Inc.

