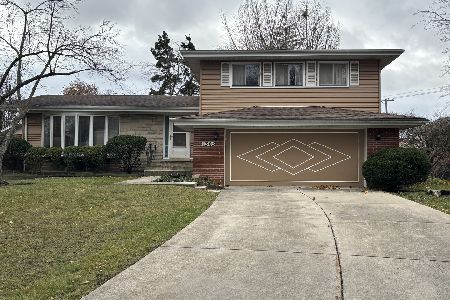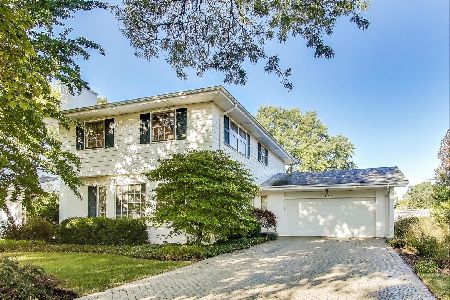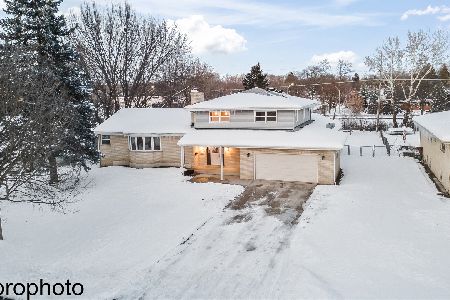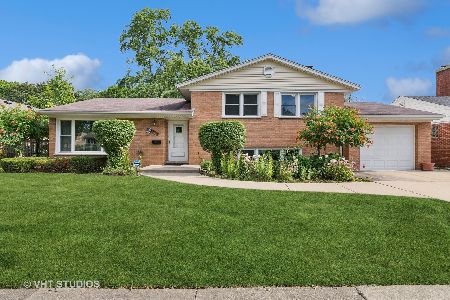1004 Miner Street, Arlington Heights, Illinois 60005
$295,500
|
Sold
|
|
| Status: | Closed |
| Sqft: | 1,342 |
| Cost/Sqft: | $224 |
| Beds: | 3 |
| Baths: | 2 |
| Year Built: | 1958 |
| Property Taxes: | $6,811 |
| Days On Market: | 2691 |
| Lot Size: | 0,20 |
Description
Premier Arl. Hts. Location backs to wonderful Volz Park & less than 1 mile to train station & Vibrant downtown Arl. Hts. Classic brick/siding split-level home with neutral decor. Living room Dining Room L, eat-in kitchen has access to deck overlooking Volz Park's walking path & ball field. Lower level features family room with wood burning fireplace, corner wet bar, and large utility room with stair access to attached garage. 3 nice sized bedrooms on second-floor with 6-panel white doors, Faux gray-white painted walls, Oak floors underneath carpet in bedrooms, living room & dining room. Low utility bills due to boiler heat, which is clean and efficient, space pack-type air conditioning system. This location is unique due to its proximity to a urban space, as well as a beautiful relaxing picturesque backyard park rare location, Take the opportunity when a great location is available and reap the future rewards "Close to everything" 1 year Home Warranty included in sale
Property Specifics
| Single Family | |
| — | |
| Tri-Level | |
| 1958 | |
| Partial | |
| — | |
| No | |
| 0.2 |
| Cook | |
| — | |
| 0 / Not Applicable | |
| None | |
| Lake Michigan | |
| Public Sewer | |
| 10036754 | |
| 03303040230000 |
Nearby Schools
| NAME: | DISTRICT: | DISTANCE: | |
|---|---|---|---|
|
Grade School
Westgate Elementary School |
25 | — | |
|
Middle School
South Middle School |
25 | Not in DB | |
|
High School
Rolling Meadows High School |
214 | Not in DB | |
Property History
| DATE: | EVENT: | PRICE: | SOURCE: |
|---|---|---|---|
| 14 Sep, 2018 | Sold | $295,500 | MRED MLS |
| 31 Jul, 2018 | Under contract | $299,999 | MRED MLS |
| 31 Jul, 2018 | Listed for sale | $299,999 | MRED MLS |
Room Specifics
Total Bedrooms: 3
Bedrooms Above Ground: 3
Bedrooms Below Ground: 0
Dimensions: —
Floor Type: Hardwood
Dimensions: —
Floor Type: Hardwood
Full Bathrooms: 2
Bathroom Amenities: —
Bathroom in Basement: 1
Rooms: No additional rooms
Basement Description: Finished,Exterior Access
Other Specifics
| 1 | |
| Concrete Perimeter | |
| Concrete | |
| — | |
| Park Adjacent | |
| 65X132 | |
| — | |
| None | |
| — | |
| Microwave, Dishwasher, Refrigerator, Washer, Dryer | |
| Not in DB | |
| — | |
| — | |
| — | |
| — |
Tax History
| Year | Property Taxes |
|---|---|
| 2018 | $6,811 |
Contact Agent
Nearby Similar Homes
Nearby Sold Comparables
Contact Agent
Listing Provided By
R.D. Fulk & Associates, Inc.











