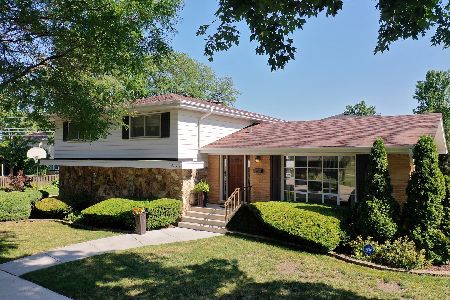114 Kennicott Avenue, Arlington Heights, Illinois 60005
$465,000
|
Sold
|
|
| Status: | Closed |
| Sqft: | 2,092 |
| Cost/Sqft: | $227 |
| Beds: | 3 |
| Baths: | 2 |
| Year Built: | 1957 |
| Property Taxes: | $7,391 |
| Days On Market: | 1676 |
| Lot Size: | 0,20 |
Description
Location, Location, Location! Amazing one of a kind opportunity to live within walking distance to downtown Arlington Heights. Walk to Metra, enjoy downtown Alfresco Experience dining and casual shopping. Listen to the live music/concert on the grass. This split-level home is situated on a large corner lot with an adjacent Village-owned and maintained property that will remain vacant, providing additional privacy with no neighbors on either side. Pride of ownership exudes in this well maintained home which features a white gourmet kitchen with solid maple cabinetry, quartz countertops, and stainless steel appliances. The main bath features elegant Carrera marble, with Pottery Barn features and Rohl/Grohe & Kohler fixtures. The second bath features a restored and updated vintage experience, with a new Kohler glass shower enclosure and Pottery Barn fixtures. The spacious family room includes a wet-bar, stunning stone wall, ceiling beams, and gas fireplace. The oversized laundry room features a workshop area and room for exercise equipment. A massive 22' x 14' attached sunroom with adjacent patio for grilling provides space for a relaxing family retreat. This home also features updated windows, exterior doors, crown molding, new baseboards throughout, refinished closets, updated electrical system, recent re-engineered A/C system, hot water heater, all rooms updated/remodeled, 2 1/2 car attached garage with ample room for yard equipment, and attic storage. Perfect, meticulously maintained move-in condition! Plus, just steps away from Volz Park for a refreshing daily walk with playground, tennis, and ballfield. This vibrant community includes the new Arlington Ridge Center within a 10 minute walk that includes gymnasium, basketball courts, running/walk track, swimming pools, and fitness center.
Property Specifics
| Single Family | |
| — | |
| Bi-Level | |
| 1957 | |
| None | |
| — | |
| No | |
| 0.2 |
| Cook | |
| — | |
| 0 / Not Applicable | |
| None | |
| Lake Michigan | |
| Public Sewer | |
| 11142709 | |
| 03303050300000 |
Nearby Schools
| NAME: | DISTRICT: | DISTANCE: | |
|---|---|---|---|
|
Grade School
Westgate Elementary School |
25 | — | |
|
Middle School
South Middle School |
25 | Not in DB | |
|
High School
Rolling Meadows High School |
214 | Not in DB | |
Property History
| DATE: | EVENT: | PRICE: | SOURCE: |
|---|---|---|---|
| 27 Aug, 2010 | Sold | $345,000 | MRED MLS |
| 24 Jul, 2010 | Under contract | $369,000 | MRED MLS |
| 22 Jun, 2010 | Listed for sale | $369,000 | MRED MLS |
| 22 Sep, 2021 | Sold | $465,000 | MRED MLS |
| 27 Jul, 2021 | Under contract | $475,000 | MRED MLS |
| 1 Jul, 2021 | Listed for sale | $475,000 | MRED MLS |
| 1 Nov, 2024 | Sold | $540,000 | MRED MLS |
| 23 Sep, 2024 | Under contract | $540,000 | MRED MLS |
| 23 Sep, 2024 | Listed for sale | $540,000 | MRED MLS |





















Room Specifics
Total Bedrooms: 3
Bedrooms Above Ground: 3
Bedrooms Below Ground: 0
Dimensions: —
Floor Type: Hardwood
Dimensions: —
Floor Type: Hardwood
Full Bathrooms: 2
Bathroom Amenities: Separate Shower
Bathroom in Basement: 0
Rooms: Enclosed Porch
Basement Description: Crawl
Other Specifics
| 2 | |
| Concrete Perimeter | |
| Concrete | |
| Patio, Porch Screened | |
| Corner Lot | |
| 66 X 132 | |
| Unfinished | |
| None | |
| Hardwood Floors, Built-in Features, Some Carpeting | |
| Range, Refrigerator, Washer, Dryer | |
| Not in DB | |
| Park, Curbs, Sidewalks, Street Lights, Street Paved | |
| — | |
| — | |
| Gas Log, Gas Starter |
Tax History
| Year | Property Taxes |
|---|---|
| 2010 | $8,110 |
| 2021 | $7,391 |
| 2024 | $10,059 |
Contact Agent
Nearby Similar Homes
Nearby Sold Comparables
Contact Agent
Listing Provided By
Berkshire Hathaway HomeServices Starck Real Estate










