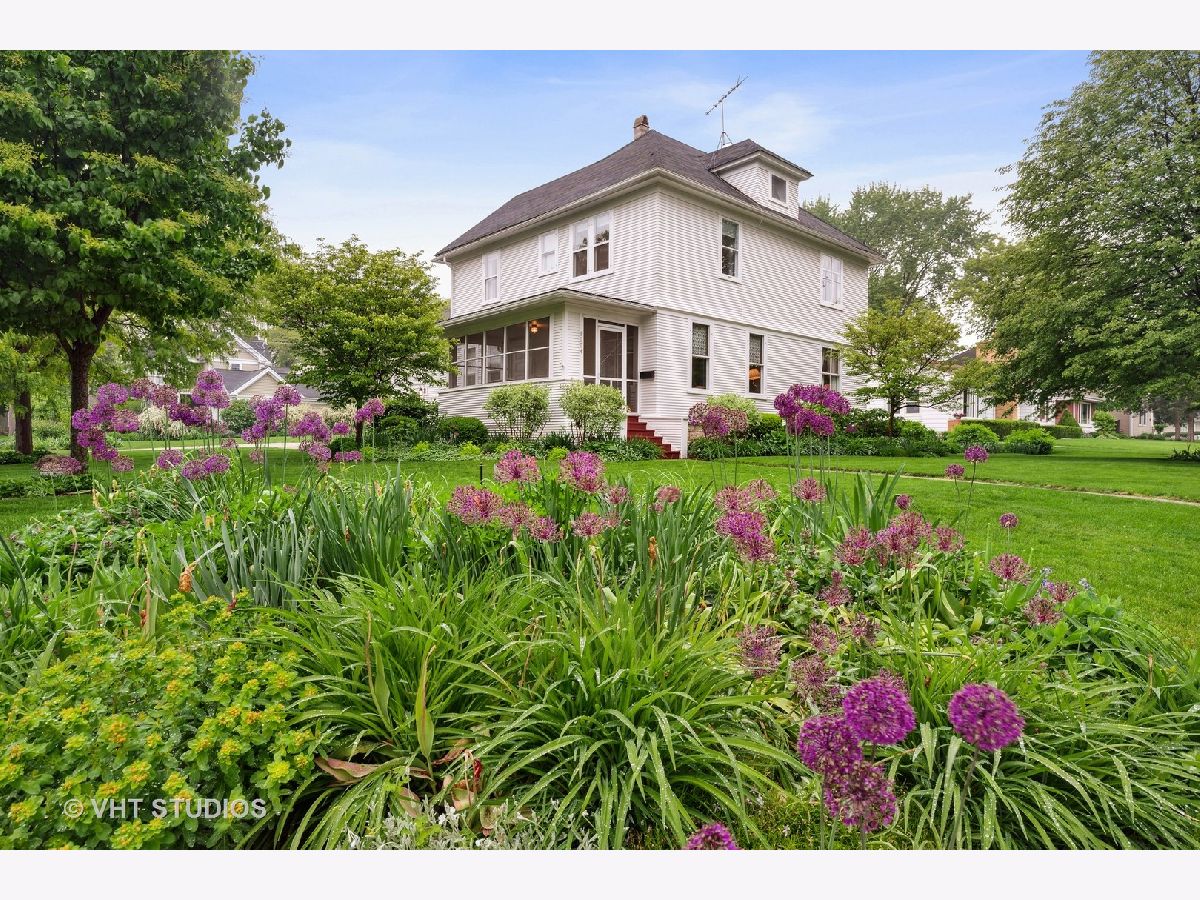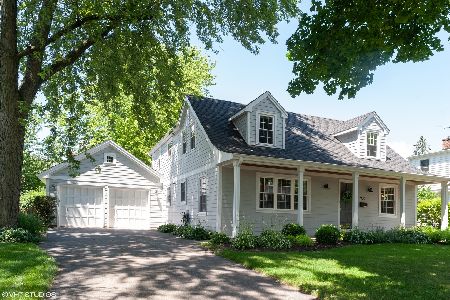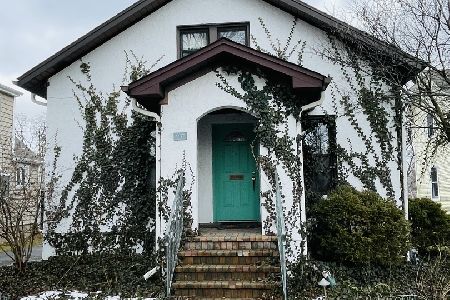1004 Mitchell Avenue, Arlington Heights, Illinois 60004
$585,000
|
Sold
|
|
| Status: | Closed |
| Sqft: | 2,243 |
| Cost/Sqft: | $279 |
| Beds: | 3 |
| Baths: | 3 |
| Year Built: | 1896 |
| Property Taxes: | $12,157 |
| Days On Market: | 1317 |
| Lot Size: | 0,23 |
Description
Looking for a home with a tasteful blend of a timeless vintage historic home and today's conveniences of central air conditioning and a gas-forced air furnace in one of the most coveted neighborhoods in Arlington Heights, then you've found it! This large meticulously taken care of vintage and historic home has many desirable features including a screened-in porch, an updated eat-in-kitchen, large rooms, hardwood floors, lots of large windows, a first-floor family room, a deck, a brick paver patio, a 3 car garage, an office nook, 3 large bedrooms on the 2nd floor, 2 full baths (Both recently remodeled in 2019) on the 2nd floor including the main bedroom bathroom, walk-in closets, a driveway that can fit at least 6 cars and a basement perfect for storage, a workshop, and a fitness area. This home sits on a spectacularly landscaped property and is larger than most (Over 10,100 square feet of space) and is in the TOP-RATED desirable public schools of Olive, Thomas & Hersey. It's also 1/2 mile to the Arlington Ridge Fitness & Swimming Center (ARC) and the public library and 1 mile to the downtown Arlington Heights shops, restaurants, parks, Metra train station, and the festivals and activities happening throughout the year. This home is efficient too! The average utility bills for the last year were; Electric - $114/month and Gas - $59. Additional information on the history of the home is also available.
Property Specifics
| Single Family | |
| — | |
| — | |
| 1896 | |
| — | |
| — | |
| No | |
| 0.23 |
| Cook | |
| — | |
| 0 / Not Applicable | |
| — | |
| — | |
| — | |
| 11437723 | |
| 03302050110000 |
Nearby Schools
| NAME: | DISTRICT: | DISTANCE: | |
|---|---|---|---|
|
Grade School
Olive-mary Stitt School |
25 | — | |
|
Middle School
Thomas Middle School |
25 | Not in DB | |
|
High School
John Hersey High School |
214 | Not in DB | |
Property History
| DATE: | EVENT: | PRICE: | SOURCE: |
|---|---|---|---|
| 21 May, 2019 | Sold | $250,000 | MRED MLS |
| 31 Mar, 2019 | Under contract | $269,000 | MRED MLS |
| 26 Mar, 2019 | Listed for sale | $269,000 | MRED MLS |
| 27 Sep, 2022 | Sold | $585,000 | MRED MLS |
| 14 Aug, 2022 | Under contract | $624,900 | MRED MLS |
| — | Last price change | $649,900 | MRED MLS |
| 16 Jun, 2022 | Listed for sale | $699,000 | MRED MLS |

Room Specifics
Total Bedrooms: 3
Bedrooms Above Ground: 3
Bedrooms Below Ground: 0
Dimensions: —
Floor Type: —
Dimensions: —
Floor Type: —
Full Bathrooms: 3
Bathroom Amenities: Double Sink
Bathroom in Basement: 0
Rooms: —
Basement Description: Unfinished,Concrete Block,Storage Space
Other Specifics
| 3 | |
| — | |
| Asphalt | |
| — | |
| — | |
| 77 X 132 | |
| Full,Interior Stair | |
| — | |
| — | |
| — | |
| Not in DB | |
| — | |
| — | |
| — | |
| — |
Tax History
| Year | Property Taxes |
|---|---|
| 2019 | $8,682 |
| 2022 | $12,157 |
Contact Agent
Nearby Similar Homes
Nearby Sold Comparables
Contact Agent
Listing Provided By
@properties Christie's International Real Estate











