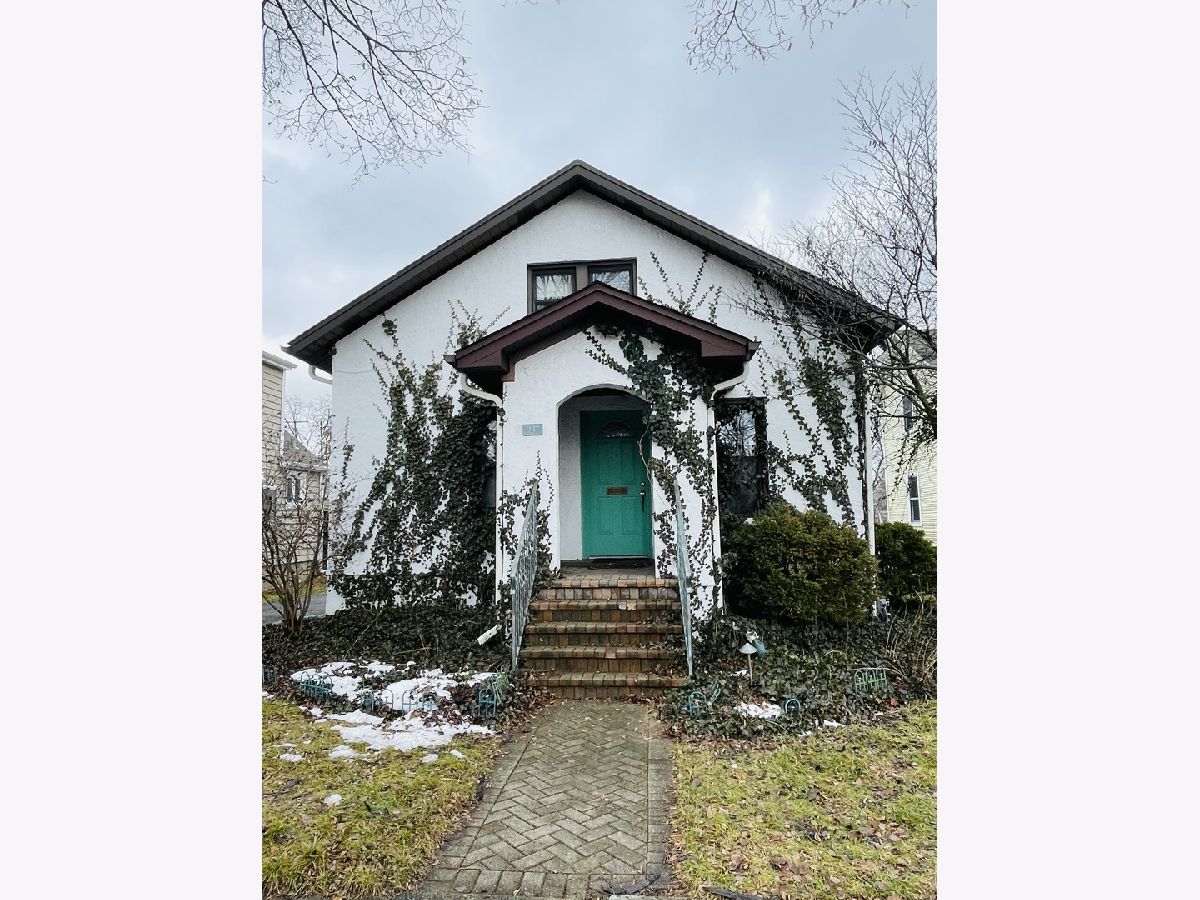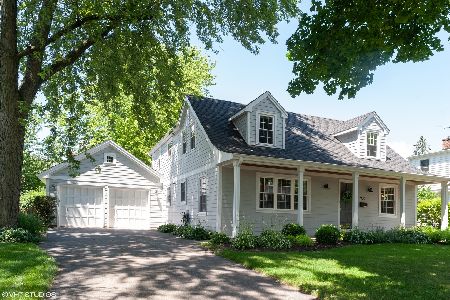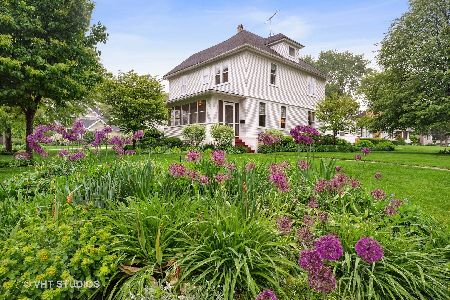937 Walnut Avenue, Arlington Heights, Illinois 60004
$427,000
|
Sold
|
|
| Status: | Closed |
| Sqft: | 1,381 |
| Cost/Sqft: | $308 |
| Beds: | 3 |
| Baths: | 2 |
| Year Built: | 1942 |
| Property Taxes: | $6,731 |
| Days On Market: | 723 |
| Lot Size: | 0,14 |
Description
Location and charm at this price is hard to find but here it is! This adorable Cape Cod-style home is walkable to downtown Arlington Heights and right down the street from Ridge Park. Trifecta of schools - Olive, Thomas and Hersey! Featuring arched doorways, hardwood floors, tons of windows, a sunroom, two bedrooms on the main floor and one large bedroom + loft upstairs and two recently remodeled full bathrooms. A full, unfinished basement with ceilings high enough to turn into a finished basement, adding tons of extra living space. The house is in need of a little TLC but is in relatively good shape. Perfect for a first time home buyer or young family!
Property Specifics
| Single Family | |
| — | |
| — | |
| 1942 | |
| — | |
| — | |
| No | |
| 0.14 |
| Cook | |
| — | |
| — / Not Applicable | |
| — | |
| — | |
| — | |
| 12029253 | |
| 03302090020000 |
Nearby Schools
| NAME: | DISTRICT: | DISTANCE: | |
|---|---|---|---|
|
Grade School
Olive-mary Stitt School |
25 | — | |
|
Middle School
Thomas Middle School |
25 | Not in DB | |
|
High School
John Hersey High School |
214 | Not in DB | |
Property History
| DATE: | EVENT: | PRICE: | SOURCE: |
|---|---|---|---|
| 24 May, 2024 | Sold | $427,000 | MRED MLS |
| 21 Apr, 2024 | Under contract | $425,000 | MRED MLS |
| 31 Jan, 2024 | Listed for sale | $425,000 | MRED MLS |

Room Specifics
Total Bedrooms: 3
Bedrooms Above Ground: 3
Bedrooms Below Ground: 0
Dimensions: —
Floor Type: —
Dimensions: —
Floor Type: —
Full Bathrooms: 2
Bathroom Amenities: —
Bathroom in Basement: 0
Rooms: —
Basement Description: Unfinished
Other Specifics
| 2 | |
| — | |
| — | |
| — | |
| — | |
| 6250 | |
| — | |
| — | |
| — | |
| — | |
| Not in DB | |
| — | |
| — | |
| — | |
| — |
Tax History
| Year | Property Taxes |
|---|---|
| 2024 | $6,731 |
Contact Agent
Nearby Similar Homes
Nearby Sold Comparables
Contact Agent
Listing Provided By
@properties Christie's International Real Estate











