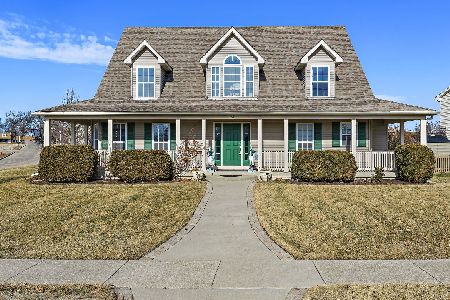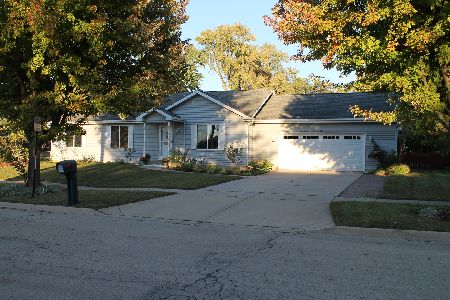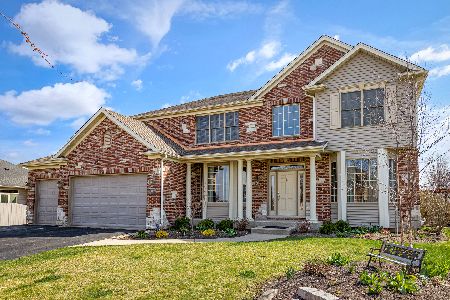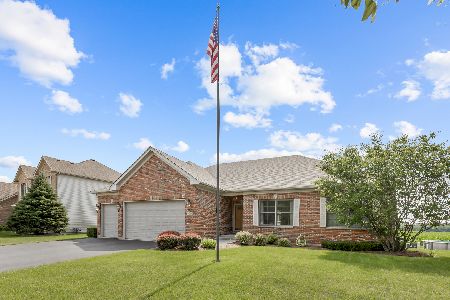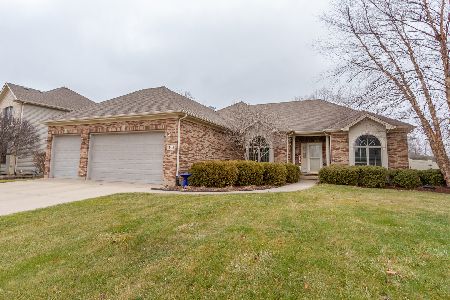1004 Peregrine Way, Hampshire, Illinois 60140
$346,000
|
Sold
|
|
| Status: | Closed |
| Sqft: | 2,116 |
| Cost/Sqft: | $163 |
| Beds: | 3 |
| Baths: | 4 |
| Year Built: | 2006 |
| Property Taxes: | $8,880 |
| Days On Market: | 2130 |
| Lot Size: | 0,26 |
Description
CUSTOM BRICK RANCH HOME IN HAMPSHIRE MEADOWS * 5 BEDS * 3.1 BATHS * FRONT PORCH * ENTRY W/COVE CEILING * LIVING ROOM W/ 12 ft. CATHEDRAL CEILING * KITCHEN W/ GRANITE * ARCHITECTURAL CABINETS * BREAKFAST BAR * BREAKFAST AREA * FAMILY W/ 12 ft COVE CEILING * HARDWOOD FLOORS * FIREPLACE * DINING ROOM W/ CHAIR RAIL * CROWN MOLDING * MASTER BED W/ TRAY CEILING * WALK IN CLOSET * MASTER BATH W/ COLUMNS OUTLINING JETTED TUB * FINISHED BASEMENT * 8 ft CEILINGS * FULL KITCHEN W/BAR SEATING * PENDENT LIGHTS * 2ND LAUNDRY ROOM * FRESHLY PAINTED * WROUGHT IRON FENCED YARD * 3 CAR GARAGE W/ EXTRA STORAGE AREA * CONCRETE DRIVE WAY * BACKS TO OPEN AREA. THIS IS A MUST TO SEE. WATCH VIRTUAL TOUR.
Property Specifics
| Single Family | |
| — | |
| Ranch | |
| 2006 | |
| Full | |
| SEMI CUSTOM | |
| No | |
| 0.26 |
| Kane | |
| Hampshire Meadows | |
| 0 / Not Applicable | |
| None | |
| Public | |
| Public Sewer | |
| 10702519 | |
| 0128328003 |
Nearby Schools
| NAME: | DISTRICT: | DISTANCE: | |
|---|---|---|---|
|
Grade School
Hampshire Elementary School |
300 | — | |
|
Middle School
Hampshire Middle School |
300 | Not in DB | |
|
High School
Hampshire High School |
300 | Not in DB | |
Property History
| DATE: | EVENT: | PRICE: | SOURCE: |
|---|---|---|---|
| 19 Jun, 2020 | Sold | $346,000 | MRED MLS |
| 2 May, 2020 | Under contract | $345,000 | MRED MLS |
| 1 May, 2020 | Listed for sale | $345,000 | MRED MLS |
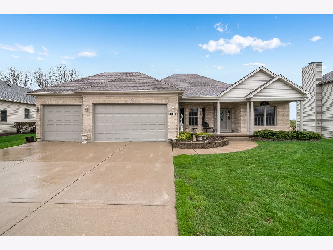
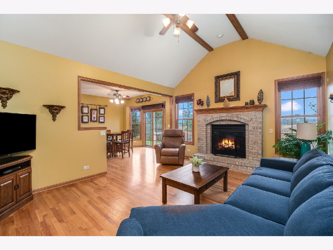
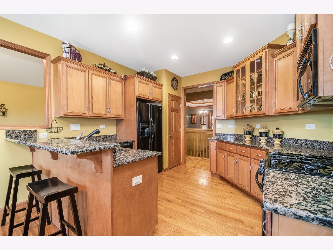
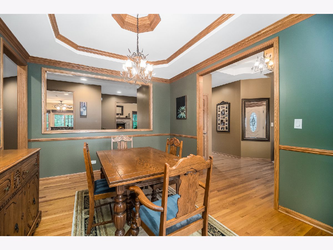
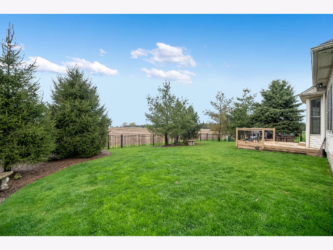
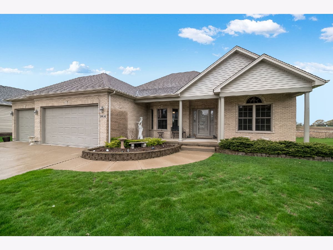
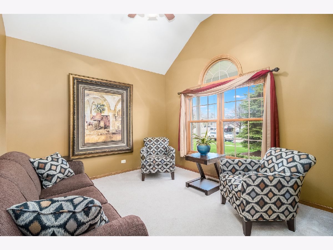
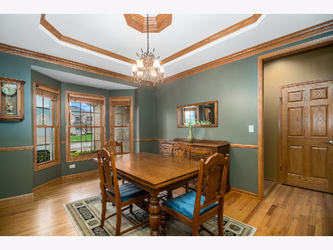
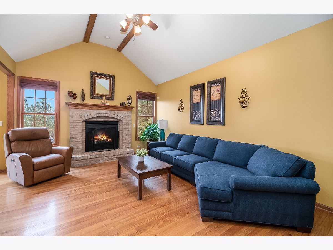
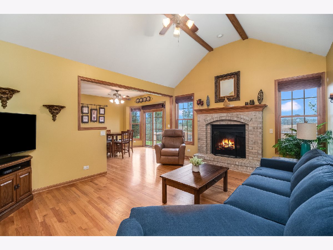
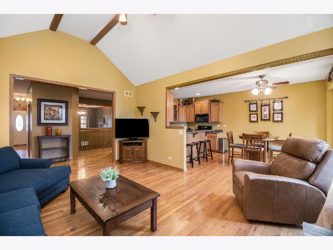
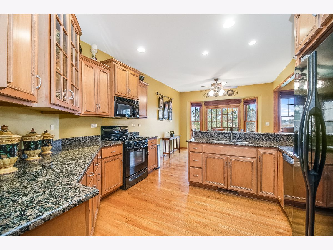
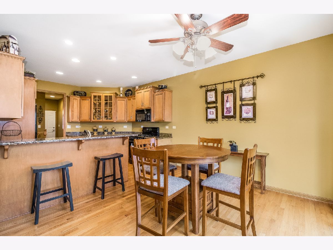
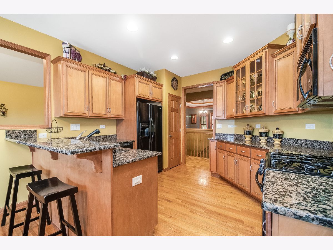
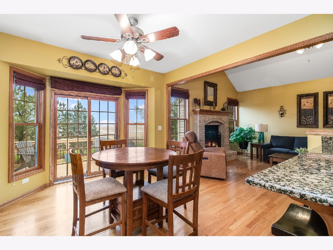
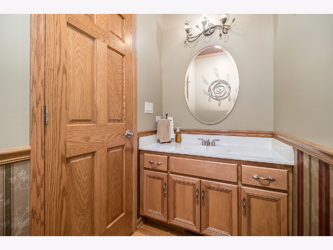
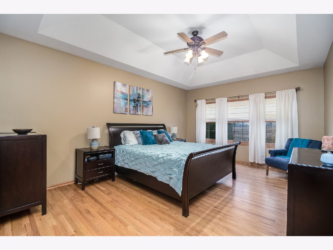
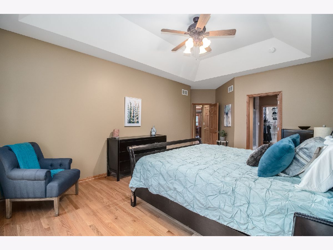
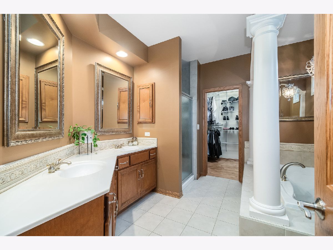
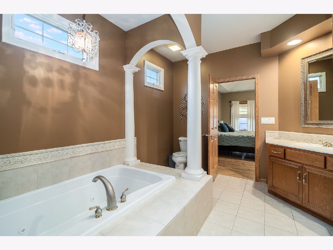
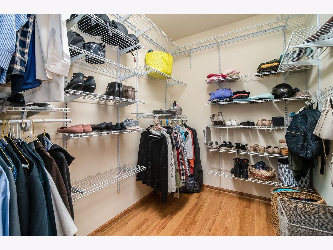
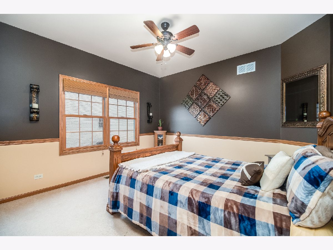
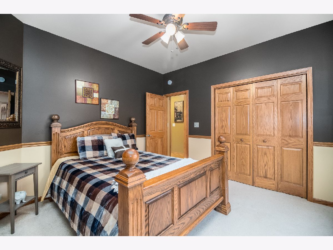
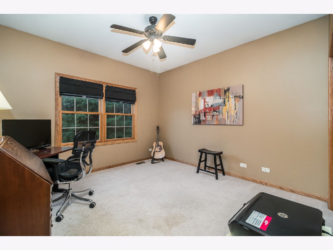
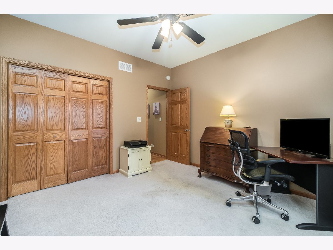
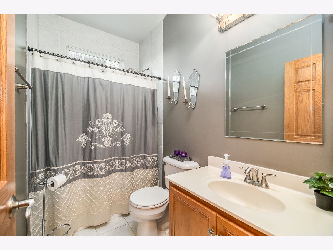
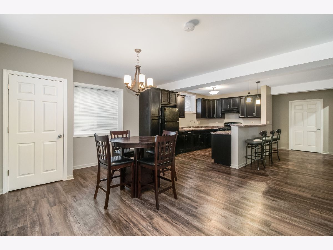
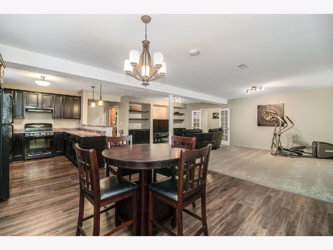
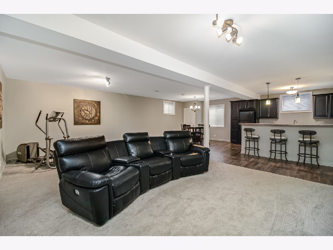
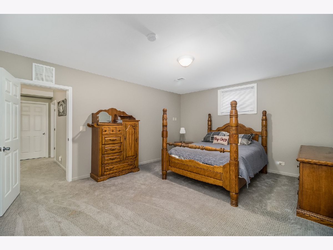
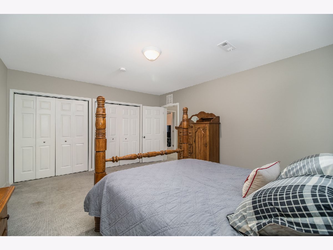
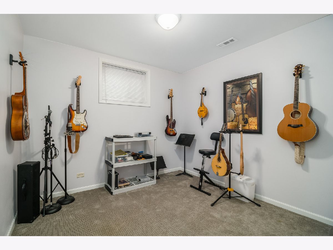
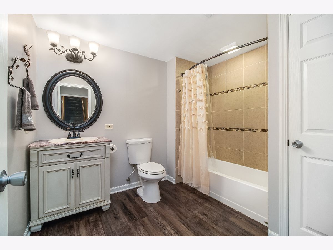
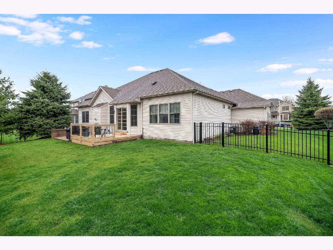
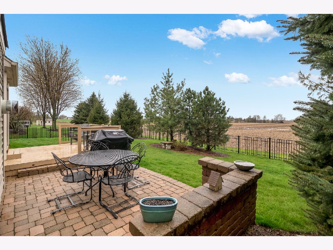
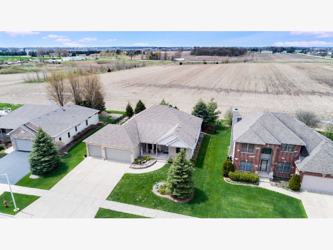
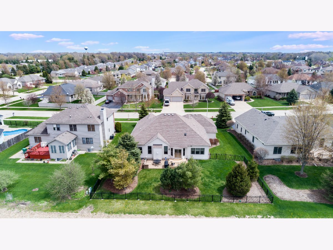
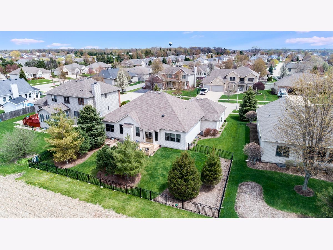
Room Specifics
Total Bedrooms: 5
Bedrooms Above Ground: 3
Bedrooms Below Ground: 2
Dimensions: —
Floor Type: Carpet
Dimensions: —
Floor Type: Carpet
Dimensions: —
Floor Type: Carpet
Dimensions: —
Floor Type: —
Full Bathrooms: 4
Bathroom Amenities: Whirlpool,Separate Shower,Double Sink
Bathroom in Basement: 1
Rooms: Bedroom 5,Kitchen,Recreation Room,Walk In Closet,Eating Area,Storage,Foyer,Other Room,Eating Area
Basement Description: Partially Finished
Other Specifics
| 3 | |
| Concrete Perimeter | |
| Concrete | |
| Deck, Porch, Brick Paver Patio, Storms/Screens | |
| — | |
| 81X131X92X127 | |
| — | |
| Full | |
| Vaulted/Cathedral Ceilings, Hardwood Floors, In-Law Arrangement, First Floor Laundry, Built-in Features, Walk-In Closet(s) | |
| Range, Microwave, Dishwasher, Refrigerator, Washer, Dryer | |
| Not in DB | |
| Sidewalks, Street Lights | |
| — | |
| — | |
| Gas Log |
Tax History
| Year | Property Taxes |
|---|---|
| 2020 | $8,880 |
Contact Agent
Nearby Similar Homes
Nearby Sold Comparables
Contact Agent
Listing Provided By
Century 21 New Heritage - Hampshire

