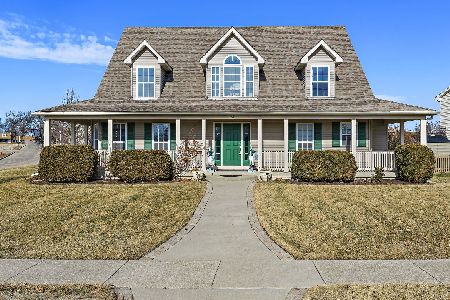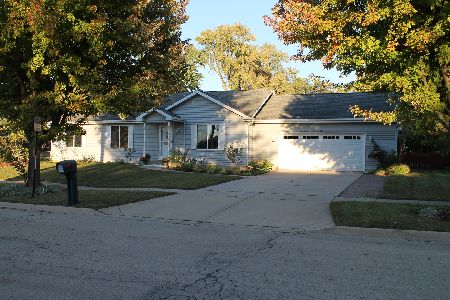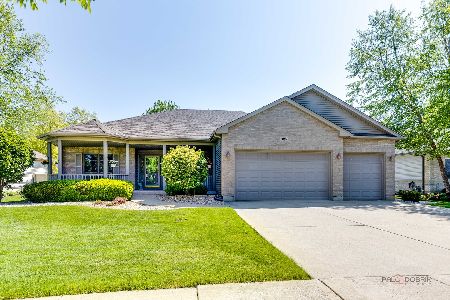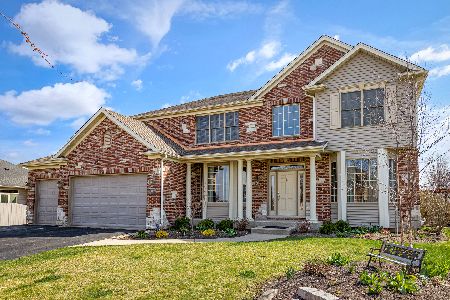1007 Peregrine Way, Hampshire, Illinois 60140
$400,000
|
Sold
|
|
| Status: | Closed |
| Sqft: | 1,855 |
| Cost/Sqft: | $215 |
| Beds: | 3 |
| Baths: | 3 |
| Year Built: | 2005 |
| Property Taxes: | $8,110 |
| Days On Market: | 1116 |
| Lot Size: | 0,27 |
Description
Move right in to this beautiful custom-built brick ranch with a finished basement! Great open floor plan with hardwood floors, neutral paint, and tons of natural light. The living room showcases a cozy brick fireplace, and opens to the formal dining room, which is accented by a detailed ceiling, crown molding, and a chair rail. Spacious eat-in kitchen has room for table space plus a breakfast bar. Convenient main-level laundry room with utility sink. The master bedroom features a vaulted tray ceiling, his & hers walk-in closets, and a luxurious master bath with a whirlpool tub and a separate step-in shower. 2nd and 3rd bedrooms are both generously sized and share access to the full hall bath. The finished basement offers even more living space, and includes a large rec/family room, a 2nd kitchen, a 4th bedroom, and a full bath... would make an ideal in-law suite! Attached three-car garage! The fenced-in backyard features a stunning covered patio ~ ideal for relaxing or entertaining! Hot tub will convey with the sale! Garden shed for additional storage. Located in a peaceful neighborhood, not far from the elementary and middle schools. Close access to I-90 for easy commuting. Don't miss this one... WELCOME HOME!!!
Property Specifics
| Single Family | |
| — | |
| — | |
| 2005 | |
| — | |
| — | |
| No | |
| 0.27 |
| Kane | |
| Hampshire Meadows | |
| 0 / Not Applicable | |
| — | |
| — | |
| — | |
| 11715183 | |
| 0128329014 |
Nearby Schools
| NAME: | DISTRICT: | DISTANCE: | |
|---|---|---|---|
|
Grade School
Hampshire Elementary School |
300 | — | |
|
Middle School
Hampshire Middle School |
300 | Not in DB | |
|
High School
Hampshire High School |
300 | Not in DB | |
Property History
| DATE: | EVENT: | PRICE: | SOURCE: |
|---|---|---|---|
| 12 May, 2017 | Sold | $285,000 | MRED MLS |
| 22 Mar, 2017 | Under contract | $292,000 | MRED MLS |
| 20 Mar, 2017 | Listed for sale | $292,000 | MRED MLS |
| 22 Mar, 2023 | Sold | $400,000 | MRED MLS |
| 17 Feb, 2023 | Under contract | $399,000 | MRED MLS |
| 8 Feb, 2023 | Listed for sale | $399,000 | MRED MLS |
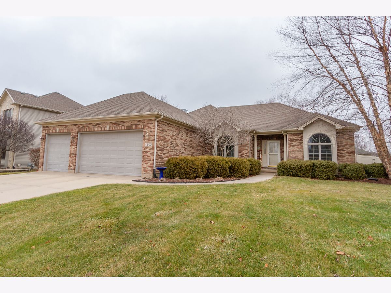
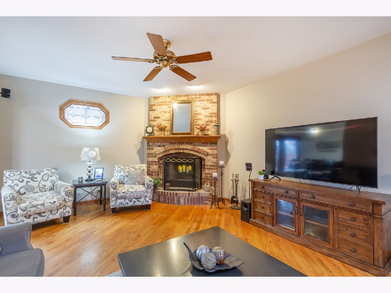
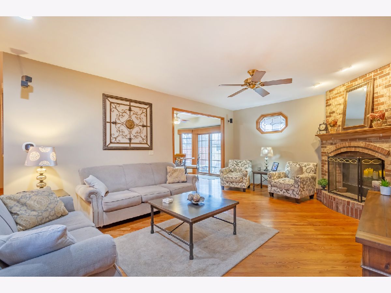
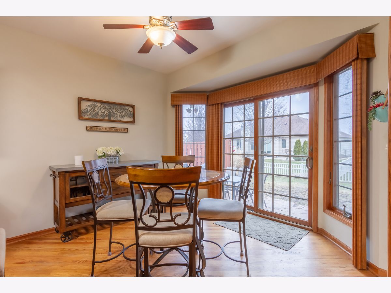
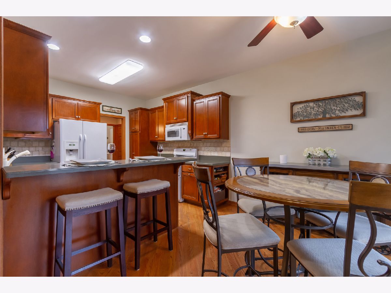
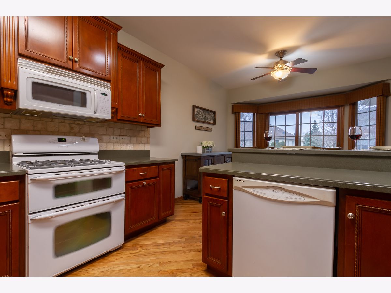
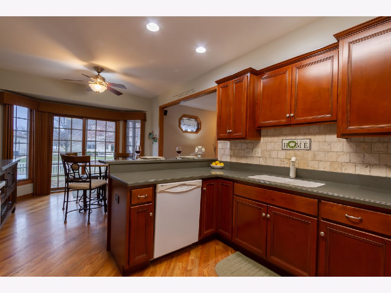
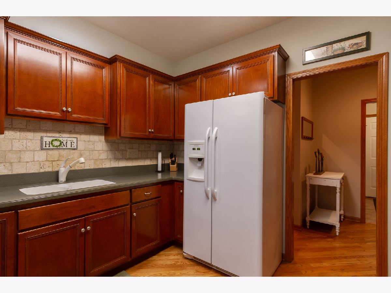
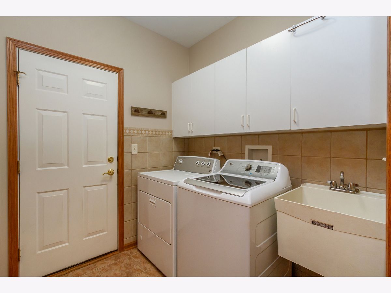
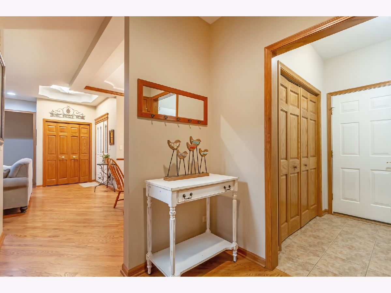
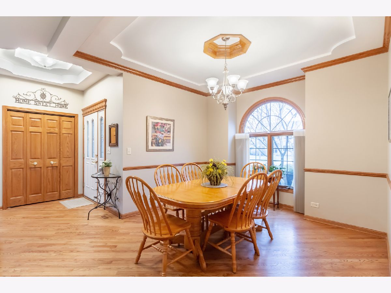
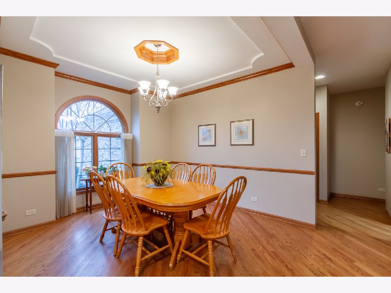
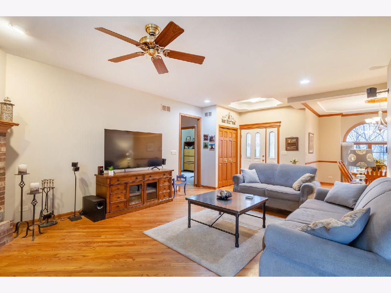
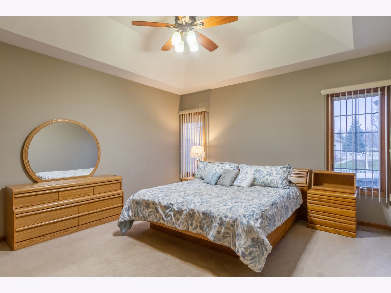
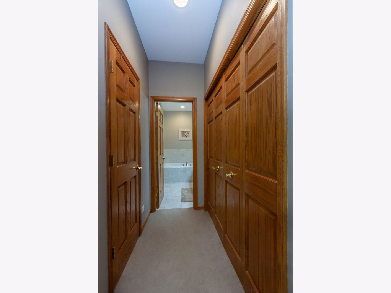
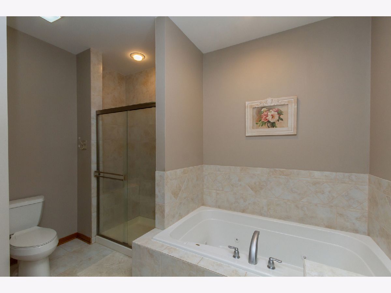
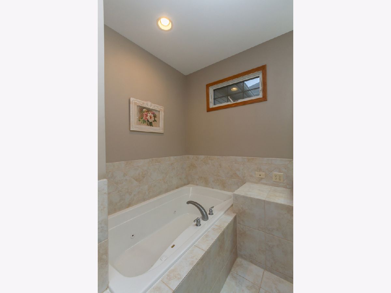
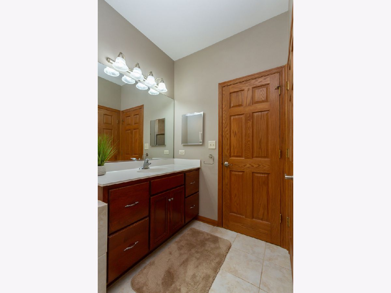
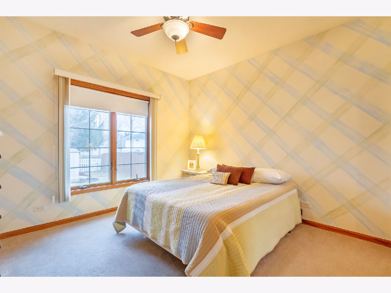
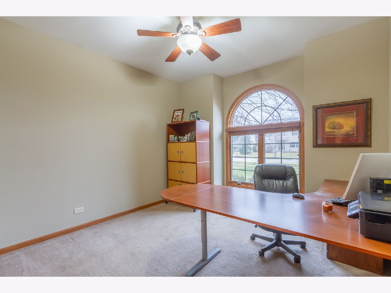
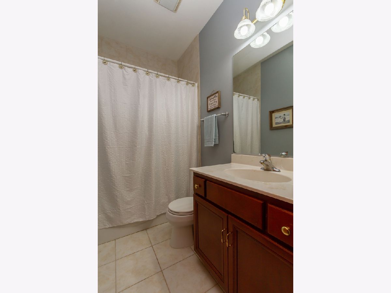
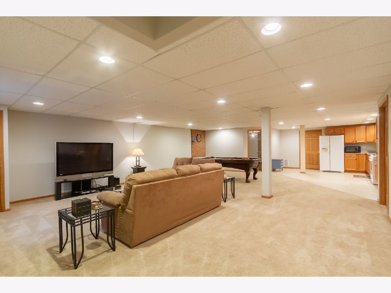
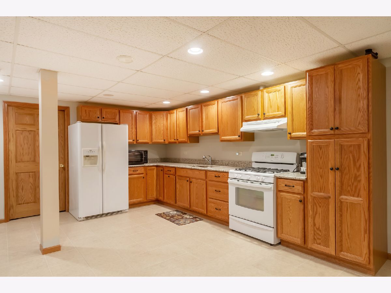
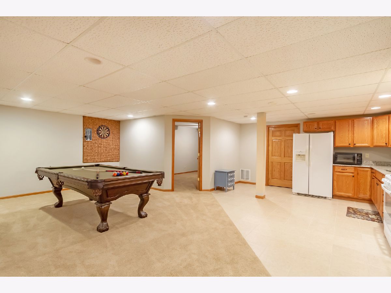
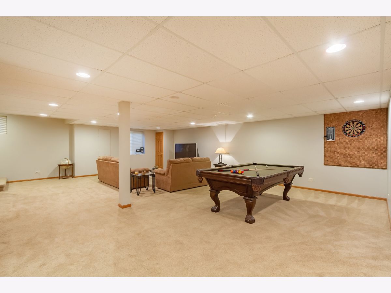
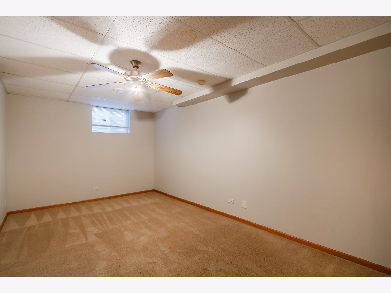
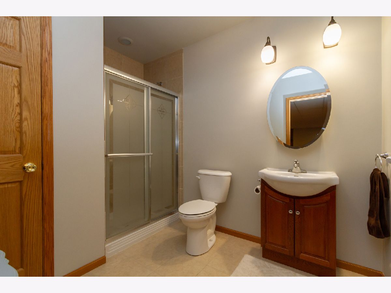
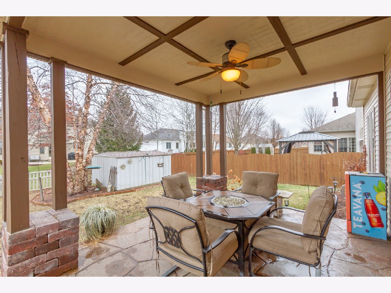
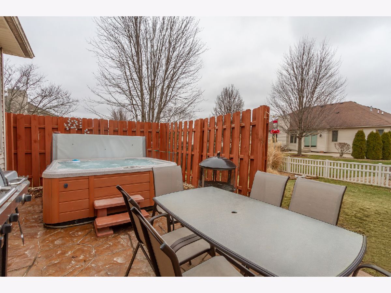
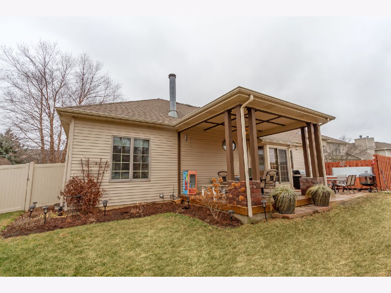
Room Specifics
Total Bedrooms: 4
Bedrooms Above Ground: 3
Bedrooms Below Ground: 1
Dimensions: —
Floor Type: —
Dimensions: —
Floor Type: —
Dimensions: —
Floor Type: —
Full Bathrooms: 3
Bathroom Amenities: Whirlpool,Separate Shower
Bathroom in Basement: 1
Rooms: —
Basement Description: Finished
Other Specifics
| 3 | |
| — | |
| Concrete | |
| — | |
| — | |
| 89X139 | |
| — | |
| — | |
| — | |
| — | |
| Not in DB | |
| — | |
| — | |
| — | |
| — |
Tax History
| Year | Property Taxes |
|---|---|
| 2017 | $6,625 |
| 2023 | $8,110 |
Contact Agent
Nearby Similar Homes
Nearby Sold Comparables
Contact Agent
Listing Provided By
RE/MAX Suburban

