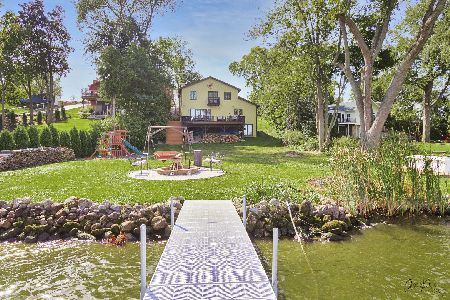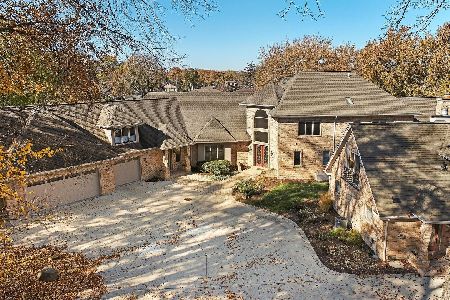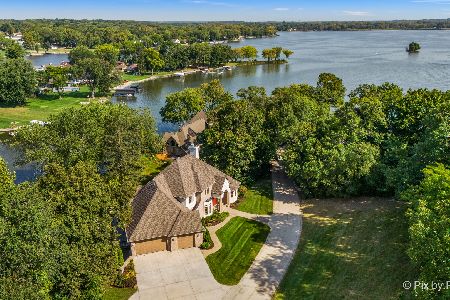1004 Pistakee View Court, Johnsburg, Illinois 60051
$1,460,000
|
Sold
|
|
| Status: | Closed |
| Sqft: | 7,611 |
| Cost/Sqft: | $157 |
| Beds: | 4 |
| Baths: | 8 |
| Year Built: | 2005 |
| Property Taxes: | $31,248 |
| Days On Market: | 2166 |
| Lot Size: | 0,56 |
Description
Lakefront estate living at its finest. Unbelievable and breathtaking lake views from the great room over Pistakee Lake. High-end finishes and touches throughout this custom home. Chef's dream kitchen with granite, island, high-end appliances, tons of prep space and wine fridge. 1st-floor master suite with enormous walk-in closet, office, sunroom and upscale master bath. Curl up and enjoy the warm sunlight in the sunroom with its own full bath. Upstairs you will find 2 additional bedrooms each with en suite, cozy sitting room, office/additional bedroom, 3rd bathroom, and 2nd laundry room. If that's not enough to peak your interest, the second staircase leads to the enormous rec room with mini kitchen and full bath. 5 car garage, multiple brick paver patios, piers and 312 feet of lake frontage complete this home. This home truly offers too much to list. Schedule your private showing today! Guesthouse is for sale under separate listing for $375,000. The buyer of this home has the right of first refusal. MLS #10574231 included in sale as a single purchase.
Property Specifics
| Single Family | |
| — | |
| — | |
| 2005 | |
| None | |
| — | |
| Yes | |
| 0.56 |
| Mc Henry | |
| — | |
| — / Not Applicable | |
| None | |
| Private Well | |
| Septic-Private | |
| 10574226 | |
| 1008376020 |
Property History
| DATE: | EVENT: | PRICE: | SOURCE: |
|---|---|---|---|
| 20 Nov, 2020 | Sold | $1,460,000 | MRED MLS |
| 5 Aug, 2020 | Under contract | $1,195,000 | MRED MLS |
| 13 Feb, 2020 | Listed for sale | $1,195,000 | MRED MLS |
| 12 Jul, 2023 | Sold | $1,600,000 | MRED MLS |
| 13 Jun, 2023 | Under contract | $1,700,000 | MRED MLS |
| — | Last price change | $1,999,900 | MRED MLS |
| 11 Nov, 2022 | Listed for sale | $2,325,000 | MRED MLS |
Room Specifics
Total Bedrooms: 4
Bedrooms Above Ground: 4
Bedrooms Below Ground: 0
Dimensions: —
Floor Type: Carpet
Dimensions: —
Floor Type: Carpet
Dimensions: —
Floor Type: Carpet
Full Bathrooms: 8
Bathroom Amenities: Whirlpool,Separate Shower,Full Body Spray Shower,Soaking Tub
Bathroom in Basement: 0
Rooms: Office,Recreation Room,Sitting Room,Heated Sun Room,Foyer,Pantry,Walk In Closet
Basement Description: Crawl
Other Specifics
| 5 | |
| — | |
| — | |
| Patio, Hot Tub, Brick Paver Patio, Storms/Screens, Outdoor Grill | |
| Chain of Lakes Frontage,Lake Front,Water Rights,Water View | |
| 224X88X179X55X84 | |
| — | |
| Full | |
| Vaulted/Cathedral Ceilings, Skylight(s), Hot Tub, Hardwood Floors, First Floor Bedroom, First Floor Laundry, Second Floor Laundry, First Floor Full Bath, Walk-In Closet(s) | |
| Range, Microwave, Dishwasher, Refrigerator, Washer, Dryer, Stainless Steel Appliance(s), Wine Refrigerator, Water Softener Owned | |
| Not in DB | |
| Lake, Water Rights | |
| — | |
| — | |
| Wood Burning |
Tax History
| Year | Property Taxes |
|---|---|
| 2020 | $31,248 |
| 2023 | $43,267 |
Contact Agent
Nearby Similar Homes
Nearby Sold Comparables
Contact Agent
Listing Provided By
Lakes Realty Group










