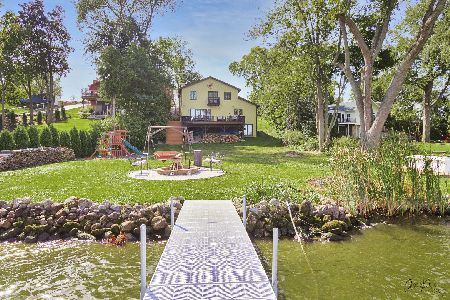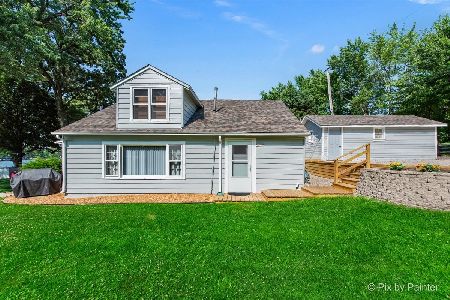903 River Terrace Drive, Johnsburg, Illinois 60051
$550,000
|
Sold
|
|
| Status: | Closed |
| Sqft: | 2,500 |
| Cost/Sqft: | $230 |
| Beds: | 3 |
| Baths: | 2 |
| Year Built: | 1967 |
| Property Taxes: | $12,747 |
| Days On Market: | 2024 |
| Lot Size: | 0,75 |
Description
At the tip of Pistakee Lake, a stones throw away from Halfmoon Islands, sits a five sided home waiting for the next owner to enjoy what lake living is all about. Chain-O-Lakes living at it's best! 2500 sq ft all brick ranch with 114 ft of quiet water frontage. Tucked on a small inlet of Pistakee Lake, no riff-raffy obnoxious boat traffic. Ideal spot to not have YOUR boat be rocked by others wakes. If you don't necessarily fit into a typical 4 sided box, this 5 sided home is ideal for you. Unconventional, yet quite homey, brick ranch. Great big living room overlooks your slice of lake-living paradise. Extra-large grand dining room for indoor entertaining needs. 5 zones of Radiant heat economically and efficiently heat this unique home. Outside enjoy the deck, brick paver patio or above ground pool. Plenty of parking for guests. Room for 8 cars tandem style in drive, in addition to 3 car garage. 4 ft crawl space with window wells where well pump is located DOES NOT FLOOD. Rare pier system makes winter storage a breeze. It lifts out of the water draw bridge style! Close to shopping and Johnsburg schools, yet a million miles away from a plain old run of the mill subdivision. Ready to make the leap to vacation style living?
Property Specifics
| Single Family | |
| — | |
| Ranch | |
| 1967 | |
| None | |
| — | |
| Yes | |
| 0.75 |
| Mc Henry | |
| — | |
| — / Not Applicable | |
| None | |
| Private Well | |
| Septic-Private | |
| 10737483 | |
| 1008352011 |
Property History
| DATE: | EVENT: | PRICE: | SOURCE: |
|---|---|---|---|
| 1 Dec, 2020 | Sold | $550,000 | MRED MLS |
| 28 Aug, 2020 | Under contract | $575,000 | MRED MLS |
| 5 Jun, 2020 | Listed for sale | $575,000 | MRED MLS |










































Room Specifics
Total Bedrooms: 3
Bedrooms Above Ground: 3
Bedrooms Below Ground: 0
Dimensions: —
Floor Type: Carpet
Dimensions: —
Floor Type: Carpet
Full Bathrooms: 2
Bathroom Amenities: —
Bathroom in Basement: —
Rooms: Sitting Room
Basement Description: Crawl
Other Specifics
| 3 | |
| Other | |
| Asphalt | |
| Deck, Patio, Brick Paver Patio, Boat Slip, Above Ground Pool | |
| Chain of Lakes Frontage,Water View | |
| 100 X 261 X 114 X 317 | |
| — | |
| Full | |
| Heated Floors, First Floor Bedroom, First Floor Laundry, First Floor Full Bath | |
| Range, Dishwasher, Refrigerator, Washer, Dryer | |
| Not in DB | |
| — | |
| — | |
| — | |
| Gas Log |
Tax History
| Year | Property Taxes |
|---|---|
| 2020 | $12,747 |
Contact Agent
Nearby Similar Homes
Nearby Sold Comparables
Contact Agent
Listing Provided By
RE/MAX Plaza









