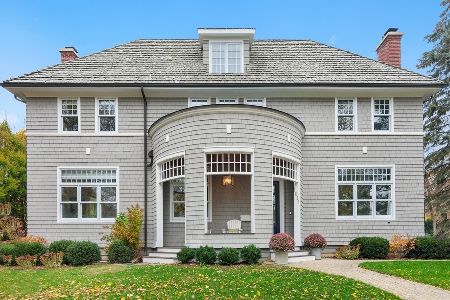1004 Spruce Street, Winnetka, Illinois 60093
$871,100
|
Sold
|
|
| Status: | Closed |
| Sqft: | 2,556 |
| Cost/Sqft: | $340 |
| Beds: | 4 |
| Baths: | 3 |
| Year Built: | 1917 |
| Property Taxes: | $18,966 |
| Days On Market: | 2063 |
| Lot Size: | 0,20 |
Description
Classic good looks, impeccable updating, careful maintenance on a wonderfully landscaped corner lot in one of Winnetka's most popular neighborhoods...this very special home checks all the boxes! Charming curb appeal is introduced by a generous covered front porch. The main floor boasts spacious living and dining rooms. The living room is big and divided into 2 inviting groupings...one in front of the cozy fireplace and the other soaking up sunlight from 3 large windows. The dining room entertains perfectly and could easily accommodate 12 or more guests. The kitchen is well-designed with warm wood cabinetry, granite counters, stainless appliances, great prep spaces and loads of storage. It opens into a sun-filled family room complete with handsome built-ins, a casual dining table and access to both the back yard and a lovely private deck. The fourth bedroom is located on the main floor with an adjacent full bath...it is currently used as an office. The second floor is flooded with brightness from large skylights, the top landing is loft-like and would work easily as a homework or reading space. The master bedroom suite is perfect, a wonderful size, a great walk-in closet, a gorgeous new bath and French doors to a large 2nd story deck. The two family bedrooms are nicely sized with good closets and share the newly updated hall bath. There is also a washer and dryer on the 2nd. The basement is full-sized with two nicely finished rooms, one used as a playroom/rec room and the other as an office/exercise space. Additionally, there is a laundry/utility room and two storage areas. Outdoors there is a detached two car garage (2001), professional landscape and lovely perennial gardens. The location is ideal...walking distance to town, train, all 3 schools and Skokie Playfields.
Property Specifics
| Single Family | |
| — | |
| Colonial | |
| 1917 | |
| Full | |
| — | |
| No | |
| 0.2 |
| Cook | |
| — | |
| — / Not Applicable | |
| None | |
| Lake Michigan | |
| Public Sewer, Sewer-Storm | |
| 10725911 | |
| 05201070100000 |
Nearby Schools
| NAME: | DISTRICT: | DISTANCE: | |
|---|---|---|---|
|
Grade School
Crow Island Elementary School |
36 | — | |
|
Middle School
Carleton W Washburne School |
36 | Not in DB | |
|
High School
New Trier Twp H.s. Northfield/wi |
203 | Not in DB | |
Property History
| DATE: | EVENT: | PRICE: | SOURCE: |
|---|---|---|---|
| 15 Jul, 2020 | Sold | $871,100 | MRED MLS |
| 28 May, 2020 | Under contract | $868,000 | MRED MLS |
| 26 May, 2020 | Listed for sale | $868,000 | MRED MLS |
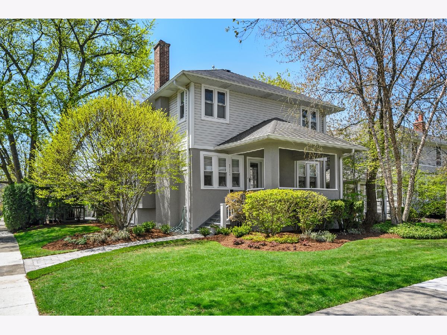
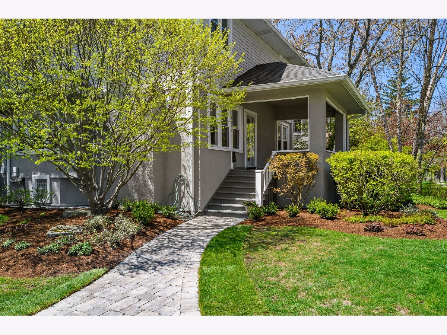
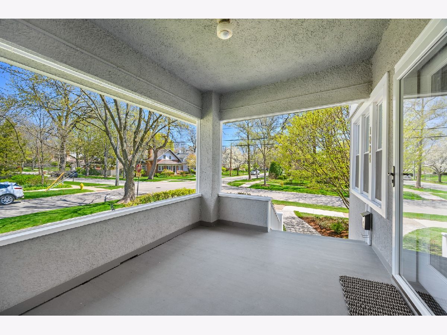
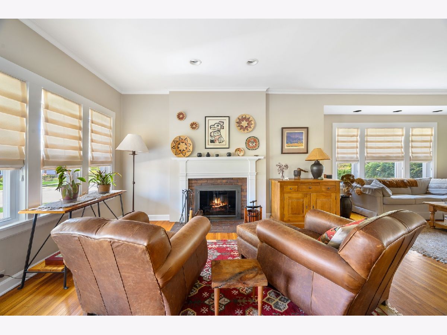
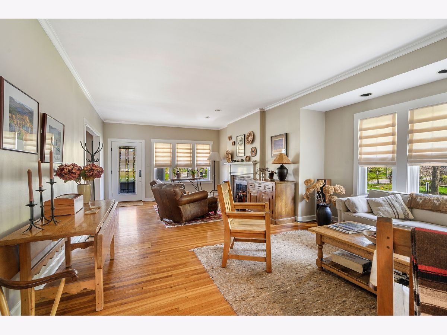
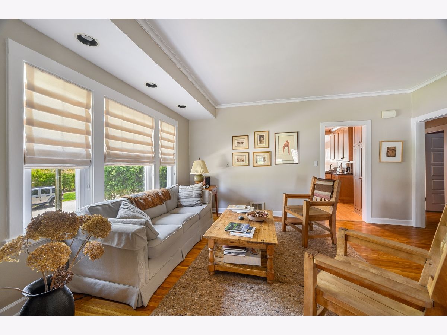
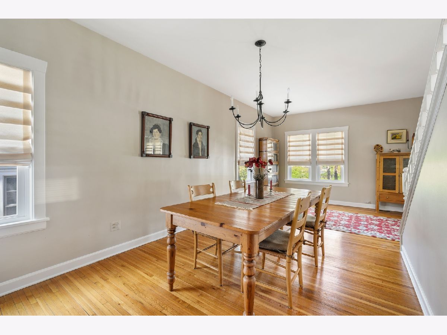
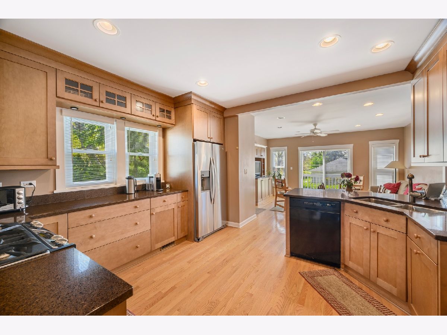
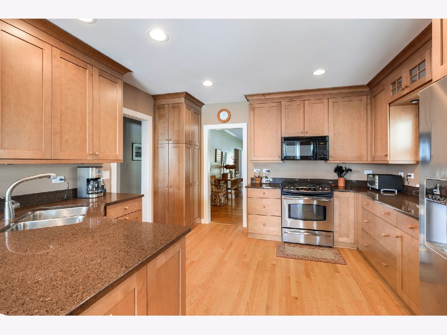
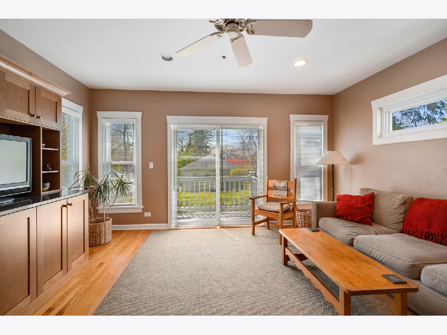
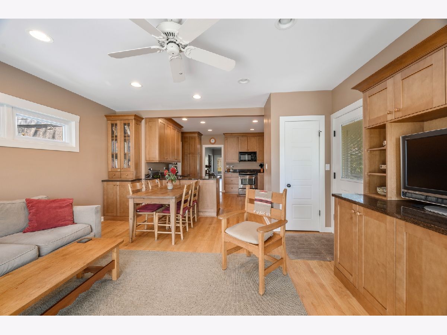
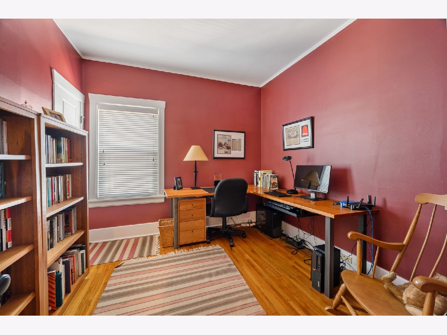
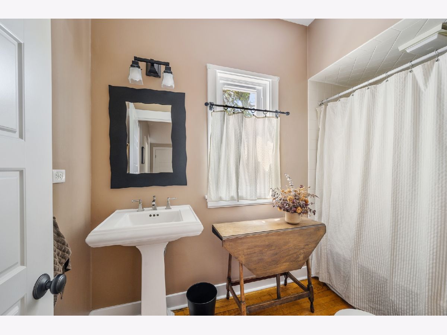
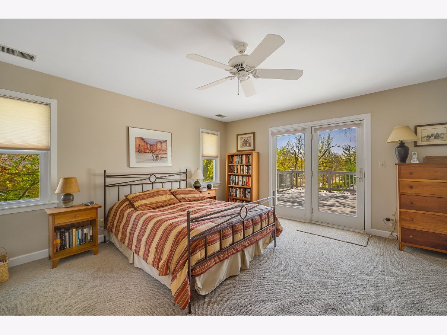
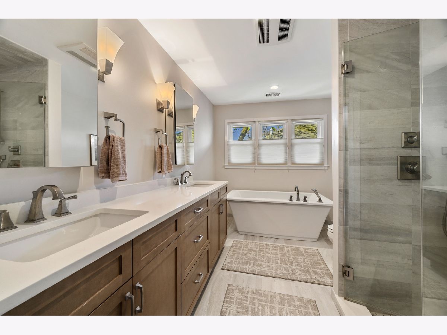
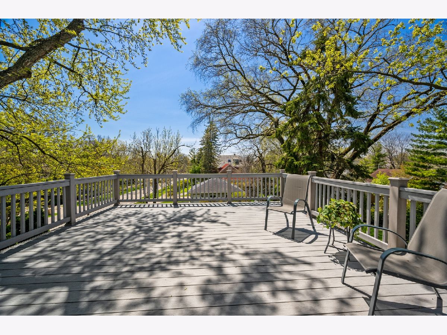
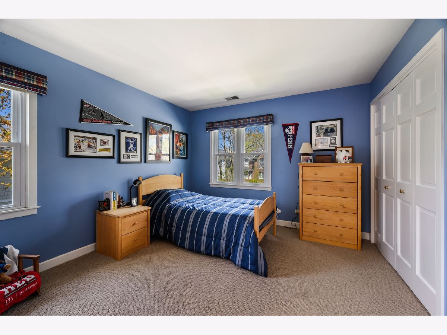
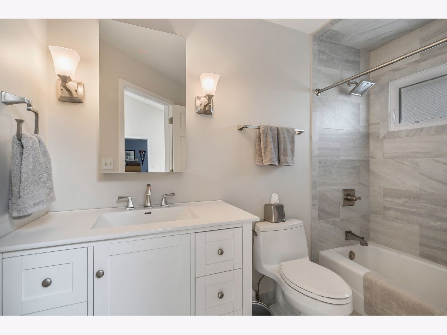
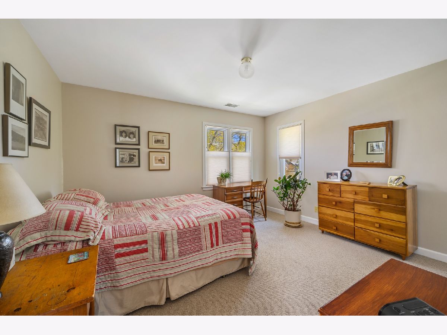
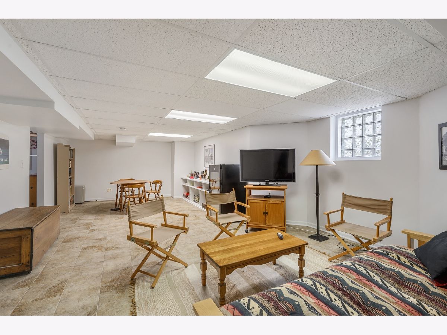
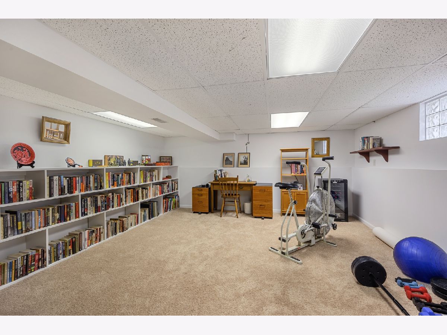
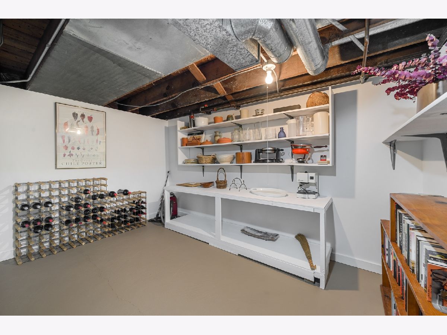
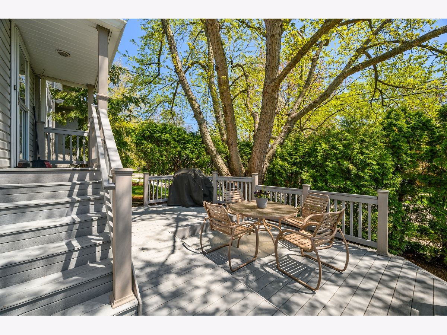
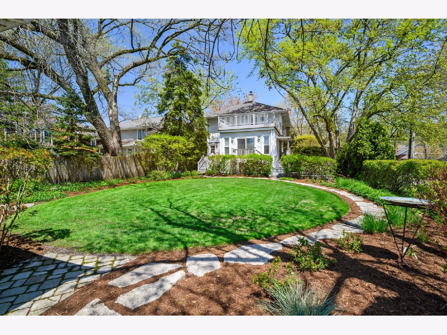
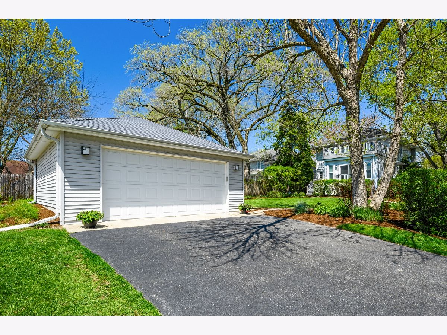
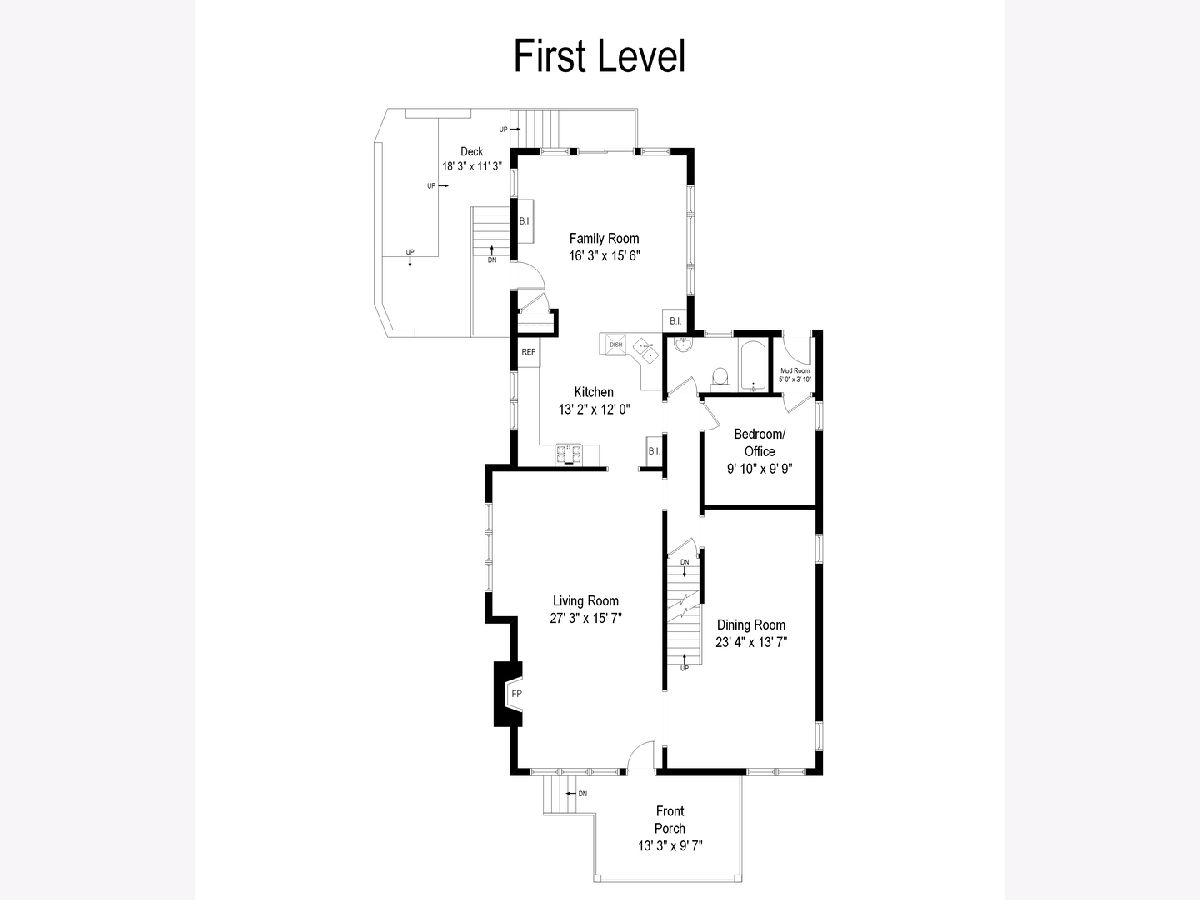
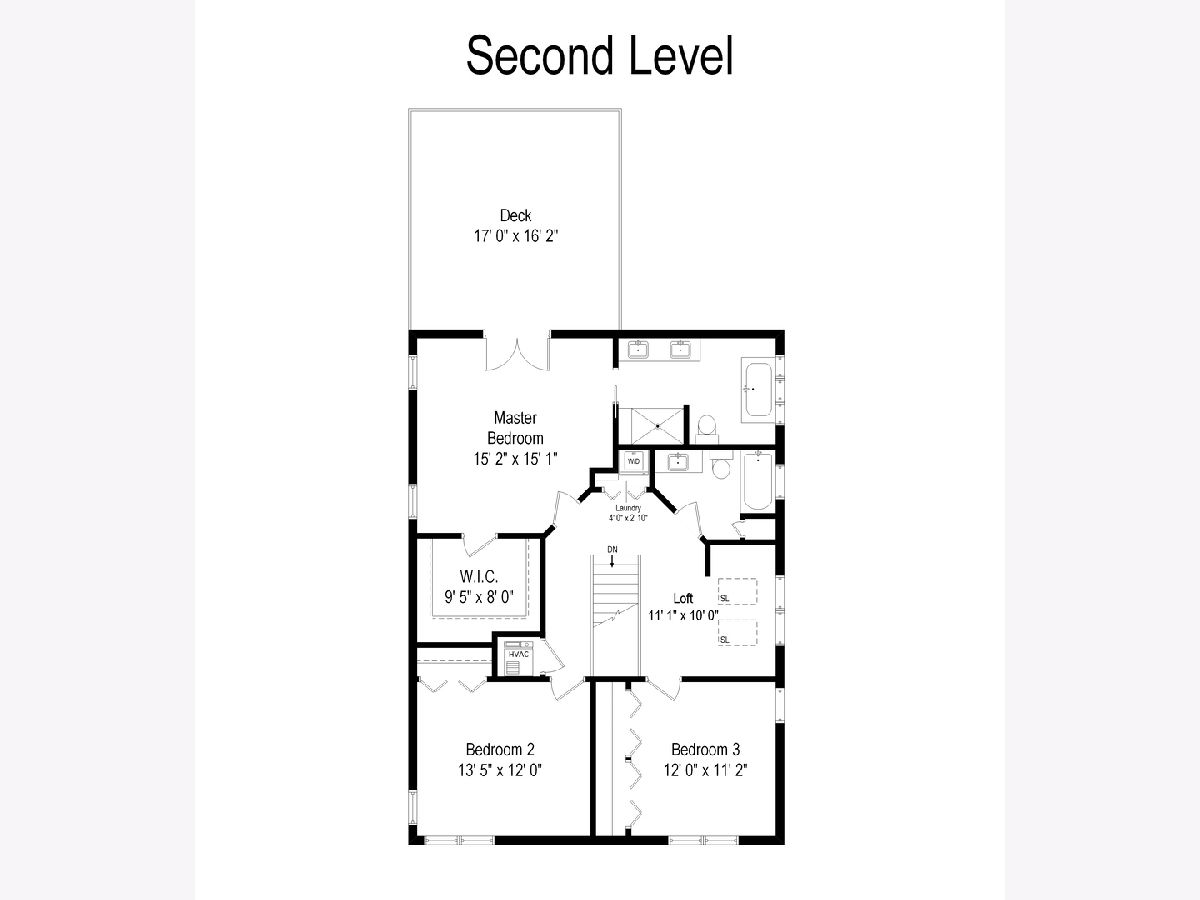
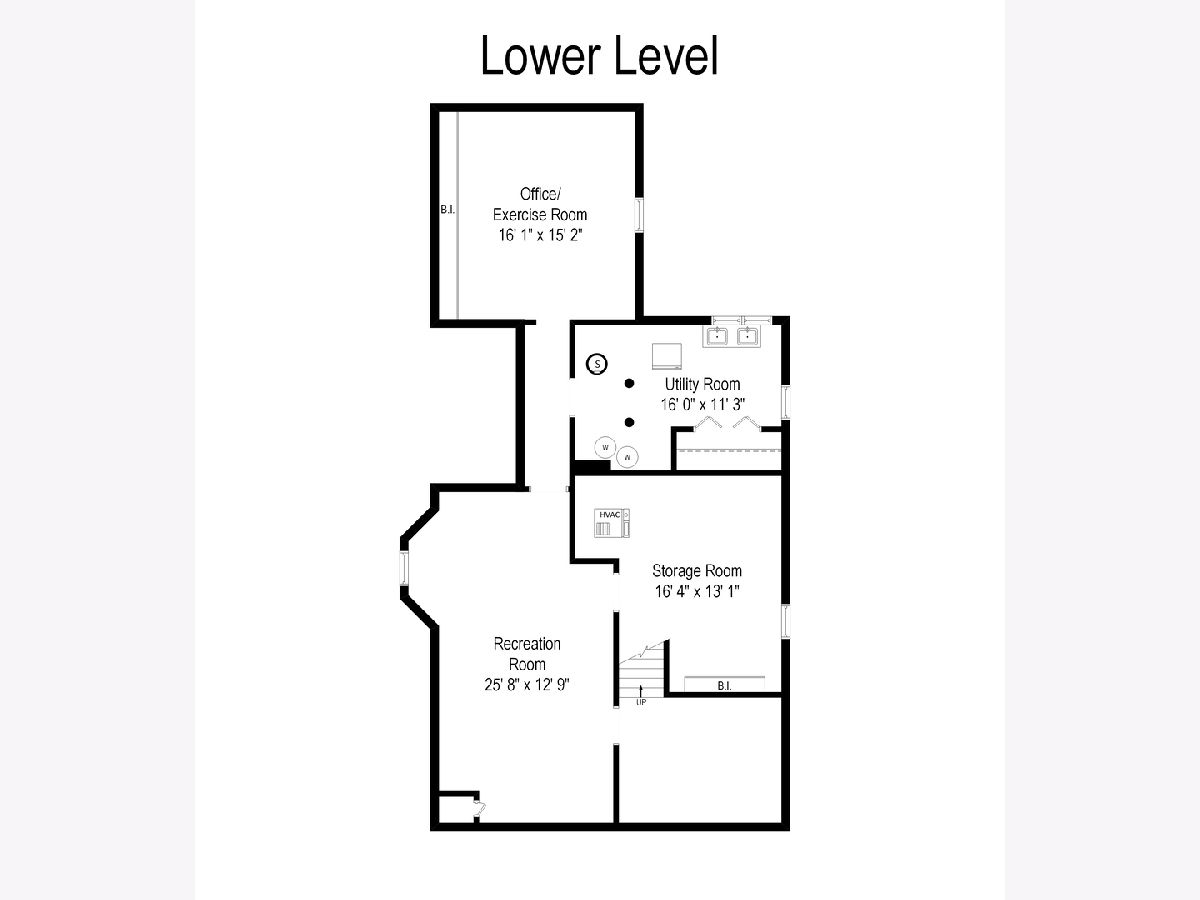
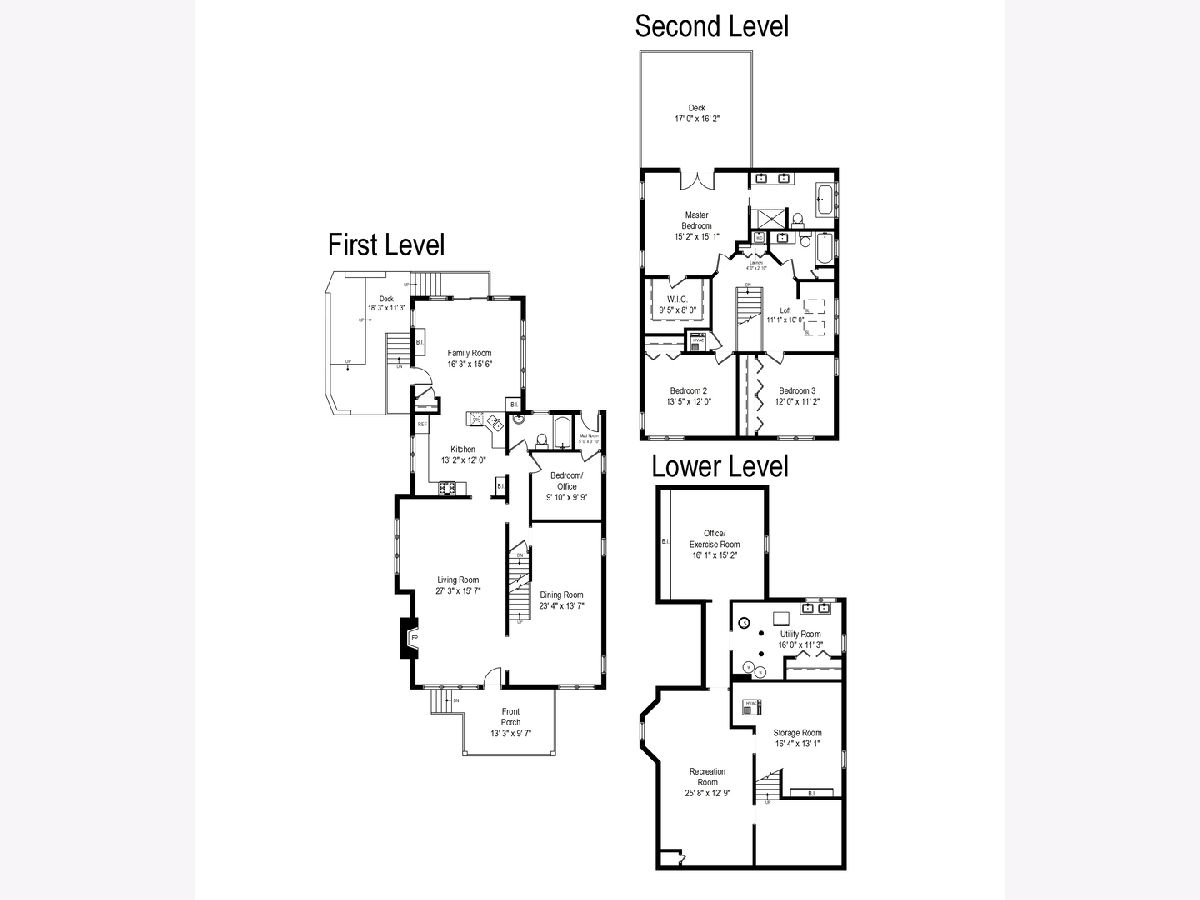
Room Specifics
Total Bedrooms: 4
Bedrooms Above Ground: 4
Bedrooms Below Ground: 0
Dimensions: —
Floor Type: Carpet
Dimensions: —
Floor Type: Carpet
Dimensions: —
Floor Type: Hardwood
Full Bathrooms: 3
Bathroom Amenities: Separate Shower,Double Sink,Soaking Tub
Bathroom in Basement: 0
Rooms: Loft,Office,Recreation Room
Basement Description: Partially Finished
Other Specifics
| 2 | |
| Brick/Mortar,Concrete Perimeter | |
| Asphalt | |
| Deck, Porch, Roof Deck | |
| Corner Lot,Landscaped | |
| 50X177 | |
| — | |
| Full | |
| Vaulted/Cathedral Ceilings, Skylight(s), Hardwood Floors, First Floor Bedroom, Second Floor Laundry, First Floor Full Bath, Walk-In Closet(s) | |
| Range, Microwave, Dishwasher, Refrigerator, Washer, Dryer, Disposal | |
| Not in DB | |
| Curbs, Sidewalks, Street Lights, Street Paved | |
| — | |
| — | |
| Gas Log |
Tax History
| Year | Property Taxes |
|---|---|
| 2020 | $18,966 |
Contact Agent
Nearby Similar Homes
Nearby Sold Comparables
Contact Agent
Listing Provided By
Berkshire Hathaway HomeServices Chicago








